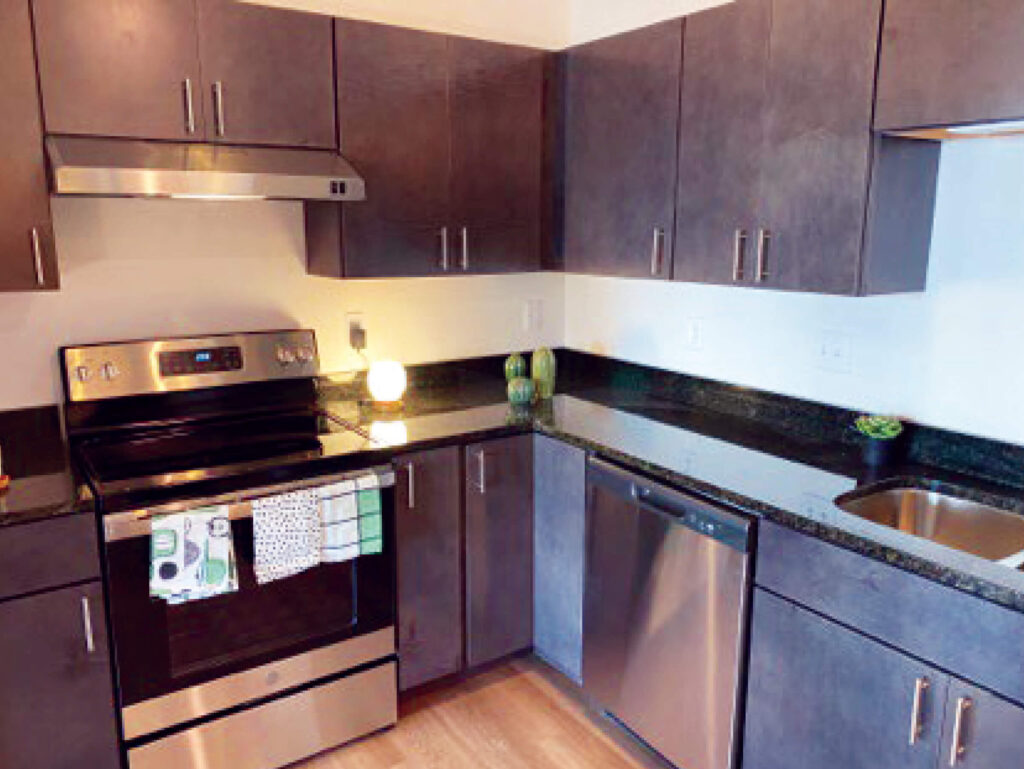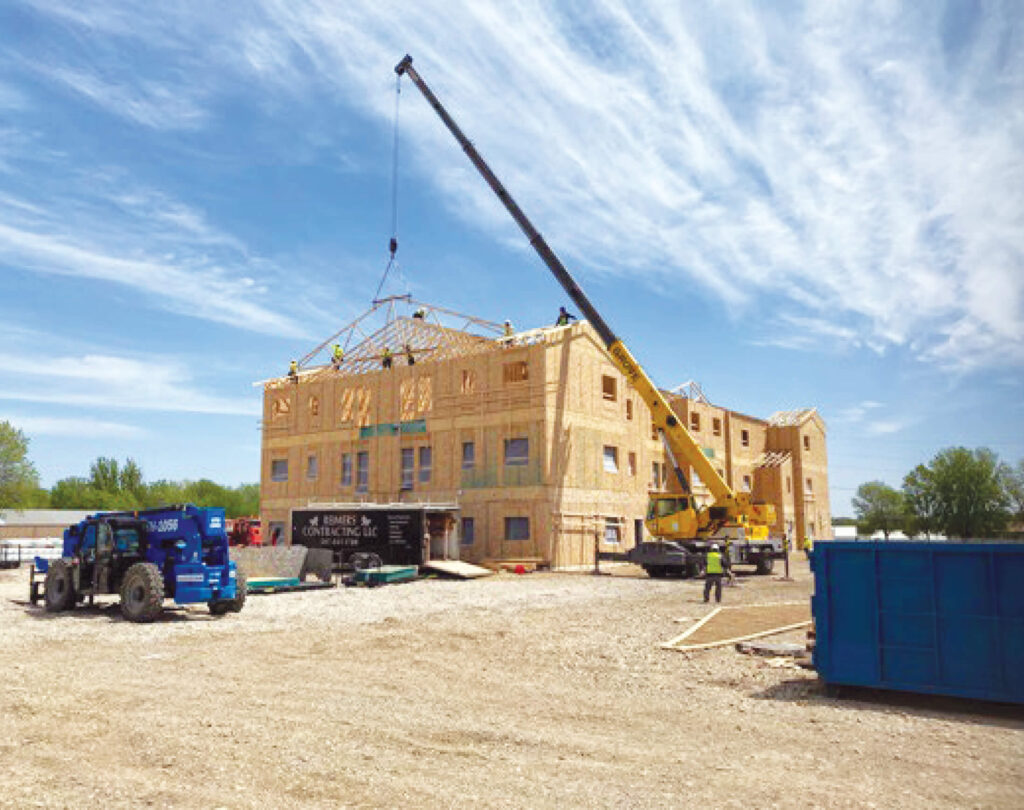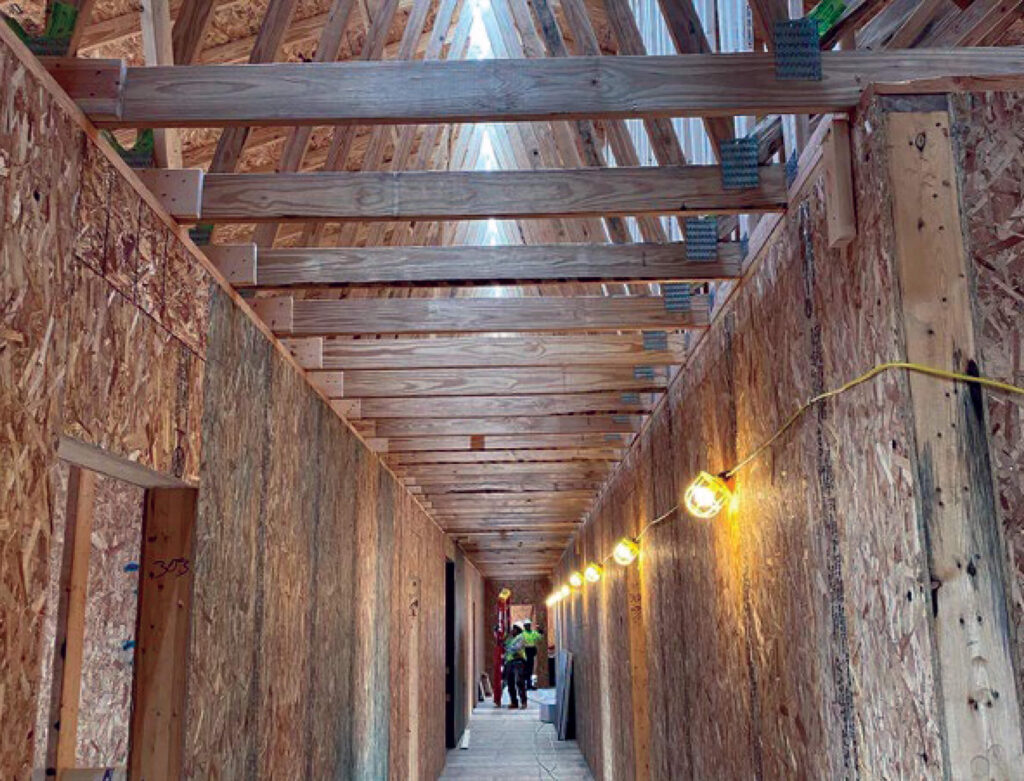This builder/developer found SIPs to be a great fit for a small multifamily building. But there are things he will do differently next time.
- The reduced construction time made it possible to rent the 54 apartments sooner.
- Moving a big chunk of the framing process to a factory also helped alleviate a local shortage of workers.
- The use of Structural Insulated Panels (SIPs) made it possible to meet some ambitious energy efficiency goals. Energy savings and tax credits made it possible to pay for the energy upgrades and to earn positive cash flow on the rentals.
- This was the first time the builder/developer used SIPs. He learned some lessons that he thinks will help others who are considering this system.

Aaron Smith is founder and CEO of recently-formed Greensmith Builders, a Minneapolis, Minn. development company. When Greensmith decided to invest in, and manage the construction of, a build-for-rent apartment project in Luverne, Minnesota (a suburb of Sioux Falls, N.D.), one non-negotiable was that it be super energy efficient.
That’s because Smith is also CEO of the Energy and Environmental Building Association (EEBA), an industry group that promotes sustainable building. Part of EEBA’s message is that money invested in energy efficiency will pay off with lower operating costs, and this project would be an opportunity to set an example.
The project, called “PrairiE Lofts,” consists of two three-story apartment buildings with 27 units per building, at 600-1000 sq. ft. each. Total conditioned space, including common areas (hallways, stairwells, lobby) is 54,000 sq. ft.
Work was completed in late 2022. Smith describes the project as “workforce housing” aimed at people of average income, with the one-bedroom apartments renting for about $1000 per month, including utilities.
To keep rents attainable for area residents while still earning positive cash flow after expenses, it was necessary to minimize project costs, as well as monthly electric bills. Smith knew that off-site construction would be the best way to meet both goals, and while he is interested in using modular in the future, this project was built with SIPs, or Structural Insulated Panels.
All exterior walls, as well as the elevator shafts, were framed with SIPs from Extreme Panel Technologies in Cottonwood, Minnesota (83 miles from the jobsite). The panel manufacturer connected Smith with an experienced framing contractor. “They put us in good hands,” he says.
Interior walls were built with standard framed wall panels from an Iowa company called Lumber Specialties.
Overall, this approach paid off. The installed framing package came in at $33 per sq. ft., which Smith considers reasonable for the area. And it took only four months for a crew of 11 workers to frame and dry-in both buildings, which he figures was considerably quicker than stick framing and which got paying tenants into the building more quickly. “If I can frame a project in four months rather than eight, that puts me four months closer to renting out the units,” he says.
This approach made labor less of an issue. It can be difficult to get enough workers in rural Minnesota for a large project like this, and fewer workers were needed than would have been for a stick-framed building. That’s one reason Smith didn’t consider stick framing. “The more you can move the work to a factory environment, the more able you are to build this type of housing.”

SIPs are also inherently wind resistant. Southwest Minnesota gets windy, and there were 55 mph blows on many days. “I thought we might need structural bracing,” says Smith. But that wasn’t the case because SIPs have inherent shear strength. “Once you put them up, they don’t move.”
In addition, SIPs made it easier to get the needed efficiency when compared to a conventional framing package. “Our air leakage target was .6 ACH/50,” he says. (ACH/50 stands for air changes per hour at a test pressure of 50 pascals as measured by a blower door.) “We got between .6 and 2, but most apartments tested at 1.”

The software used to model the building pre-construction predicted utility bills of just $40 per month, per unit. He says that prediction was right on target.
The building qualified for state, federal and utility incentives. “We got a $2000 per unit in “45L” energy efficient tax credits. We also got $24,000 in rebates from local utilities for the buildings’ energy efficient features.” Those incentives were based on the building shell as well as on other features, which are listed in the sidebar.

Lessons Learned
Smith says that the big takeaway from this project was that SIPs performed as advertised, both during construction and after. “You hear claims that they’re faster to build with and save trips around the building for workers,” he says. That was true, as noted above. In fact, tenants began moving into the first building just 10 months after work started.
However, this was the first time Smith had worked with SIPs. Not surprisingly, he learned some lessons. They have to do with the need for better planning.
One lesson is that it he can make the next project easier by designing the building around SIPs’ dimensions. Panels are 8 ft x 24 ft and can be oriented in either direction. A good designer should be able to create ceiling heights and wall lengths that take advantage of these dimensions with minimal need to cut panels.
Another is that the foundation must be perfectly level. It’s a lot harder to compensate for an out-of-level foundation or slab with SIPs than with stick framing. “If you don’t get this right, you end up with a compounding nightmare,” he says.
The third applies to any high-performance building envelope, including SIPs. The building will eventually be outfitted with solar panels, but the array won’t be as big as Smith had hoped. “We were only allowed to interconnect 40 kilowatts of solar per building to the grid,” says Smith. That means the buildings won’t be able to achieve the hoped-for Net Zero energy use. This interconnection limit could vary across the country, so it’s best to check with local government and utility regulations.
In the future, Smith will take these regulations into account at the design phase. If he had been aware of it when planning this project, for instance, he might have spread the apartments out over three buildings, instead of two.
After completing this first project, Smith is open to building with SIPs again. However, he will consider other offsite systems and is speaking with modular manufacturers. For Smith, the system isn’t as important as the result. “The criteria are that the system has to make financial sense and that it has to meet our energy and sustainability goals.”













