An introductory guide to making the right choice for your business.
- Small manufacturers that rely on manual processes tend to market their quality advantages, but they usually can’t handle much volume.
- Highly automated manufacturers are best suited for large multifamily projects with little variation in floorplans, and are probably not a good choice for a small builder.
- Semi-custom is a poorly defined term, so it’s important that the builder flesh out what is and isn’t offered.
- Custom manufacturers work with luxury home builders and offer a high degree of customer service.
Modular manufacturers are like human fingerprints in that no two are exactly alike. With that in mind, builders and developers new to the industry may get confused when deciding on which company, or companies, to do business with.
But while each manufacturer is different, they generally fall into six broad categories: manual, automated, production, semi-custom, and custom. Before going into detail on each, however, let’s look at the questions that need to be asked of any company before deciding to do business with them.
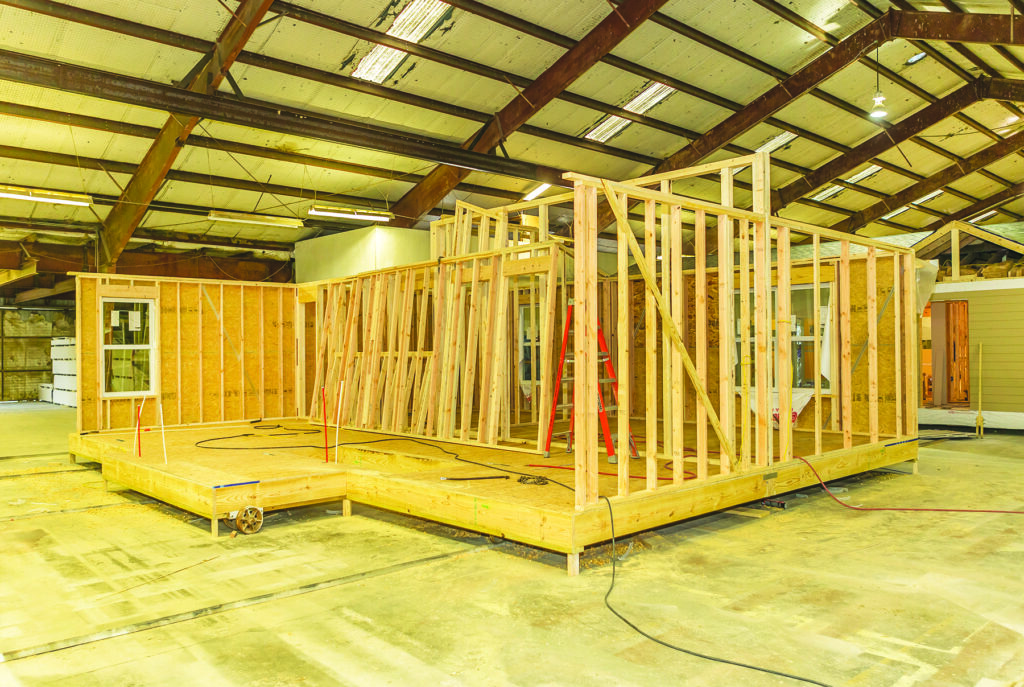
Photo credit: Advanced Systems Custom Homes
Vetting in General
Vic DePhillips, a 50-year industry veteran and modular consultant, suggests that people new to the field perform due diligence by thoroughly assessing a manufacturer’s standard operating procedures.
“Just as you would vet your electricians and plumbers, you need to vet your manufacturer,” DePhillips said. “For instance, [if your customers want semi-custom homes] you will want to understand their level of customization.”
Try to determine how well-run the company is. “Ask to see everything. Look at past products they have put in the field, not just their model,” he says. “Ask to see a module set, talk to past clients and, most importantly, ask a lot of questions. Then ask yourself: ‘Does how they operate and what they produce align with what I want to accomplish’?”
Manufacturers offer various levels of specification, specificity and quality. Some cater to single markets, while others operate in multiple markets. Some sell to hundreds of different customers, while others focus on a select handful.
A manufacturer may serve a small geographic region or may sell across thousands of square miles. Production rates can fluctuate by plant size and the type of product the company is making at a given time. The builder or developer will want to discuss timelines and estimates of how long a project will take to build.
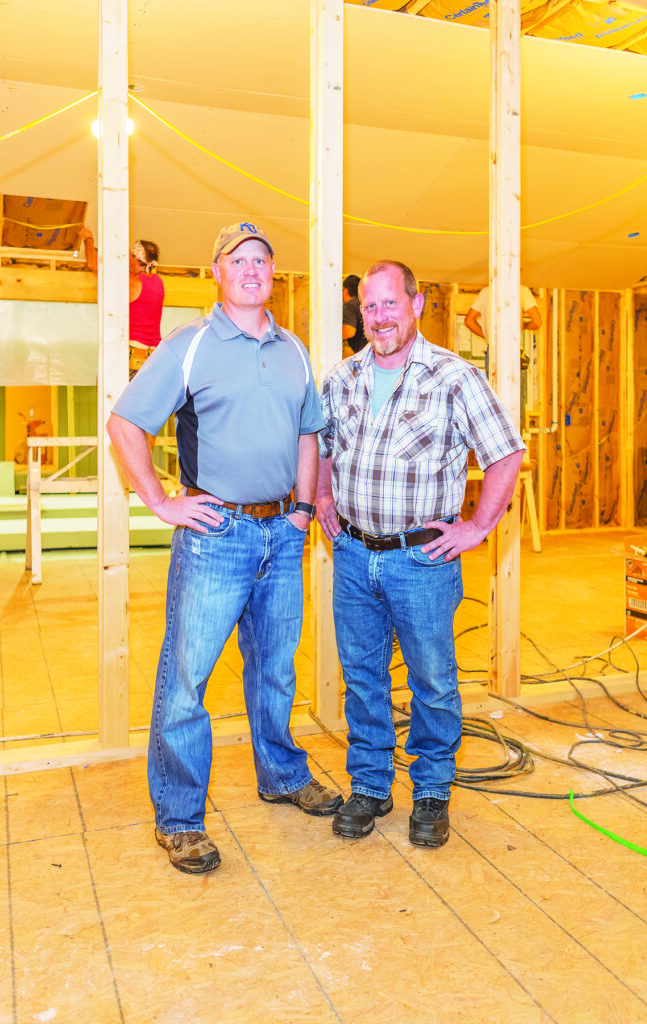
Photo credit: Advanced Systems Custom Homes
An additional consideration is how the manufacturer transports and sets a house. Is the hauling outsourced to a third party, done in-house with company-owned transporters or a combination of both? Does the manufacturer have set crews, or is that something that a builder is expected to provide? If the latter, does the manufacturer offer on-site supervision?
Note that a builder using a modular manufacturer for the first time will need to adjust to how the work gets done. The good news is that the management process is simpler.
“Rather than having to deal with lumber yard guys, framing crews, rough carpenters, finish carpenters, roofers, electricians, plumbers and any, or all, people that they need to speak to when they build a house, they are just talking to the manufacturer,” DePhillips said. “That’s quite an adjustment — going from multiple persons to one point of contact.”
Now, let’s take a look at each of the six manufacturer types.
Manual Manufacturers
Manual manufacturers are a throwback to an earlier time—think of them as doing stick building under a roof. These companies rely less on assembly-line processes and more on traditional building techniques.
Their facilities may have a small footprint and they usually have a low production rate. They claim that this enables them to devote more attention to detail and to doing quality work.
Manufacturing capacity may be an issue if you’re considering one of these companies. As a rule, they don’t maintain large builder networks; instead, they sell to select builders on a limited basis due to volume constraints.
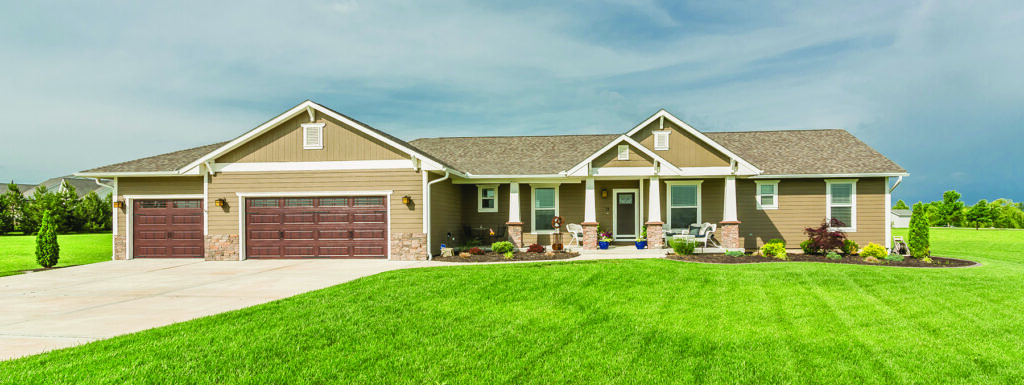
Photo credit: Advanced Systems Custom Homes
One such company is Advanced Systems Homes in Chanute, Kansas, operated by brothers Darin and Scott Luebbering. It was founded by their grandfather Bill Ketterlin in 1973. As third-generation owners, Darin serves as President and Scott as Vice President of Engineering and Production.
Now in its 50th year of business, Advanced Systems Homes has about three dozen employees. Homes are assembled in a 40,000-sq. ft. production facility and are sold directly to consumers.
The company caters to rural buyers in Kansas as well as in parts of Missouri and Oklahoma and builds approximately 25 homes per year. It’s a turnkey operation in that employees construct modules in the factory, then set and finish them on-site. The average home features three bedrooms and two baths in 1600 to 1700 sq. ft. with 70% of them placed on full basements.
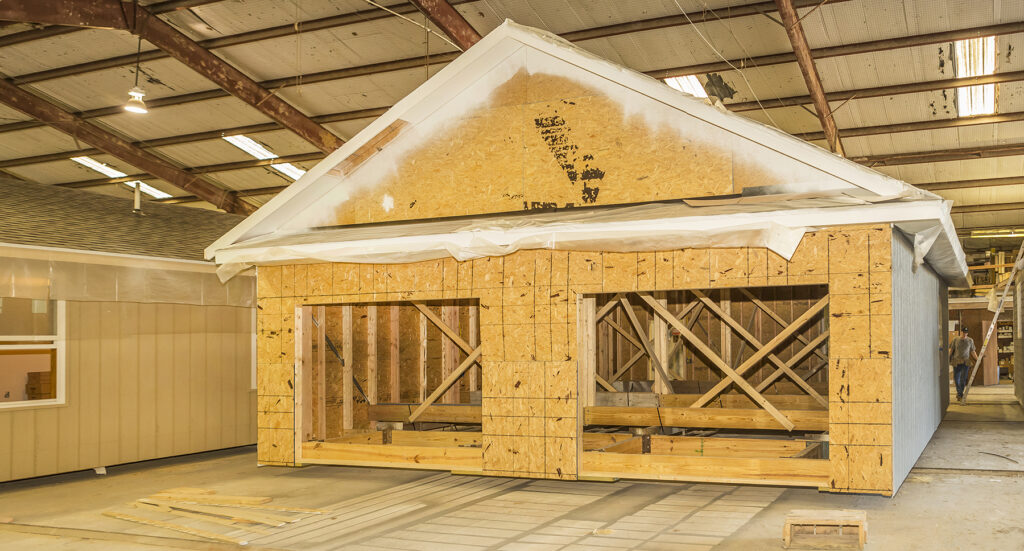
Photo credit: Advanced Systems Custom Homes
Although workers build modules on a rail system and use jigs to make the work more efficient, Advanced Systems Homes’ operation is very similar to on-site stick building, only indoors.
“We construct the home in the same order as a site builder,” Scott says. “We begin by framing the floors, walls, roof and then drywall. Assembly-line manufacturers will adhere the drywall while it’s on the table, whereas that is where we put on the siding.”
Since Advanced Home Systems is both the manufacturer and builder, quality issues are resolved in a quick and efficient manner.
Automated Manufacturing
There’s no shortage of strong opinions in the modular industry when it comes to automation. Some manufacturers and industry consultants insist that it’s the future, while others see it as impractical and cost prohibitive.
Companies also embrace varying degrees of automation, with few having made a full commitment. In fact, automation can be as simple as an automated saw that cuts boards to the same length every time, or as complex as a programmed robot completing numerous complicated tasks.

Photo credit:: Autovol
Higher degrees of automation are most cost-effective for projects with little to no deviation, such as a multifamily development with a redundancy in floor plans and specifications. If you’re a high-volume multifamily builder or developer, a highly automated manufacturer might be a good fit.
One of the best-known examples of an automated modular manufacturer is Autovol, a Nampa, Idaho-based company that makes volumetric modules for multifamily buildings. Autovol president Rick Murdock says that he recognized something revolutionary when attending a robotics trade show in 2018. He began thinking about how he could use this new technology in modular construction.
Murdock realized that automated robotic technology processes have the potential to alleviate some of the backbreaking and repetitive tasks that plague modular manufacturing, and that it could also support an increase in accuracy and efficiency. “Robotics allows people to do more of what they were meant to do,” he says.

Photo credit: Autovol
Construction at the Autovol site began in October 2018, and the 400,000-sq. ft. factory opened about two years later, creating more than 100 new jobs.
Despite it being a young company, there has been a lot of demand for Autovol’s products. It sells to builders and developers who construct affordable, multifamily housing projects in the western US. Its current output is 17 modules a week, and it has worked on projects of as many as 250 modules. Backlogs range from 10 to 24 months.
Although the company has fully embraced automation, it’s still very much a builder. “Autovol is not an automation and robotics company, but a people company where automation and robots work for us,” Murdock says. In its plant, a robot delivers and stacks materials at the stations where floors, walls and ceilings are routed, glued and assembled.

Photo credit: Autovol
Production Manufacturing
This term is more a business model description than a factory type. Factories in this category vary in their degree of automation, but what they have in common is that they offer little to no customization.
In a production manufacturing environment, a single client usually takes all, or a significant amount, of a modular manufacturer’s output. That client could be a developer that has a large single-family development with redundant floor plan designs, or a multifamily builder that continually builds the same project.
If you’re a new builder or developer with a relatively low volume, production manufacturing won’t be for you. The category is most suited to a high-volume company that’s seeking an exclusive partnership with a particular manufacturer, or that wants to build and operate its own factory.
In fact, production manufacturing lends itself well to a vertically integrated business in which one company serves as the manufacturer, developer, general contractor, and, after the project is completed, the property manager.
An example of this is Arris, a multifamily manufacturer in Clio, South Carolina. A subsidiary of Core Capital Property, Arris is a vertically integrated, multi-faceted company that manufactures, develops, builds and manages its own multifamily projects and properties. The company’s 150,000-square-foot plant manufactured 650,000 square feet of apartments in 2022.
It’s a truly productized business. “There are no snowflakes [one-offs],” says Chief Operating Officer Andy Miller, a 50-year veteran of the modular industry.
The company’s products consist of five different interchangeable apartment designs: two with one bedroom, two with two bedrooms and one with three bedrooms. Its apartment complexes range from 230 to 300 units and include closed corridor and open breezeway designs.
The company also employs an architect and a professional and civil engineer. It supplies products to major metropolitan markets throughout the southern US.
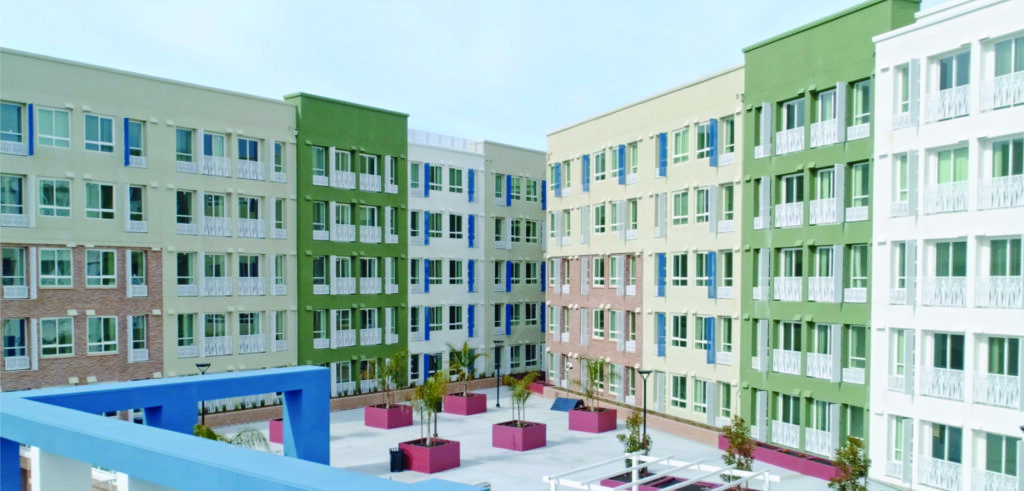
Photo credit: Autovol
Semi-custom Manufacturers
There’s no hard definition of semi-custom. While many manufacturers claim to offer some degree of customization, they mean very different things by the term, so be sure to ask a lot of questions.
Some semi-custom manufacturers can add square footage to the length of a home or flip a floor plan. Others only let customers choose from pre-defined options and colors.
If you rate customization on a scale of 1-10, with 10 being the most, Donald Aheron, General Manager of Nationwide Custom Homes in Martinsville, Virginia, describes his company as an 8.
“We offer pre-designed, value-engineered floor plans that meet customers’ needs and expectations,” he says. Most Nationwide homes begin as standard plans, but the company is willing to change those plans to suit a buyer’s needs. For instance, kitchens and bathrooms are often swapped between plans, spans are increased between marriage walls and rooflines are adjusted.
Another semi-custom manufacturer is Icon Legacy in Selinsgrove, Pennsylvania. The company was founded in 2008.
Bruce Bingaman, Icon’s director of operations, says the company gauges what to put into a home based on “what makes sense.” For example, it does not install fireplaces, but will make the home ready for them. “We’ll prep for the fireplace, frame it out and install electrical but we will not install the fireplace itself,” Bingaman says. “We leave that up to the professionals.”
Both Aheron and Bingaman agree that roofs and marriage wall spans have become a hot topic among builders and manufacturers. Some manufacturers can create nearly 30-foot spans to offer large, open-concept living areas in a home; however, that comes at a considerable cost.
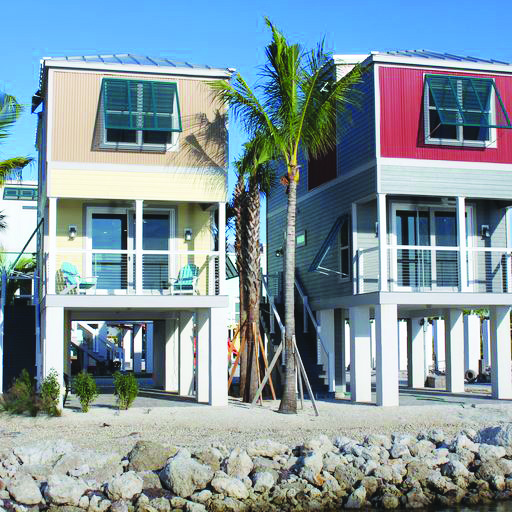
Photo credit: Nationwide Custom Homes
Nationwide equips its sales reps with a chart that shows the cost difference in span widths, comparing standard lumber, laminated veneer, lumber and steel. The choice has been made more complicated by the fact that 9- and 10-ft. ceilings have become more popular than 8-ft. ceilings. From an engineering point of view, “the combination of all of these factors adds size and weight to the modules, which complicates transportation,” says Aheron.
To prevent bottlenecks on the production line, some assemblies are pre-built offline. For example, framing needed to construct a tray ceiling is built in sections at the company’s component factory then sent to the production line for installation.
Semi-custom manufacturers have to make decisions regarding what is allowed based on the resulting effect on the production line. There are questions like: will the product be installed or shipped loose, what is the liability if the product gets damaged and how could that affect margins?
Out-of-the-ordinary requests also have to be managed on a case-by-case basis. At Nationwide, if a customer wants a product not normally offered, a “request for special” form is submitted for consideration.
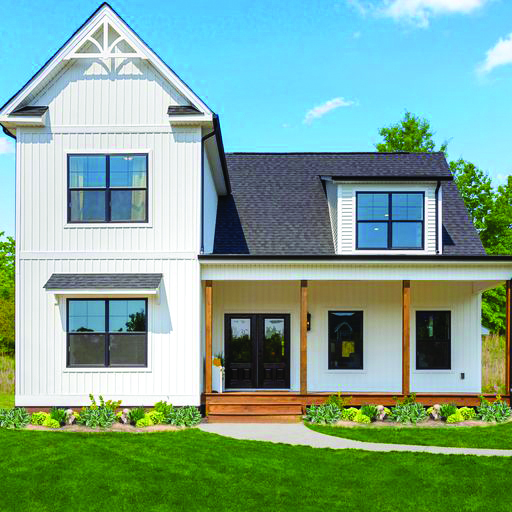
Photo credit: Nationwide Custom Homes
Again, when working with a manufacturer in this category, the only way to truly know what you’re getting is to ask a lot of questions.
Custom Manufacturers
Custom manufacturers are a select group that serves a narrow segment of builders. In contrast to production manufacturers, these companies build one-of-a-kind, single-family homes. They’re well-established in luxury markets in the Northeastern US.
The high-end custom market is one where homeowners want choice and flexibility, and they’re willing to pay for it. In fact, some high-end stick builders rely on custom modular manufacturers to help them meet demand despite a shortage of skilled labor.
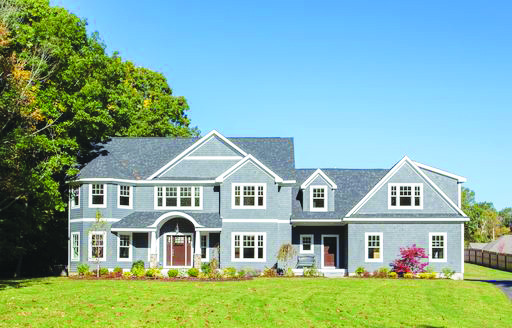
Photo credit: Westchester Homes
“The market has steered us into how custom we have become,” says John Colucci, Vice President of Sales at Westchester Modular Homes in Wingdale, New York. “We are a market-driven company, which has caused our evolution into a custom manufacturer that has then pushed stick builders to see us as a solution to their problems.”
Colucci says every home built by Westchester is personalized. “Nothing is typical,” he explains. “Nearly every home that we build is designed by the builder and salesperson on Chief Architect [design software].”
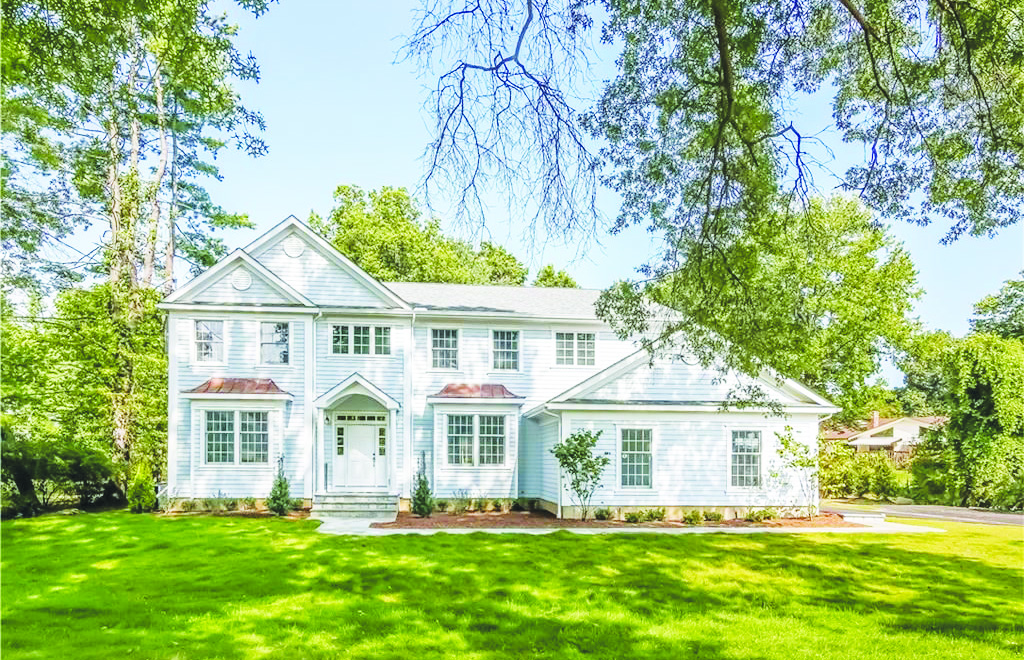
Photo credit: Westchester Homes
He says that customers want more choices than ever in window styles and colors. They’re also asking for longer spans between modular units, which has led the company to use more heavy structural elements like microlam beams. Buyers are even requesting things like panelized garages, factory-installed ceramic in kitchens and baths and luxury vinyl flooring.
Another Northeastern custom manufacturer is Apex Modular Homes (Apex) in Middleburg, Penn. According to company president Lynn Kuhns, Apex seldom builds its own plans. Most often, customers supply their own home plans from an architect, or another source.
The company has a close working relationship with Millwood Kitchens of PA, which allows Apex to customize every kitchen to the end-user’s preference. Because of Millwood, Apex can offer custom colors and finishes and can be flexible in their kitchen designs. Kuhns calls it “a game changer.”
While both Westchester Homes and Apex share some of the same New England and northeast market territory, they seldom overlap since each company markets its homes through builder networks.
New builder customers are onboarded by sales representatives who guide conversations on what their expectations are and what they are and aren’t responsible for. Builders also are required to walk the production line, attend a house setting and meet with an established builder.












