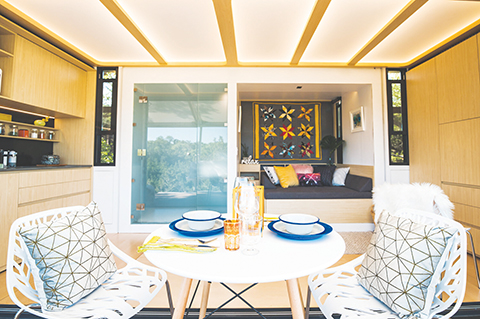Companies already in this market say that while the outlook is promising, the business isn’t as simple as some might think.
- Iterating on the fly may work for tech companies, but veterans of the ADU (Accessory Dwelling Unit) space say that you will be more profitable by planning every detail ahead of time.
- Even after careful planning and market research, you can expect to have to make changes once you are producing and getting feedback from customers.
- Despite their small size, the permitting process for an ADU can be as complicated and lengthy as for a full-size home.
On the surface, accessory dwelling units, or ADUs, seem like a natural for prefabrication. Their small size makes them easy to deliver and a factory can make more of them in less time. But is this market really a good business opportunity?
To find out, we spoke with people at four companies focused on the prefab ADU market. They at various stages in their development — from the R&D phase to well-established in the industry.
Andrew Seelye is President at G-Pod Americas, based in San Antonio, Texas. The company is in the R&D phase. They aren’t planning to open a factory and will instead work with manufacturing partners.
Keith Gowans is Co-Founder and President of Aloft. Incorporated in 2021, the company has a 10,000 square feet factory in St. Catherines, Ontario, Canada.
Rory Rubin is the Co-Founder and CEO of S. I. Container Builds, based in Buffalo Grove, Illinois, which is in the greater Chicago area. Founded in 2018, the company opened their 32,000 square feet factory and began offsite manufacturing in 2022.
Jeremy Nova is Co-Founder and CEO of Studio Shed, which was founded in 2008, and has a 40,000 square feet factory in Louisville, Colorado.

the Nexus ADUs will be shorter and 200 to 600 square feet.
Photo credit: Andrew Seelye
Plan and Partner
It’s no surprise that careful planning and execution top the list of considerations. Seelye favors starting slow, to avoid costly mistakes. “Until we understand all the details of what we want to build and why we want to do it that way, we’re not ready to mass produce.”
Rubin emphasizes how important it is to figure out which skilled people you need on your team — licensed welders, carpenters, plumbers, electricians, and so on — as well as connecting with reliable partners you’ll work alongside, such as general contractors, crane operators and transportation companies.
In addition to knitting this network of partners together in a way that works smoothly, Nova says “you also need to package it as an attractive offering for a customer. That’s one of the more challenging things about this business.”
Nova’s company put a lot of effort into developing relationships with reliable installation teams because, not only is the quality of the installation important, but also, ultimately, “it’s the installation partners the customer actually sees.” And, rightly or wrongly, those partners represent you in the customer’s mind.
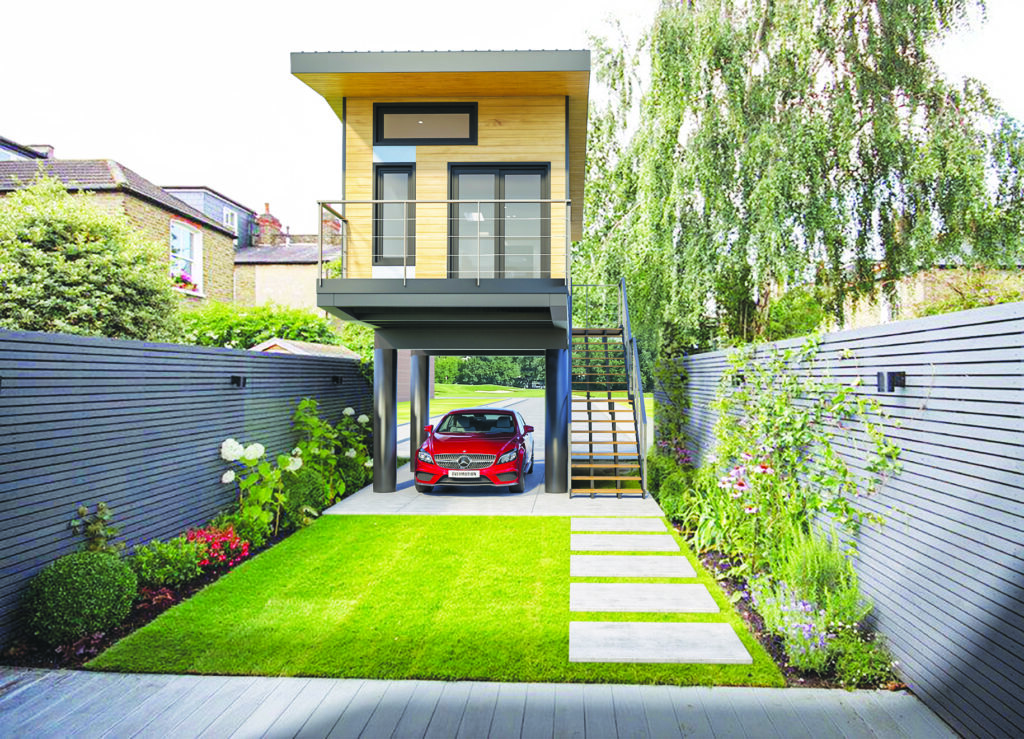
Photo credit: Aloft
Choose the Right Product
One of the biggest decisions is whether to manufacture volumetric modules or panels. “The advantages of modules are that they pull more labor out of the field and you have more control over the production process. The disadvantages are that shipping logistics are more complicated and lots of sites can’t accommodate the crane needed to move a volumetric module,” Nova says.
Your factory will be “wildly different” depending on which route you take, Nova says. So, you need to get clear on the architectural vision and market for your ADU product, figure out how you can best deliver that product and design your factory based on that decision.
Another major decision is how finished the structure will be when you’ve completed your scope of work. Studio Shed manufactures open wood-framed wall panels. The electrical and plumbing is installed on-site. “Although we’ve experimented with doing more in the factory, we’ve found that inspectors are generally more comfortable when more is done in the field,” Nova says.
In contrast, S. I. Container Builds’ ADUs consist of volumetric modules completely finished with electrical and plumbing, including appliances. They wanted to offer a “plug and play” product, as Rubin puts it.

Photo credit: Aloft
Be Willing to Adjust
No matter which product is initially chosen, all four companies mentioned the importance of being able to shift focus.
Aloft’s original idea was to build small homes that could be elevated above under-used urban spaces, such as parking lots. But while Gowans received positive feedback on the idea from affordable housing organizations, that enthusiasm hasn’t yet led to contracts.
So, they pivoted. “We’ve had more traction with our two-bedroom module and the ADU market,” Gowans says. They’ve also started manufacturing backyard offices, which are quick and relatively easy to build because they don’t have kitchens or bathrooms.
This ability to shift is also true for the veteran company among our interviewees. In its early days, Studio Shed only made simple structures like backyard offices and studios. “But we kept getting requests for small bathrooms or kitchenettes,” Nova says. “That prompted us to grow organically into adding ADUs to our product line.”
Nova says there were major advantages to starting with simpler structures before getting into ADUs. First, it was easier for the company to perfect their manufacturing processes. Second, because they already had consistent demand, they could rely on their own resources to set up “the more sophisticated manufacturing facility” needed for ADUs.
S. I. Container Builds has also adjusted its product offering from its start-up days. They knew from the beginning they wanted to convert shipping containers. But they started by converting the containers on-site.
“Because we were licensed and certified in all 50 states and in Canada, we thought it would be easy to put the containers down and work with them on-site. It wasn’t.” Rubin recalls. “We had to deal with different zoning and permitting in every municipality. And finding people who could do the work on-site also wasn’t easy.”
G-pod Americas is currently researching the market, and even in this very early stage, they’ve already adjusted their product focus. The initial plan was to manufacture relocatable units (their Dwell design) at a single location and distribute them worldwide.
“A single manufacturing location is a beautiful idea. But it doesn’t make sense to ship a finished product all the way around the world. Too much adaptation is required for each site,” Seelye says. “So now we’re investigating the opposite — a design that’s flexible in terms of scale, configuration, materials and delivery methods.”
Their newer Nexus design can be made with a variety of materials and customized to site conditions (seismic, wind, snow loads, etc.) while the aesthetic remains the same. The company is now planning a distributed approach in which they will partner with manufacturers local to the jobsite.

Photo credit: S.I. Container Builds
Marketing Can Be Difficult
Seelye says catchy — but nevertheless scientifically accurate — marketing messages don’t exist for high-quality buildings. For instance, the language of building science doesn’t resonate with most buyers.
His company’s next step is to discover the language that’ll help them effectively market their buildings. As “an R&D project” they plan to dip their toes in the California ADU market. They want to get some of their buildings occupied so “we can hear the end users’ language and how they describe the difference” between living in their new home and their previous homes.
Nova agrees that marketing can be tricky, but for a different reason. An ADU is “a high-friction purchase” for an individual homeowner. “We’re trying to make a turnkey product, but the reality is that it’s a complex purchase.” There’s the design, foundation, setbacks, code requirements, engineering, permitting, assembly, on-site contractors, etc. Often, customers don’t even know if local zoning allows an ADU.
Finding and helping customers who are willing and able to navigate the complexity of the purchase can be difficult.

Photo credit: S.I. Container Builds
Finance Can Be a Challenge
“Aloft is self-financed,” says Gowans. “We didn’t want any outside investment, because we want to hone our initial direction with our small team of directors.” That means they’re challenged by limited finances.
So far though Gowans says Aloft has risen to the challenge. “We were able to secure a good lease rate on our factory. All our designs were conceptualized in-house then drafted to plans based on mock-ups. We’ve hired sub-trades that we’ve worked with for many years, so we can delay hiring staff — eliminating layoffs during our start-up period. We’re using cabinetry tools we had at our own shops.”
In contrast, Rubin wishes she’d raised capital sooner. “We initially bootstrapped this company. But getting outside money earlier would have let us open the factory sooner. In this industry, you need a lot of cash in the beginning.” She notes how important it is to find the right angel investors, though. “A tech company might give investors a profit in a couple of years. Investing in the housing market is for the long haul and investors need to understand that.”

Photo credit: S.I. Container Builds
Regulations are Bewildering
Rubin says the biggest challenge in the ADU market is zoning and permitting. “California has paved the way as the first state to approve ADUs across the board, showing that they are nothing to be afraid of, and that it shouldn’t be so difficult to place one in your backyard. But every time we go into a new area, there are different rules to work with,” she says.
She gives the example of the container office in her own backyard. “My municipality requires the office to match my 100-year-old stucco home.” Containers can have cladding, doors and windows to meet a specific aesthetic, so they were able to make the structure blend in and get approval. “But every single time, you need to make sure the municipality is on board for an ADU generally, and a container specifically.”
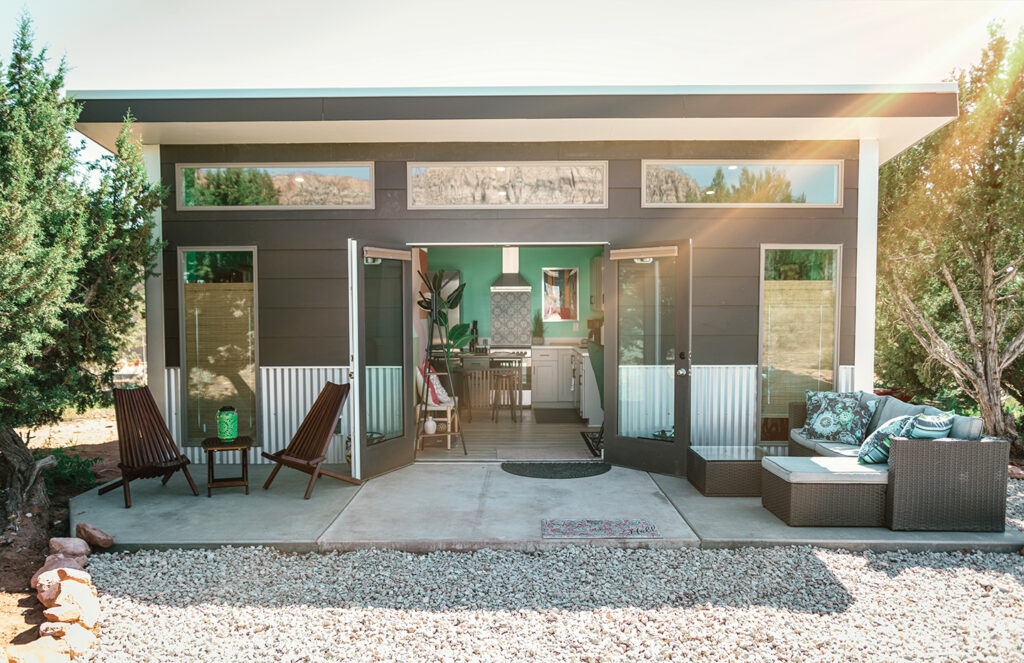
Photo credit: Studio Shed
Because getting an ADU can be a complex process for homeowners, Studio Shed has tried to streamline it with what they call Express Plan Sets and Express Permit Plans. When customers design an ADU themselves using Studio Shed’s software, “the plan set for permit submissions has to be specially prepared for that specific structure. It’s got to meet all the local codes, which can depend on things like the orientation of the doors and windows. It can be very site-specific,” Nova explains.
In response, they have standardized some of their 500 and 1000-square feet designs and limited the available options. That means an engineer can pre-approve the plans. After the customer has chosen a design, they receive a plan set that’s already engineer-stamped, ready to submit to the local building department for permitting.
As well as simplifying the process for homeowners, “this significantly reduces the timeline and provides meaningful cost savings to the customer. Pre-engineered plans cost much less than preparing a full set of engineered permit plan documents from scratch,” Nova says.
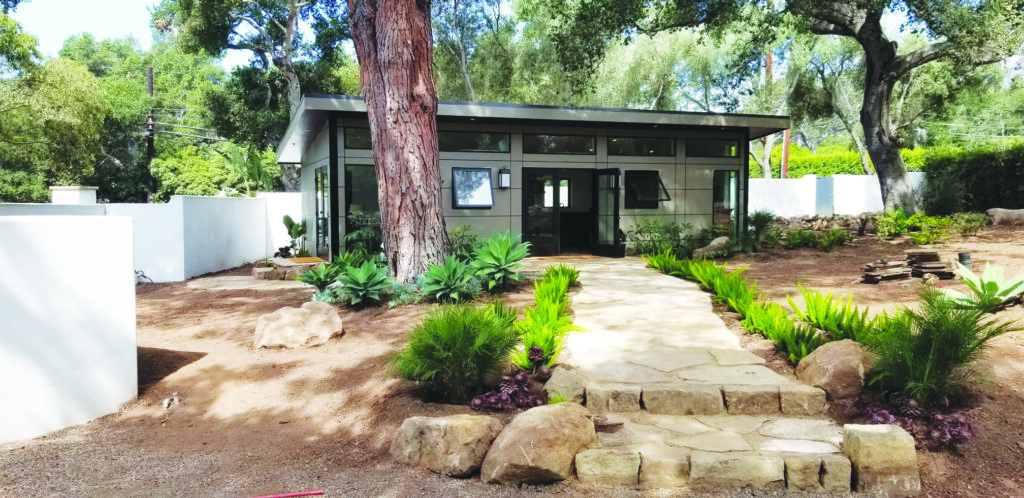
Photo credit: Studio Shed
Advice and Warnings
“You have to really understand the details of how you’re going to make your product,” says Gowan. “Don’t invest in expensive equipment or software until you need them on a day-to-day basis and you’re able to hire the people who know how to use them.”
He adds, “You also need to understand the many regulations you’ll have to deal with.” For example, “In Ontario, it’s mandatory for homebuilders to be registered under the HCRA and all homes sold need Tarion Certification.” (The Home Construction Regulatory Authority licenses and regulates new home builders and vendors in Ontario. Tarion administers Ontario’s new home warranty program.)
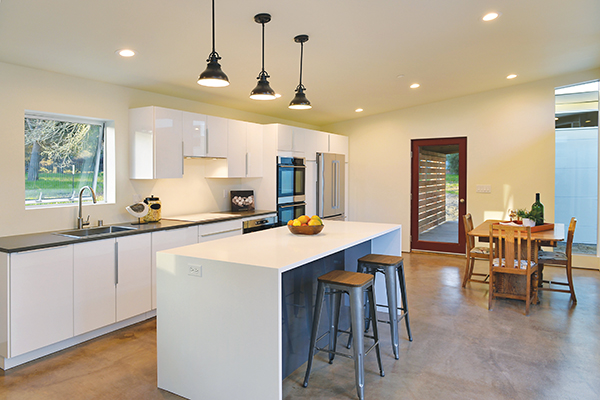
Photo credit: Studio Shed
Nova warns that ADU projects can be slow. “ADUs can be in planning or permitting for six to nine months.” So, selling backyard offices and studios is helpful because many of them don’t need permits and can ship quickly.
The ADU trend is real, Nova says, but zoning changes happen slowly and “although lots of communities are talking about wanting to embrace ADUs, it’s a long process.”
Zena Ryder writes about construction and robotics for businesses, magazines, and websites. Find her at zenafreelancewriter.com.


