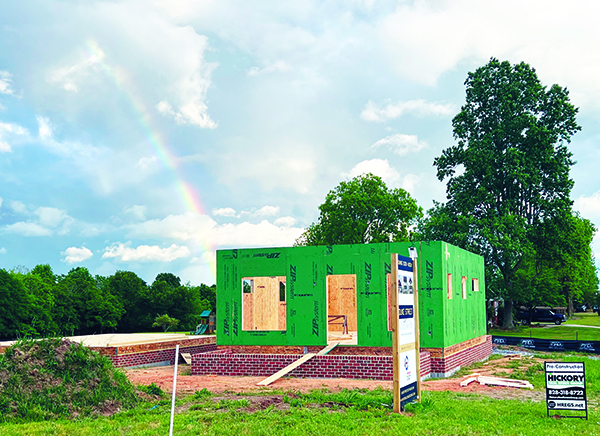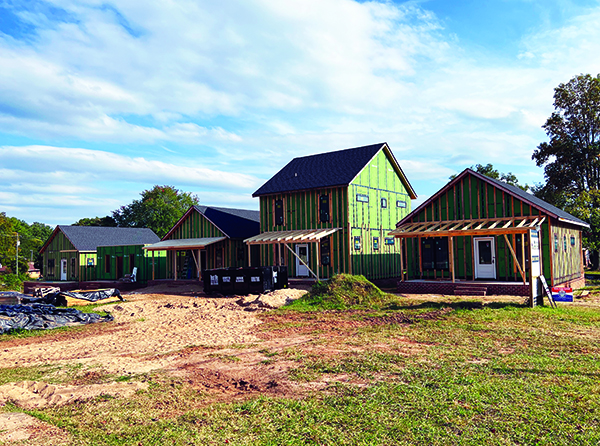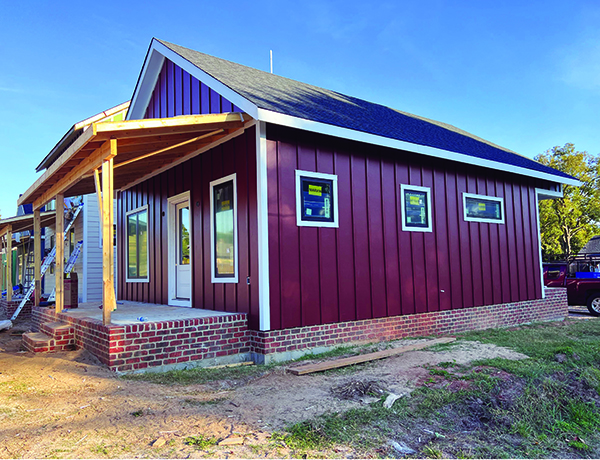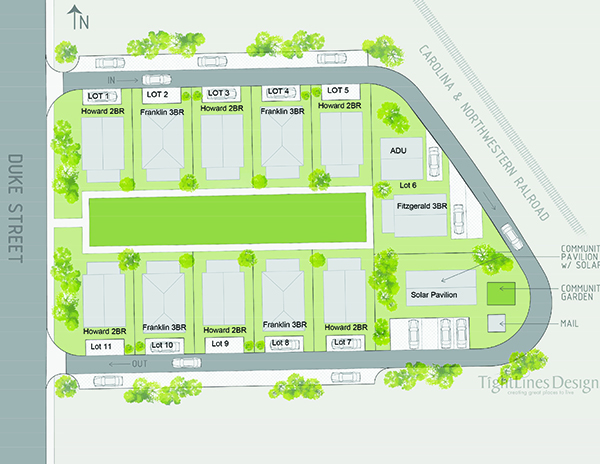Although SIPs made for a smoother project compared to stick building, this developer of attainably priced homes still sees modular as his ideal.
- Rob Howard was determined to build attainably priced, high-performance homes and knew that prefabrication would be the answer.
- He wanted to use modular construction, but financing roadblocks and factory availability led him to consider SIPs instead.
- While he hasn’t saved any material costs over stick built, the shorter construction schedule has lowered costs overall.
- His conclusion is that while SIPs are better than stick framing, he still sees modular as a better option for future projects.
Many builders understand the ways in which offsite construction might help them meet challenges such as a tight labor market, rising interest rates and inflation, but the decision to go down the offsite road is still a tough one. Rob Howard, president of Howard Building Science made that discovery as he planned for Duke Street Cottages, a small infill project in Granite Falls, N.C., which is located between Hickory and Lenoir.
Pocket Neighborhood
A few years ago, Howard purchased a 1.25-acre lot from a family friend, “a stone’s throw from downtown Granite Falls, an old mill town,” he says. His goal was to build what he calls a ‘pocket neighborhood’ of attainably priced, or ‘workforce’ housing.
Howard spent 15 years working for Habitat for Humanity, both locally and regionally, as a construction manager and sustainable-building specialist. He has a background as a home energy rater and energy auditor. The Granite Falls neighborhood is his first solo project.
He says he is determined to walk the talk when it comes to both attainability and sustainability, and that his homes will meet the standards of Zero Energy Ready, a Department of Energy high-performance home program. “I’m trying to build really nice, low energy use homes at a reasonable cost,” Howard says.
He even has a tagline for the community: “Proving that sustainable is attainable.’”

Getting Approvals
Granite Falls, like many US suburbs, is zoned for single-family homes built on half-acre lots. Also like many suburbs, it’s in need of more housing in general, and more attainably priced in particular. An attainable home is defined as one that’s priced for people making 80% to 120% of the area median income (AMI), which in this case is about $55,000, according to Howard.
“Once you start backing into what someone who earns that salary can afford to buy, spending 30% or less of their income on housing doesn’t get them much home,” he says.
The only way he could keep costs down enough to serve that demographic was with a high-density neighborhood. That would require a zoning variance. It took him about a year to get the project approved as a Planned Unit Development. These typically have common amenities (the Duke Street project has a shared green space) and a property owners’ association.
Howard got approval for 11 lots, and is in the process of building 11 small, single-family detached houses. The homes are based on two-floor plans.
- A single-story home with 800 square feet of indoor space, two bedrooms and one bath.
- A two-story, 1,400 square-foot model with three bedrooms and two-and-a-half baths.
The smaller home is aimed at one- and two-person households, either young singles or couples looking for a first home, or downsizing retirees who don’t want to climb stairs anymore. The most likely buyer for the larger floor plan would be a young family.
The homes will have big porches (7 feet deep by 22 feet long), open floor plans with nine-foot ceilings and large windows in the front and back of the home, with smaller ones strategically placed on the sides for privacy. Homes will only be 10 feet apart.

Building Method Decisions
Howard had two immediate challenges with Duke Street — what building method to use and how to get a construction loan to pay for the project.
Because he’s a solo operator with no employees who rely 100% on subcontractors, he concluded that stick building would be too difficult. He saw volumetric modular as the best way to keep costs low and create a good product. Other builders and developers told him he should be able to buy modular units for $80 to $85 a square foot.
Unfortunately, the closest factory — about 30 miles from the site — had a “full schedule and couldn’t do the project,” he says. The next closest factory, three hours away, could fit him into their schedule, but they would charge as much as $120 per square foot “Part of that cost was for shipping and I would still have to build a foundation and pay a set crew,” he says. In addition, that company specialized in multifamily buildings and didn’t offer roof structures. “I would still have to build a roof and add exterior trim.”
That led him to panelized construction. He reached out to a colleague, Charles Leahy, owner of Eco-Panels in Mocksville, N.C., about an hour from Granite Falls.
Eco-Panels manufactures Structurally Insulated Panels (SIPs) with outer layers of OSB (oriented strand board) sandwiching a core of closed-cell foam Their 4.5-inch-thick panels have an insulating value of R-26, and their 6.5-inch panels, R-40. What gets delivered to the site is just the shell — exterior walls and roof panels. “We still have to frame the interior walls and do the interior trim the way you would a stick-built home,” Howard says.
Leahy’s original price was still too high, Howard says, but “he offered a discount to earn my business.” However, he will still be paying a premium of $30 to $40 a square foot for the building envelope compared to stick-built.
There are still savings in the finished house with the use of SIPs, but those savings are because of the shorter building cycle, Howard says. “You can assemble the building envelope more quickly using panels. A plan that might take several weeks to dry in with conventional framing can be done in a couple of days with SIPs. Building faster means reduced carrying costs.”
Howard cautions builders not to assume their labor force can build with SIPs. Be ready for a learning curve.
He’s looking for additional cost savings by leveraging what little bulk purchasing power the 11 homes will give him. “Having worked for a manufacturer, I know how to build supplier relationships and take advantage of loyalty programs and rebates. Plus, it helps me to build my company brand by aligning myself with brands that consumers know and trust.”

Financing Issues
The other challenge Howard faced was how to get a construction loan. When he was considering volumetric modular, he couldn’t find a bank that was comfortable with the way the modular factory wanted to be paid.
“Modular companies require maybe 30% to 40% upfront to reserve a spot on the factory line, with the balance due when the modules are delivered. Traditional construction lending relies on a builder completing phases of construction, after which the bank inspects your progress and then takes a couple of days or weeks to process your draw request,” he says. No one would lend him money to build these homes on spec.
He finally found a lender at United Bank in Hickory, where he had a personal connection to the loan officer. That relationship helped, he says. It’s a $2 million project, and the bank is allowing him to borrow in two phases, $1 million at a time.

Profitability Decisions
Howard has priced the homes at $199,900 for the one-story and $299,900 for the two-story.
It’s difficult to compare the cost to a similar stick-built home, he says, because not many people in his area are building homes that small. “Around here it’s still 2,500 square feet and larger.” However, he believes it’s a competitive price for the area, especially for the high level of performance the homes will offer.
All of this comes back around to walking the talk — Howard is committed to building homes that won’t leave people house-poor. “I’m keeping my profit margins lower. I’m not a non-profit; I’m low-profit by design. Most builders try to make 30% on a house; I’m going to be half that.”
In fact, he is mostly looking at this project as a proof of concept. “No one here is building this type of housing, so it’s something different. I say this jokingly to friends, but if I can build it in Granite Falls, I can do it anywhere.”
As of this writing, Howard has sold three of the five houses under construction and has been approached by other municipalities interested in doing similar projects. But he says that, even with SIPs, the build process is more complicated than he would like. “There are a lot of trade partners to schedule and pay. I’m constantly on the phone. I’ve got construction loans, dealings with the bank and invoicing. It’s overwhelming at times.”
To simplify the building process, he says that he really wants to use full volumetric modules for future attainable projects.







