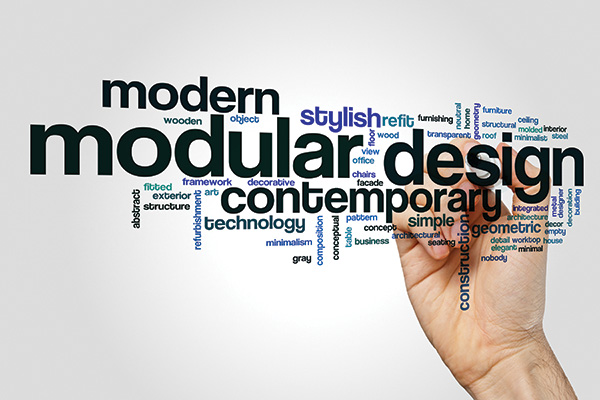The belief that modular construction is inflexible when it comes to architectural design is a misconception. Unfortunately, it’s a misconception that has been shared by homebuyers, builders and developers alike.
I would submit to you that while modular construction is not “inflexible,” it is different. Even though it has been around for a long time, it’s a new way to build for a lot of people in the industry and requires a somewhat different approach to design.
Learning to design for modular is a bit like learning a new architectural style. If you’re designing mid-century modern homes, you understand that you need to incorporate that style’s characteristic flat planes, clean lines, muted curves and large glass windows into the plan. Interior designs will be based on large, open rooms and floor plans that make the indoor and outdoor living spaces complement each other. You wouldn’t place a Victorian turret on a mid-century modern home just because you wanted to. That wouldn’t make any sense. That would break the style.
Things are similar when designing for modular construction. This construction method imposes a discipline on the designer, but the designer has plenty of creative freedom within that discipline.
The modular construction process, as the name implies, means that the home plan will be divided into modules. These modules are built in a factory, delivered on a carrier to a site and installed on a foundation. The only real constraints for the designer are the requirements to consider the size of the modules and where the load transfers will take place. However, those constraints don’t stop the designer from creating beautiful homes with attractive floor plans and features.
Designers must also consider what can be completed at the factory and what features are better built on-site. There will generally be more site work required for a traditional-style home than for a contemporary home because traditional homes tend to have more complex details.
In fact, combining various methods of on-site and modular construction can give an architect, or architectural designer, a wide range of latitude. For instance, it can introduce opportunities for creating large, open spaces or implementing different textures and materials into a design. Modular homes need not be boxy (unless, of course, that’s what you want).
Advancements in modular technology also mean that virtually any home or building plan can be divided into modules, built in a factory and assembled on-site. Of course, doing so won’t make sense for all plans. For instance, a particular design may require so many small modules that it becomes more cost effective to site build. However, these homes are a minority of designs.
Is modular construction the answer for every project? No. But going forward, it can be the answer for most!
If you liked this article, you can follow Ken Semler on LinkedIn, where he offers daily insights and commentary about offsite construction.







