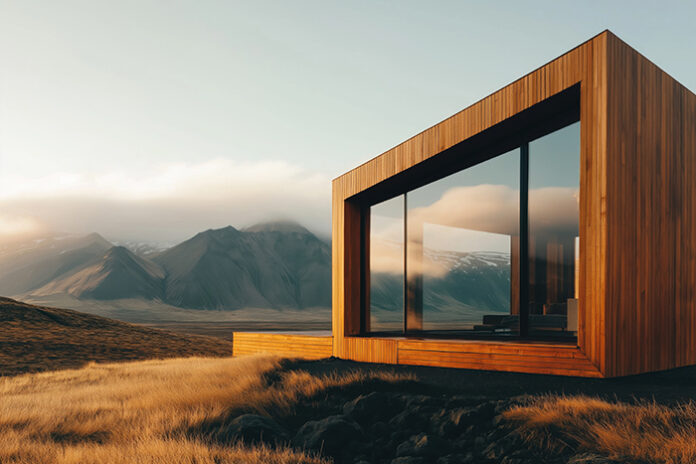As I’ve noted many times in this column, modular is a method of construction, not a building type. Modular structures must conform to all applicable codes, and they must be designed and built within the limits of the available materials. These limits impose a type of design discipline, the mastery of which allows real creativity to thrive.
We see the results of that creativity in this month’s cover story. Each year, Offsite Builder Magazine teams up with the National Association of Home Builders’ Building Systems Councils to promote the winners of the annual design contest for offsite construction. In the past, this contest was a standalone program — the Jerry Rouleau Awards in Home Design — but as of this year these awards have been incorporated into NAHB’s Best in American Living Awards (BALA), which were presented in February at the International Builders Show in Las Vegas, Nevada. This merger is an acknowledgement that offsite construction is now considered part of the mainstream.
The winners don’t look like any preconceived notion that some may have for homes built with modular or other offsite methods. For instance, many think that modular means boxy, and while a modular home can be boxy if that’s what one wants, the winners in the modular category are anything but.
This reminds me that the beauty of modular design isn’t just skin deep. The best designers, the ones who really know modular construction, also know how to design in a way that optimizes the modular process. They know that modular starts not with construction but with manufacturing; factories don’t build modules, but instead manufacture them. The point seems obvious, but it’s lost on many.
What does this mean for the designer? It means that the factory has processes in place to efficiently create modules rapidly and cost-effectively. However, once those modules exit the building, they must be transported to the jobsite. And, once there, putting them together is mostly installation, rather than construction.
Of course, once installed, modules must be finished. Where module-to-module connections take place, a certain amount of drywall, roofing and trim work is needed to make the structure ready for occupancy. To ensure that work can be done efficiently, designers should make sure that connections happen at locations that minimize the cost and time required for on-site completion, for instance at wall changes or floor level transitions. They should also design exterior finishes and material transitions in ways that allow the maximum amount of cladding and trim to be completed at the factory.
The point is that modular design doesn’t just go skin-deep. It permeates the entire cycle, from creating a beautiful exterior rendering and floor plan that anyone would want to enjoy, to designing costs out of, and efficiency into, every part the process: manufacturing, delivery, installation and finishing.
Enjoy the interesting visual aspects of the award-winning homes from this year’s Offsite Design Awards. But also remember that the design for each of these homes incorporated a lot more than just what meets the eye. And that is what makes these beautiful creations true winners!
If you liked this article, you can follow Ken Semler on LinkedIn, where he offers daily insights and commentary about offsite construction.







