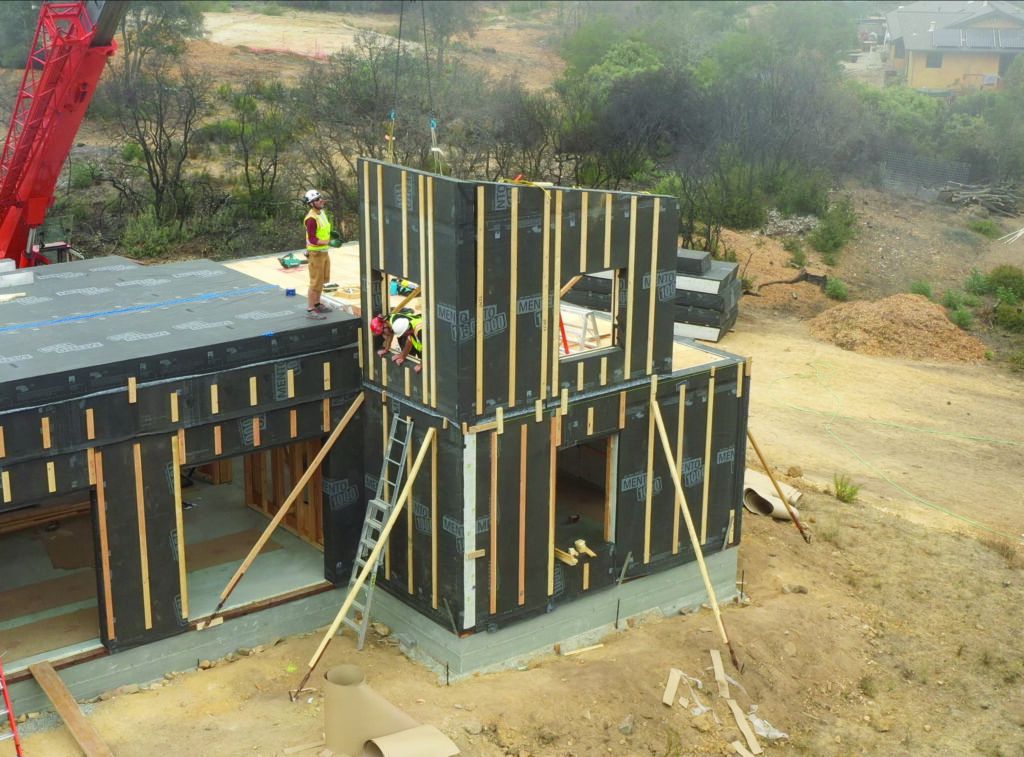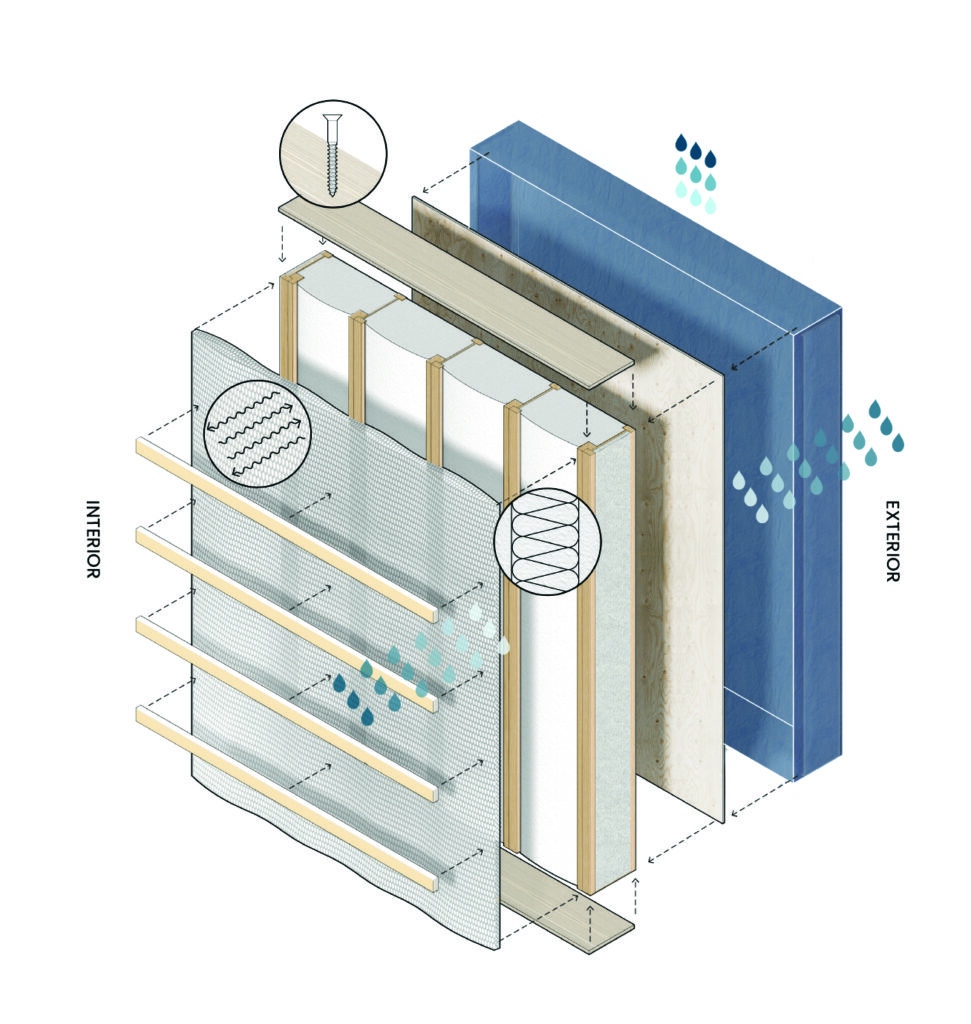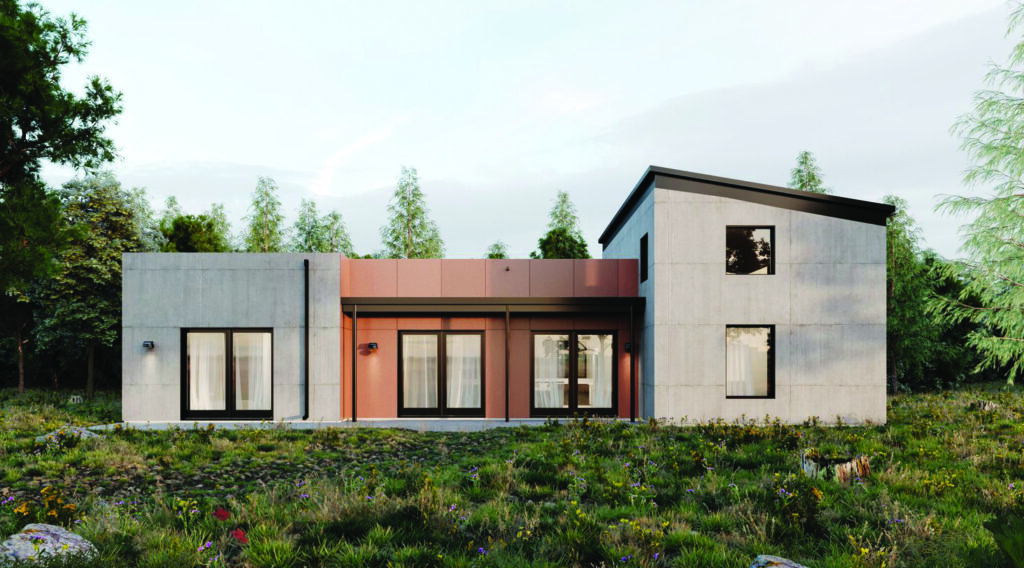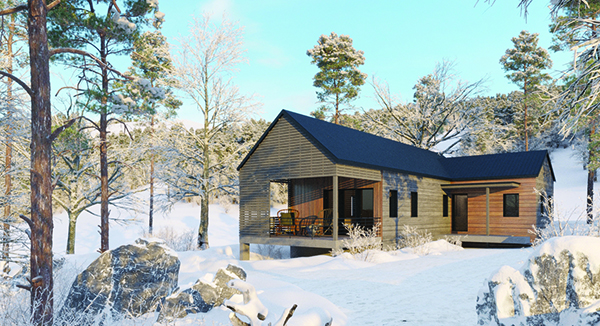This company is using a fixed menu of pre-insulated panels and a distributed manufacturing approach to design and build high-performance homes.
- B.Public’s wood-framed wall, floor and roof panels are super-insulated and airtight. They come pre-wrapped with air and weather-resistant barriers.
- They’re also productized: Rather than making custom panels, the company offers dozens of standard sizes. The architect can combine them in an infinite number of configurations to support nearly any design.
- The company relies on a distributed manufacturing approach. Home design happens in-house, but fabrication is contracted out to partner shops located close to where the panels will be used.
Headquartered in Santa Fe, New Mexico, B.Public Prefab was founded in 2019. They design and engineer high-performance structural panels, then partner with other companies on the manufacturing.
COVID-related delays, and the subsequent supply chain disruptions, have been problematic for the young company. But since its founding, B.Public’s panels have been used to build three homes and they have about 20 single-family homes in the pipeline, as well as some multi-family projects.
We interviewed Edie Dillman, B.Public’s Co-Founder and CEO, to find out more about the company’s products, business model and partners.
Panel Design
B.Public’s panelized system is wood-framed. Their website describes it as “thermal-bridge-free, vapor-open, air-tight and super-insulated with dense-packed cellulose. The panels are wrapped and sealed with air and weather-resistant barriers.”

When delivered to the site, the wooden structural frame of each panel has a thick, densely-packed layer of cellulose insulation in the middle, an interior air barrier on one side and a layer of plywood sheathing attached to the framing on the other side, followed by a weather barrier around five sides of each panel. Exterior cladding and interior drywall are installed on-site.

The panels are designed to provide high-performance in climate zones four to eight. They aren’t suitable for homes in the hot and humid southern United States, but have been designed and tested to perform well in most of the rest of the US (including Alaska) and Canada.
To perform well in this wide range of climates, the company offers different insulation levels. For example, wall panels can be insulated to R-32 or R-52 and top panels are available in R-59 or R-80.
The company uses cellulose insulation, which is a plant-based product made largely from recycled paper and chemically treated to resist fire, pests and mold. Panels have been tested to see how they perform when exposed to exterior moisture, or to condensation from inside the building. “If there’s a leak in the roof, or if someone leaves a steamy shower running for three days, the air barrier on the interior side will allow the cellulose to temporarily absorb moisture and release it again,” Dillman says.

Panels don’t include installed windows and doors. This is because “architects and builders have preferences for window and door manufacturers and for installation type [such as nailing fins or brick mold],” Dillman says. The installation details may also vary depending on the exterior finish.
Depending on the location of the project and the owner’s preferences, the number of high-performance windows and doors specified by the building designers can vary. There are at least a dozen types of Passive House-certified windows and doors in the US, Dillman says. “Instead of dictating which windows and doors can be used, our panels are flexible and can accommodate products from lots of different manufacturers and different frame types.” Current supply chain issues make this flexibility even more important.
Standardization and Customization
B.Public panels are available in dozens of standard sizes. For example, the biggest are 22-foot by 8-foot floor panels, while the smallest is a 2 ft. by 2 ft. wall header. Panels can be configured in countless ways to construct different floor plans. Interior walls are framed on-site and, depending on the number of stories and the distances between the exterior walls, some interior walls may need to be load-bearing.
Panels can be combined to create large window or door openings, such as where the design calls for large sliding doors. This is what Dillman means when she calls the system “Lego-like” — a large number of standardized pieces can be put together in almost an infinite number of ways.

The panels are engineered for structural strength and load-bearing capability, as well as for energy performance. “Seismic load is project-specific and the project engineer would address that through attachments,” Dillman says. The panels can be used with different kinds of attachments, depending on the project engineer’s specifications.
For example, structural timber screws may be specified in a non-seismic region to connect panels to each other, to framed floors and to the wooden sill plate on a concrete foundation. In places with high wind loads, nailing plates may be specified. In seismic zones and locations with high wind loads, panels may be attached to the foundation with steel straps embedded into the concrete. All of these different attachment types are the same as those used with stick-framed buildings.

Dillman mentions that developers like to be able to duplicate buildings with similar forms across different climates and that standardization makes that easy to do. “A developer could complete a project in British Columbia and then do the same thing in Chicago or Los Angeles. They want something repeatable, instead of starting from scratch every time. This reduces their risk on each project,” she says.
But along with repeatability, developers also want to customize buildings for the neighborhood. “So, they might have a design for an eight-unit courtyard building, but they can change the roofline, the decks, the cladding materials and so on. They don’t always need to redesign the kitchens and bathrooms and stairwells.” With B.Public panels, they can build fundamentally the same structure over and over, but in one neighborhood it’s finished in an Adobe Revival style and in another it’s in the contemporary Craftsman style, and so on.

Installing the panels is much faster than stick-framing, reducing the overall time spent on site by 20% to 30%. “Installation happens in a single sequence rather than coordinating crews for framing, sheathing, weather barrier, air barrier and insulation — perhaps across multiple buildings and multiple floors — reducing both time and risk on the jobsite,” Dillman says.
Business Model & Partners
B.Public is targeting the single-family and multi-family residential market — and not just high-end homes. For instance, Dillman mentions that they’re currently working with an architect who’s designing a Habitat for Humanity project with their panels.
The company doesn’t manufacture the panels; instead, they work with partners who manufacture them to B.Public’s specifications. Dillman explains that an advantage of distributed manufacturing is that it can take place closer to the jobsite — simplifying logistics and reducing transportation costs.
They currently have three manufacturing partners in North America and will add to that list as they grow. They prefer to partner with shops that have worked with similar materials and have experience manufacturing to the exacting standards required for high-performance components. But they can provide training if necessary.
Dillman says the biggest requirement for manufacturing partners is quality assurance. “They need a great track record, and they need to demonstrate that they can follow the specs and provide the high level of craftsmanship these panels require,” Dillman says. Manufacturing can be machine-assisted, but they’re designed to be built by hand, “so manufacturers don’t need to make a heavy capital expenditure.” The largest panel (22 ft. by 8 ft.) is small enough to be built on a framing table. She also says that the manufacturing facility needs to have enough space and flexibility to be able to store and move materials around, as well as a stable labor pool.
Manufacturers who already produce panels, who have capacity on their lines and would like to manufacture additional products might be a good fit. “A lot of panel manufacturers make open frame wall panels. To manufacture our panels, they need to be willing, and able, to install dense-pack cellulose to our tolerances and to wrap on five sides,” Dillman says.
Currently, the manufacturing work is based on orders for specific projects, “but as we grow, and as manufacturers prove they have the capabilities, we will move to manufacture enough panels to maintain stocks of them.”
On-Site Work
Panels are installed by one of the traveling installation crews that B.Public partners with. “Although we don’t do the installation work, we help make connections between builders and installation crews.” The company is actively growing its network of approved installation partners, to have experienced and approved crews located in all regions they serve, instead of relying on traveling crews.

B.Public relies on traveling installation crews at this point but is looking to train local installers.
The installation process includes three phases. First, the panels are received and staged. “Site managers need to have experience in that kind of logistics,” Dillman says. The second phase is using a crane to put the panels in place and temporarily attaching them with timber screws, blocking and bracing. Load-bearing interior framing needs to be completed before the installation of upper story panels. This work may be performed by the installation crew or the local construction team.
The third, and longest, phase is weatherproofing. “It’s the permanent attachment and the meticulous taping and sealing of the panels, both inside and out.” During this phase, the installation crew may train the local construction crew (who’ll be installing drywall, etc.) on how to do the taping and sealing.
Once a builder and installation crew have experience installing the system, new builders can work alongside them and learn the process for themselves. If the builders and tradespeople are experienced with stick-building, working with B.Public’s panels isn’t a major adjustment. “The panel materials look very familiar. They’re knowable entities. It’s really the crane work and the taping and sealing that workers need training on,” Dillman says.
After the panels are assembled to form the building envelope, “the builder goes through normal sequencing. The plumbing is installed, the electrical is run, and the drywall is attached to the furring strips on the interior of the panels. On the exterior, furring strips and cladding could be applied, or an air barrier mat and stucco.” As with a stick-built structure, a panelized structure is versatile and adaptable to various aesthetics. As Dillman puts it, “it can be dressed appropriately for its neighborhood.”
To help eliminate thermal bridging through the building envelope, B.Public likes to design homes with plumbing in the interior walls. However, some pipes or wires will need to penetrate the air barrier, so B.Public provides specifications regarding re-sealing the air barrier to maintain the home’s performance. For example, penetrations must be a minimum of 2 in. from one another in all directions, EDPM rubber gaskets must be used for re-sealing and penetrations must be in the clear field of the air barrier rather than next to framing members or furring strips.
Cost
When compared to a structure of the same size, stick-built to code, “the total cost of a high-performance building constructed with our panels is 4% to 8% higher,” Dillman says. “In places like California, where the cost per square foot is standardly so high, we’re more competitive on price. There, the cost of a B.Public home and an ordinary stick-built home of the same size can even be the same.” In regions with lower labor costs, it’s harder for B.Public to remain price-competitive.

Using the panels becomes more affordable with larger buildings, such as multi-family apartments, because the ratio of living space to envelop increases as buildings increase in size.
Cost for a B.Public structural thermal envelope starts at $55 per sq. ft. for a three-story, single-family home that uses wall and roof panels, but not B.Public floor panels. At the other end of the scale, a six-sided envelope (walls, floor and roof) for a small one-story home can cost up to $125 per sq. ft. (These costs do not include taxes, installation and freight as those vary with the location and the general contractor.)
Having costs upfront also speeds up the design process. Instead of designing in a vacuum, then costing the project and then having to go back to the drawing board to redesign to lower costs, homes can be designed within cost constraints from the beginning.







