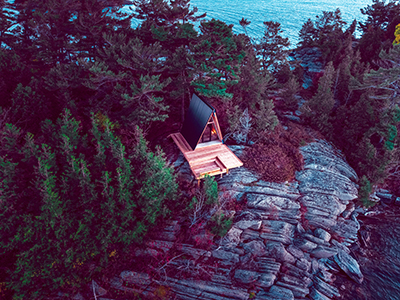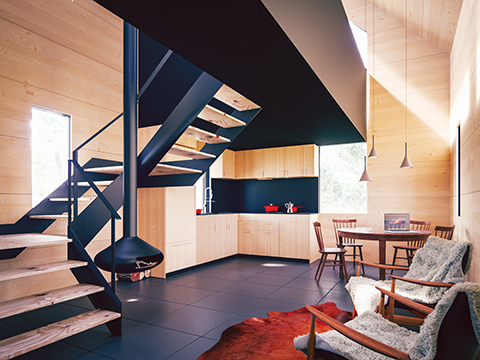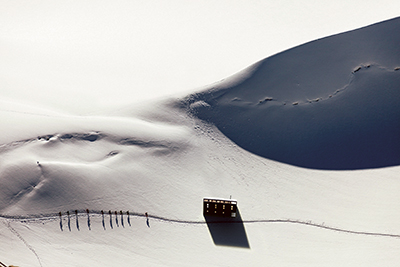This Canadian company has carved out an unusual, yet successful, offsite niche among outdoor enthusiasts.
- Backcountry Hut Company identified the need for easy-to-build, full-service cabins for hiking clubs and off-grid homesteads. Demand immediately took off.
- It’s a panelized system, but the panels are small enough to be transported to remote locations by non-conventional means, such as by 4×4 or helicopter.
- The company claims a cost savings of 25% or more over stick framing.
Based in British Columbia, Canada, the Backcountry Hut Company (BHC) was founded in 2015. The company specializes in providing prefabricated kits for what they describe as “compact modernist recreational structures” in remote locations. They completed their first prototype in 2019. They have since completed 26 structures and currently have 37 at various stages, from feasibility to interior finishing.
Although these remote accommodations are traditionally called huts, they do have toilets, cooking facilities and heating — for instance wood or propane.
A Problem Needed Solving
Wilson Edgar is the CEO and Co-Founder of BHC. He’s a long-time mountaineer and hiker and was President of the BC Mountaineering Club for a couple of years. During his tenure, the organization was involved in the construction of two remote backcountry huts.

“Those two experiences made me understand the challenges and the complexity of building in remote locations. Conventional stick building in these areas is horrifically expensive and time-consuming,” Edgar recalls. “I was scratching my head thinking that there must be a better way. I had the idea that there should be kits that construction teams could assemble on-site — making their work more efficient and effective.” He imagined something akin to a piece of flat-packed IKEA furniture.
Edgar talked the idea over with one of his childhood friends, architect Michael Leckie, who is also an outdoor enthusiast. They interviewed fabrication teams and builders across Canada and the US. They talked with mountaineering clubs and associations “to find out whom they had worked with in these kinds of remote environments and who was good at it,” Edgar says.
Eventually, Edgar and Leckie discovered an experienced fabricator of wood structures close to home, Cascadian Wood Tech, which is based in Courtney, on Vancouver Island, BC. The Swiss founder, Cyrill Werlen, worked as a teenager in his brother-in-law’s mill shop in Switzerland. He later completed a Swiss Cabinet Maker apprenticeship program and has a BSc in Wood Science & Processing. Cascadian Wood Tech became BHC’s manufacturing partner.
Developing the Solution
With an architect and a manufacturer on board, Edgar “let the solution develop” instead of having preconceived notions of what it should be. The basic requirements for the kit idea were transportability, quick on-site assembly, no need for a large construction team, no heavy equipment needed for assembly and a resulting high-quality structure. Beyond that, he worked with his partners to determine the details of the BHC systems, such as the level of prefabrication that would make the most sense. The aesthetics of the design were left up to his fabrication and design partners.

Once they’d developed the concept, they solicited feedback. “People loved it and asked if they could have one as their remote cottage or chalet,” Edgar says. So, the company’s market evolved to include both individual consumers who want their own private backcountry cottage, as well as organizations such as mountaineering clubs and ski resorts that need a variety of huts that accommodate different numbers of people.
“We started thinking about how we could build structures for different size groups, without affecting the engineering. Eventually, we came up with our system, which can be used in various configurations – for a small group or for a bigger group with 16 or more beds,” Edgar explains.

Transport and Assembly
Edgar says that building anything — let alone high-end architecture — is difficult in remote areas. Getting the right materials, even simple things like fasteners, is much more challenging once you move away from urban centers. “But kits make it so much easier.”
Several of their kits have been delivered by barge to remote locations. They have also been delivered off-road on 4x4s to mountaintops. Even a helicopter has been used for the last step of a delivery.
“We’ve delivered to Fogo Island, Newfoundland [in the North Atlantic] and other remote islands, lakes, the tops of cliffs — and one site in Colorado that was at about 11,000 ft,” Edgar says.
Wall panels aren’t finished on the inside, but once assembled on-site they provide a weather-tight shell. Although the variables of a wilderness build can greatly extend construction time, the A-frame can be completed in less than a week and the two-story home in 2+ weeks.
Interiors can be finished in whatever way the customer wants. “Some clients get the interior finished in a month or two, depending on the size of the hut. Some clients take their time finishing the interior, personalizing it bit by bit, over a longer period.”
BHC huts can be used with many different types of foundations. “We’ve built with sonotubes, helical piers, pilings, ICF, traditional crawlspace foundation. All of these can work, depending on the site — which the geotechnical engineer investigates beforehand — and so long as the foundation is designed to pick up the hut’s point loads — which a foundation engineer figures out.”

The Cost of the Kits
The base price for BHC’s A-frame hut, which is 107 sq. ft., is about CAD$56,500.
The base price for their single-story system is about CAD$184,250 for a 542 sq. ft. hut, up to about CAD$291,470 for a 946 sq. ft. structure.
For their 2-story system, the base price starts at CAD$192,350 for a 690 sq. ft. hut and goes up to CAD$444,950 for a 5-module plus deck structure, which is 1800 sq. ft. (But their huts can be built for larger groups too, up to 3000 sq. ft.) Suppose we compare a site-built hut and a BHC kit assembled on the exact same site, with the same approvals process, the same start date and the same level of design. Edgar says, “By the time the shells are complete, the cost savings on the total BHC project would be approximately 25% to 33%. That includes all soft and hard costs from the first meeting on.”
(For another perspective on cost see the sidebar below.)
Expanding Eastwards
Edgar never anticipated that BHC would manufacture kits themselves. “In Canada and the US, there’s an abundance of fabrication capacity. As far as I can see, the challenge for these companies is often that they have huge manufacturing facilities, but don’t always have the sales lined up to keep them busy.” So, as Edgar had predicted, it made sense for BHC to work with fabrication partners, rather than to manufacture their huts themselves.
Recently, BHC entered into agreements with two additional manufacturers – in Oakville and Collingwood, both of which are in Ontario. The province of Ontario is home to nearly 40% of Canada’s population and its neighbor, Quebec, is home to about 23%. “We always knew we’d have to move east,” Edgar says. “We already have numerous projects in Eastern Canada and Northeastern US, including Newfoundland, Quebec, Ontario, Maine, Vermont, Connecticut and New York.”
Zena Ryder is a freelance writer who writes about construction for businesses, magazines, and websites. Find her at zenafreelancewriter.com.








