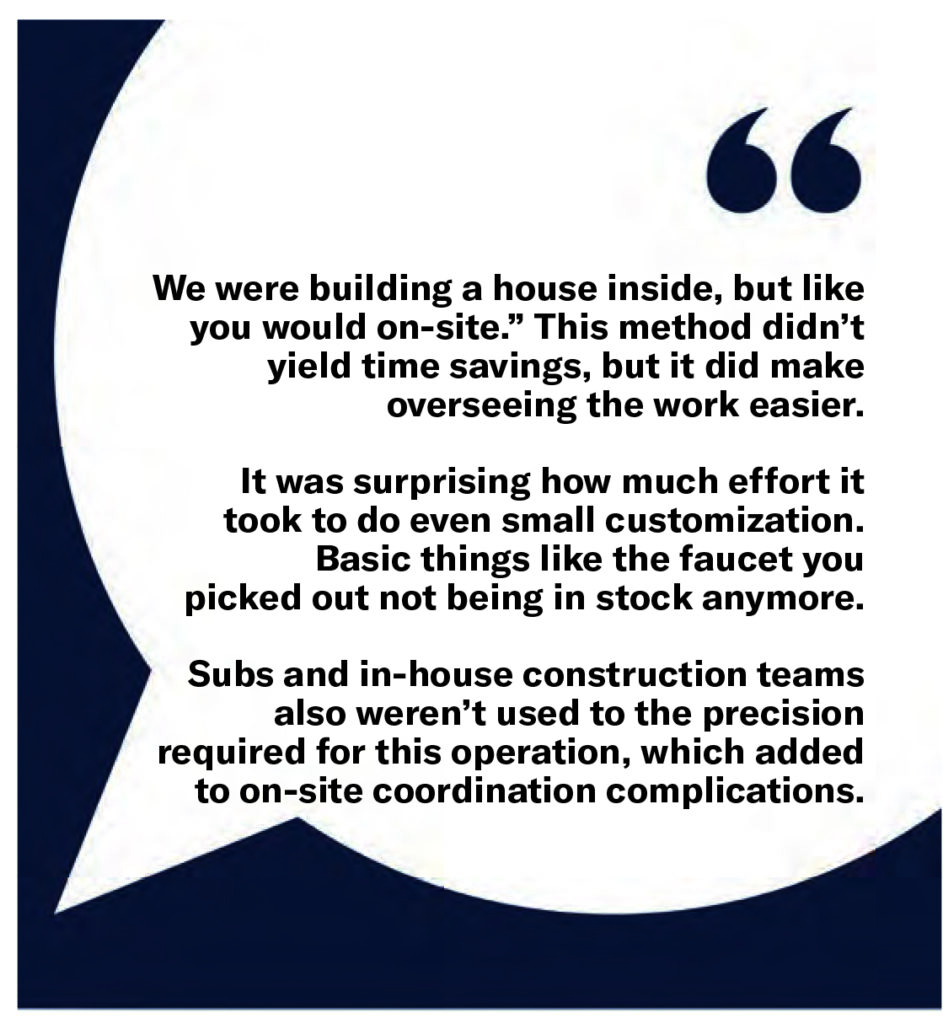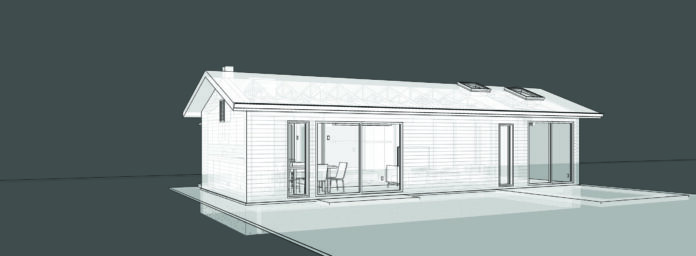This builder tried unsuccessfully to launch his own factory. His experience offers lessons for other would-be manufacturers.
- This builder decided to build his own modular plant. Mistakes included, but weren’t limited to, a poorly conceived selling strategy, and using skilled labor at high hourly rates.
- The builder didn’t factor the time and expense for certification into his pricing structure.
- He could have avoided a lot of mistakes by doing a project or two with an experienced modular company, rather than going it alone from the start.
It’s not uncommon for a builder to try modular for one project and then reject it. The reasons tend to be varied.
Offsite Builder recently spoke with a North Carolina-based design-builder who told us about his company’s unsuccessful foray into modular. We’ll call this builder Jim. He didn’t want to share his or his company’s name, but agreed to share his story in the hopes that others can learn from it.
For analysis, we took Jim’s story to veteran builder Harris Woodward, President of Finish Werks Custom Builder, and board member of the Modular Home Builders Association. Finish Werks is a high-performance modular home builder in Laurel, Maryland.
Woodward agreed to offer his thoughts on how Jim’s company might have been more successful.
Trying Modular
The 20-employee design-build company site builds residential and commercial projects as well as ADUs, focusing on homes that are affordably priced for their area.
In 2019, they decided to launch their own modular production facility. They rented a warehouse for this effort and designed a single-module product of about 288 sq. ft., as well as a two-module product. They planned to offer a limited number of finish options and sell direct to consumers.
They subcontracted plumbing, HVAC and electric and did the rest of the work in-house. They opted to deliver the products “turnkey.” The plan was to stick build the module in the warehouse then deliver it themselves and set it up on-site, where they had already built a foundation.
The ultimate goal, said Jim, was to eventually “scale up to build six units at a time.” They were not interested in partnering with other modular component systems, panel makers, or builders. “We thought it would take less time and we’d be able to deliver affordable housing to a larger group of people with less cost involved.”
The frustrations that came with this process are as follows.
Expensive Customizations
Selling direct to customers proved to complicate matters. Jim’s customers felt entitled and were very particular about the products used.
“It was surprising how much effort it took to do even small customization. Basic things like the faucet you picked out not being in stock anymore.” Pandemic supply chain issues didn’t help.
Woodward’s response: If Jim had the ability to build 12 ADUs, he would have been better off selling them to a developer. For instance, a developer probably won’t care about the brand of the brush nickel faucets, as long as they’re nice and they function.
As for the supply chain, these issues affect everyone, but they are getting better, and it’s smart to have a guaranteed market or a contract in place so that you can make the commitments and get your supply chain issues worked out.Suppliers, trades and subcontractors will always cater to the job that has more money in it for them.
Certification Difficulties
Modular factories need certification from each state where they’re selling, which can be provided by a third-party certification company.
“We went with a third-party accreditation company. They were super helpful, butthey expected to see things like the size of the conduit going to all of the different appliances, the size conduit of the lighting circuit, the size of the plumbing pipes, how the foundation met a module, and so on.
I had to draw plans for electrical, HVAC and plumbing with a higher level of detail than needed for a site-built project. I had to go through the ASHRAE code and figure out duct sizes. There’s so much more information required to get that accreditation than is needed with a normal permit.”
And the company still needed a separate permit to cover what happened on the site.
Woodward’s response: These third-party companies do end up creating more work for the modular manufacturer because they’re having to regulate for multiple states. They want to see this thing and that thing because they have a “cover-their-butts” mentality.
They’ll have you overdo it on the conduits, and then make you use smoke and carbon monoxide detectors, even if there are no gas appliances. It becomes a convoluted, bureaucratic process, and Jim waded right into it without understanding the severity of it.
The modular manufacturers that are successful know that they’re going to be faced with blanketed over-regulation, and they bake that into every cake.
Skills Mismatch
For the most part, the company was using “off-the-shelf components, things from the Simpson catalog,” Jim said. “We were building a house inside, but like you would on-site.” This method didn’t yield time savings, but “it did make overseeing the work easier.”
In addition, they had hoped to save money by using their regular employees and trade partners, but those savings didn’t materialize.
Woodward’s response: Using regular site trades meant Jim wasn’t going to save money. That’s because skilled carpenters get $35 an hour and plumbers $55.
Experienced modular builders have a different mindset. They look for ways to push as much work to the plant as possible because their employees are assembly line workers who punch a clock for a fraction of the price. They earn between $13 and $20 an hour, whether they’re plumbers or drywall hangers.
These companies prioritize automation, industrialization and assembly-line thinking.
Ignoring Proven Practices
To save money, one of the company’s goals was to never use a craneto set their modules.They also had a height restriction because of local rules regarding manufactured homes.
“Jurisdictions prevent manufactured homes such as ‘trailer’ homes from getting placed by putting additional restrictions on anything certified by a third party,” Jim said. “One of those restrictions is no low-slope roofs. We spent some real time, effort and creative thought on how to get around this and how to do it as cheaply as possible.”
Jim described their solution: “We talked to an erection company about developing a custom lifter that could be handled by two people to lift the roof up and then put in the supports. It was like using a chain hoist and a piece of steel, mounting that to the mating wall and using that to hoist off the roof. We put a lot of time into that.”
Woodward’s response: Cranes are not a significant cost center when you have volume, and an inexpensive 50-ton crane would have sufficed for a single 288 sq. ft. ADU.
Working with another offsite company and not trying to go it alone the first time would have really helped. They could have offered to hire that company to work with them on the first project so that they could learn.
Delivery Roadblocks
The company didn’t own a truck on which they could ship a module, so they hired a local company that moves houses. “Moving our one unit seemed like small fry to them; they were not worried at all,” Jim said.
Understanding the logistics of getting the module there was a lot of work. Jim was partially in charge of that, determining how to get down a road underneath highway bridges and low-hanging wires. The delivery partner helped route it, he said. Despite the up-front effort, this partnership worked well for the limited scope of the business, but would result in complications at scale.

Setting Challenges
“One of the things we underestimated,” Jim said, “was how much would have to be done on-site versus in the factory.“
An example is the detail of how the structure gets fastened down to the foundation. “That has enormous complications like, can I install the siding down to the bottom of the house? Can I put that trim board on? We spent a remarkable amount of time finding a detail that would let us complete the exterior trim and not have to bust it up to fasten this thing down.”
Their subs and in-house construction teams also weren’t used to the precision required for this operation, which added to on-site coordination complications. “The aim was always to deliver a high-quality product that satisfied customers, and these constraints challenged our confidence in achieving this goal,” Jim said.
Woodward’s response: Unfortunately, there’s misrepresentation and bad information online about the level of completion and what things cost. You hear that “modular is 25% cheaper.” Well, if that was true, then there wouldn’t be any stick building. You also hear that “it comes 90% done.” Well, maybe by weight, but not by trade.
It’s important to spend time in a factory to better understand deliverables. You need to fully understand what’s done on-site versus what’s done in the plant beforehand, or you’re going to be surprised.
No Time Savings
The company ultimately designed, certified, built and delivered one fully furnished modular unit. Although they hoped they could do it in four months, it took nearly eight, about the same time as it would have for a site-built home.
Said Jim, “It was extremely high-quality and provided many lessons learned, but it wasn’t an attractive alternative to our standard site-built approach.”
After their experience, Jim believes the company is not going to revisit modular. “This was one-and-done. The administrative overhead of a factory is very large. You need a dedicated, experienced team to create that. I don’t think that’s something that is totally our mission. We’re doing a pretty good job right now of building affordable housing on-site, and it’s easier.”
A Basic Misunderstanding
Here’s Harris Woodward’s overall take on Jim’s failed foray into modular.
Jim’s company saw a wide-open market for ADUs, which is good. But it seems like they went into it without a contract [for a sufficient number of homes], and without any understanding of the amount of cash they would need to scale up.
He crossed his fingers and, God bless him, put in a lot of sweat equity to figure out how to industrialize a stick-build ADU. His company then partnered with third parties, figuring out how to manage freight, how to rig the things up and lift them through the air without a crane onto a foundation.
It didn’t work.
If you want to sell a widget that retails for $40, you can do it out of your garage just like Steve Jobs did back in the ’70s with a computer. But to sell real property, which is what a modular building becomes, several different things have to come into play. You have to have a heck of a lot more equity, a lot more preparation and people experienced in the industry. And you preferably already have a buyer.
If Jim were to go after it again, I would recommend that he round up more guaranteed projects, which would gain him startup equity. ADUs are perfect for modular engineering efficiencies and duplication [so there should be a market].
He should also partner with a modular manufacturer, to see what the other guys are doing and how they’re being successful. He was trying to reinvent the wheel, but he should have driven somebody else’s car first.
Stacey Freed is a freelance writer and editor based in Pittsford, New York. She focuses on construction, remodeling, real estate, sustainability and wellness.







