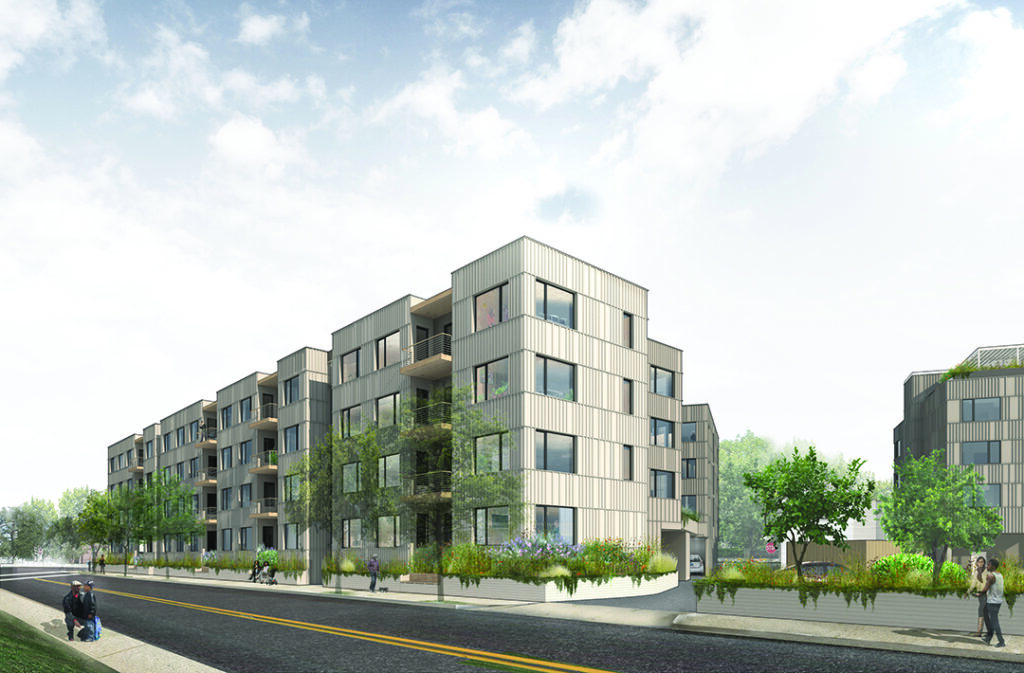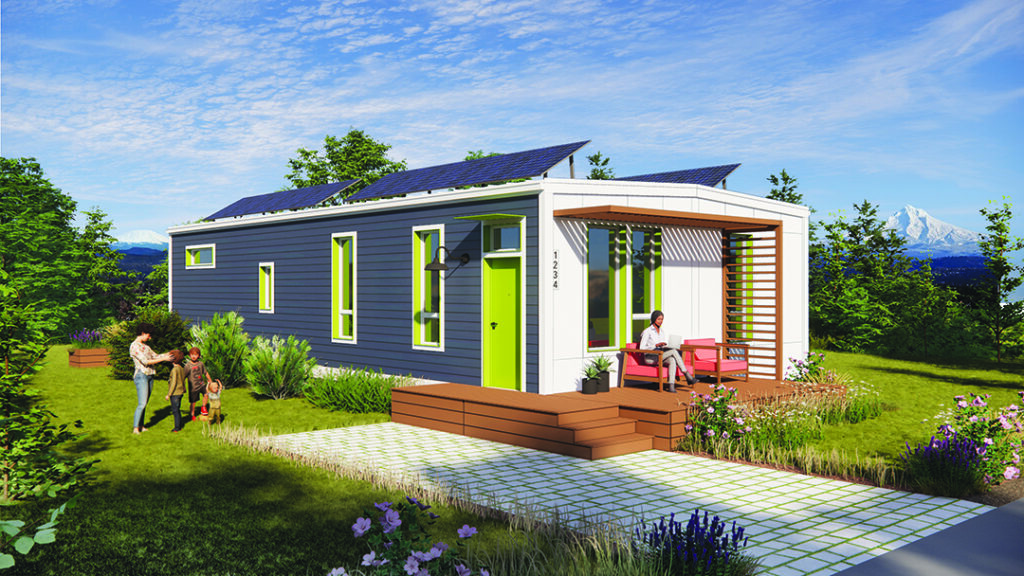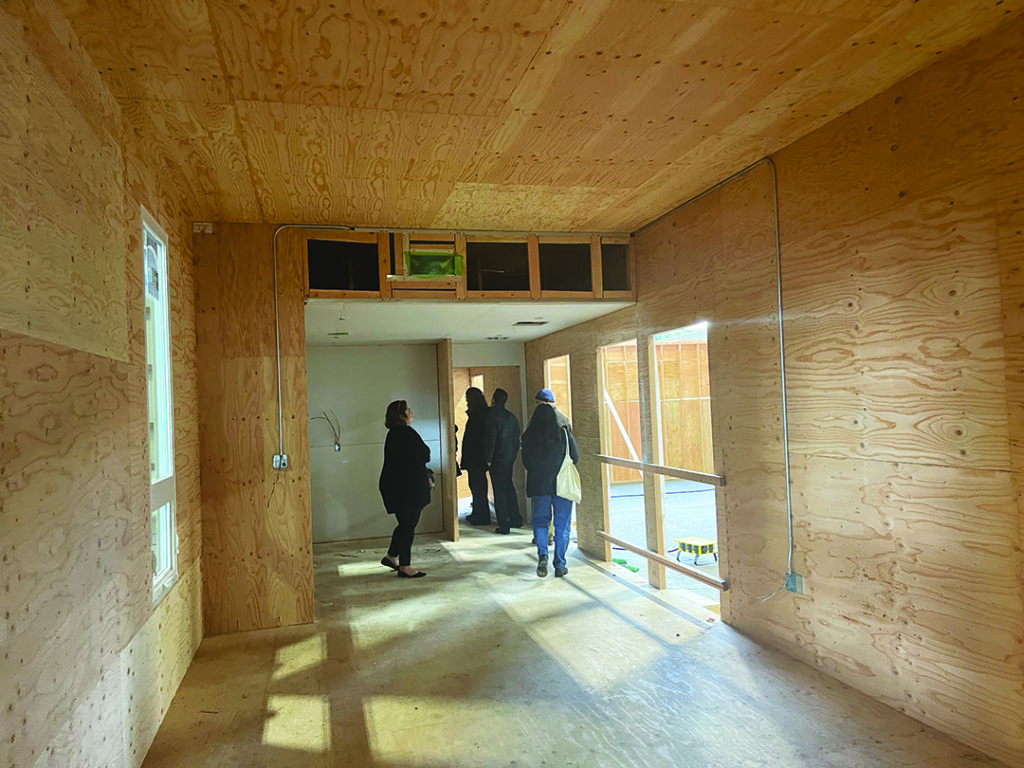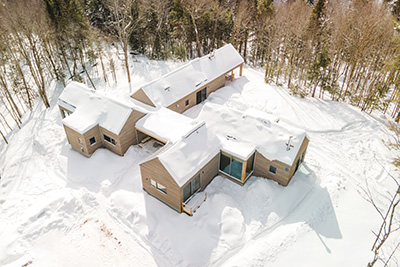The market continues to grow for mass-timber products, which deliver many of the benefits of modular construction.
- Mass timber is a viable alternative to concrete and steel.
• Cross-laminated timber (CLT), a mass-timber product, is gaining popularity in the United States after being widely adopted in Europe.
• Some companies are using hybrid systems, such as CLT/modular, to build affordable single-family and multifamily homes.

Photo credit: Corey Kaminski

Photo credit: Corey Kaminski
The benefits of mass-timber products, which include durability and speed of installation, are awakening the interest of American home builders and developers.
Mass timber buildings are generally prefabricated off-site to create “a kit of parts that fit together seamlessly, like LEGOS or a piece of IKEA furniture,” according to Addison Godine, Director of Operations for OPAL Build in Belfast, Maine. With labor costs rising and skilled labor becoming scarcer, there is an inherent advantage to adding value through machining. “Precut mass-timber structures almost always go up faster than on-site, stick-framed structures,” Godine says.
Ricky McLain, PE, of WoodWorks (part of the Wood Products Council) says that while modular construction in the United States to date has been mostly light-frame wood, it’s not the only option. “With mass timber becoming more mainstream, suppliers and developers have been exploring the use of cross-laminated timber (CLT) in volumetric modular applications,” says McLain.
Mass timber is comprised of multiple solid wood panels nailed or glued together, providing exceptional strength and stability. “Mass timber and concrete can typically be left as exposed structure and achieve the required fire-resistance rating due to their inherent thickness and material properties,” he says.
Because mass timber is prefabricated off-site, arriving at the jobsite ready to put together, it aligns well with the concept of modular construction, says McLain. It already delivers many of the benefits attributed to modular in general — speed of installation, quality assurance, improved safety/reduced risk and reduced waste.
According to ThinkWood.com (a website focused on wood construction), CLT panels can serve as load-bearing elements in structural systems such as walls, floors and roofs. Alternating grain directions (like a sheet of plywood) improve the dimensional stability of CLT panels, so a single panel can be used for applications that a include wide floor slabs or a tall wall.

Photo credit: Gray Organschi Architecture
Composite CLT Panels
OPAL devoted a decade to researching the development of its composite panel, which combines CLT with a layer of wood-fiber insulation.
“We add value to CLT panels with insulation, windows and doors pre-installed in our shop,” says Godine. “The wood-fiber insulation replaces petrochemical-based foam insulation in above-grade construction.”
OPAL is a family of companies that includes OPAL Architecture, OPAL Build, OPAL Shelter and Timber HP, which manufactures the insulation for the CLT panels.
Compared to traditional wood products, mass timber is highly uniform, making it better suited for automated machining. “CLT panels are particularly well suited to CNC cutting due to their large, flat format — imagine a giant piece of plywood,” Godine says. “In most cases, they are cut to the millimeter.”
The OPAL Build process employs precision manufacturing to reduce labor and build time by 50% compared with conventional alternatives, significantly reducing project cost and risk. Fitted with high-performance European windows and doors, the CLT panels are flat-pack-shipped to the construction site, installed and dried in, all in a matter of days, he says.
“The simplicity and scalability of the system makes OPAL Build a seamless fit for applications ranging from accessory dwelling units to multifamily and mixed-use commercial projects,” says Godine. Single-family clients are served by OPAL Shelter’s line of predesigned cabins and homes as well as OPAL Architecture’s custom designs.

Photo credit: Hacienda Community Development Corp.
Good Fit for Affordable Housing
Alan Organschi is confident that the market for mass timber is growing. The Principal of Gray Organschi Architecture in New Haven, Conn., has been designing with mass timber for 20 years.
One of their projects currently under construction is 340+ Dixwell Avenue, a four-story, two-building complex in New Haven that combines affordable rental apartments with ground-floor commercial space and parking. The complex, says Organschi, is an example of what is possible by working with mass timber and light-frame construction.
The buildings feature a CLT honeycomb bearing system that exposes a significant number of walls and ceilings and maximizes the use of dropped ceilings. The result is efficiently stacked layouts with simplified structural and MEP systems, says Organschi, adding that the CLT panel façade will reduce exterior joints and achieve exterior tightness (for energy savings) more easily than could be achieved with stud walls.
Of the project’s 69 apartments, 80% will be reserved for those earning up to 60% of the area median income, and 20% of those units will be supportive housing. The remaining 20% will be market-rate rentals.
Repetition, Organschi says, is the key to succeeding with mass timber in multifamily projects. With a college dormitory, for example, “you can optimize the assembly, the number of crane picks, everything. You get [the building enclosed] almost immediately. You optimize the width and length of each panel to be repetitive over multiple rooms. That makes it amenable to buildings such as hotels, but [if you can design] a repetitive house type [it can also work for single-family homes].”

Photo credit: Hacienda Community Development Corp.
Addressing the Housing Shortage
In Oregon, state economists estimate that there’s a shortage of 140,000 housing units. Not surprisingly, the greatest need is among residents with the lowest incomes. Hacienda Community Development Corp. (Hacienda CDC) in Portland, Ore., is helping to meet that need with modular homes built with Oregon-grown mass timber.
Six prototype homes were erected in a warehouse for Mass Casitas, a pilot project led by Hacienda CDC.
“The goal of this project is to demonstrate how modular housing built with mass timber could provide a more efficient, faster and less expensive way to add urgently needed housing across the state,” says Hacienda CEO Ernesto Fonseca.
One of Hacienda CDC’s goals is to design a production process for single-family modular homes that is as fast and efficient as possible, while still creating high-quality homes that last. “The mass plywood panels we use are highly durable and fire resistant and can be quickly assembled into modules off-site before being transported to various communities,” Fonseca says.
The prototypes were pre-selected for families and individuals in four Oregon communities. At press time, they were being delivered and installed. Fonseca expects that the owners will take occupancy later this summer. The Mass Casitas team will monitor both the performance of the homes in different climates and their utility to residents to improve the design and the production process as well as assess the potential of creating a larger number of units.
“Our intention is for Mass Casitas to be produced at scale in the future, and we continue to work with our Oregon partners to find the best path forward,” he says, adding that the vision for the project extends beyond housing. “Potentially, this model could accelerate the growth of Oregon’s mass-timber industry and create new jobs, especially in rural communities and communities of color.”
Positive Outlook
OPAL Build’sGodine believes there is a market for sustainable, energy-efficient new homes in New England. “Mass-timber-based homes are one way to address that market demand,” he says. “We look forward to seeing a CLT manufacturer set up shop here in the region.”
Right now, CLT can’t compete with stick framing in structures below three stories, Organschi says. But as mass-timber plants are developed in regions where there is strong demand, such as New England, “cities [in those regions] will be able to optimize the transportation and impact of a nearby plant.”
There could be large-scale demand for mass plywood as well as CLT and laminated veneer lumber (LVL), he says. “If it takes off, we could really see a revolution in housing and move a lot of construction off-site, which would mean better working conditions, more high-tech livelihoods in the construction sector and more system housing.”
Susan Bady is a freelance writer based in Chicago, Ill., who focuses on residential and commercial design and construction topics including sustainability and building technology.

















