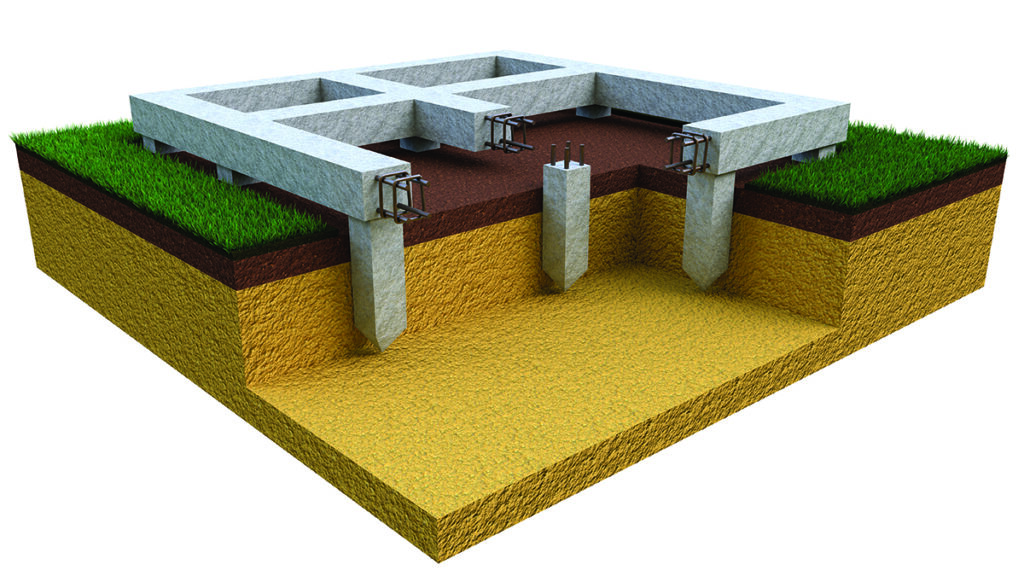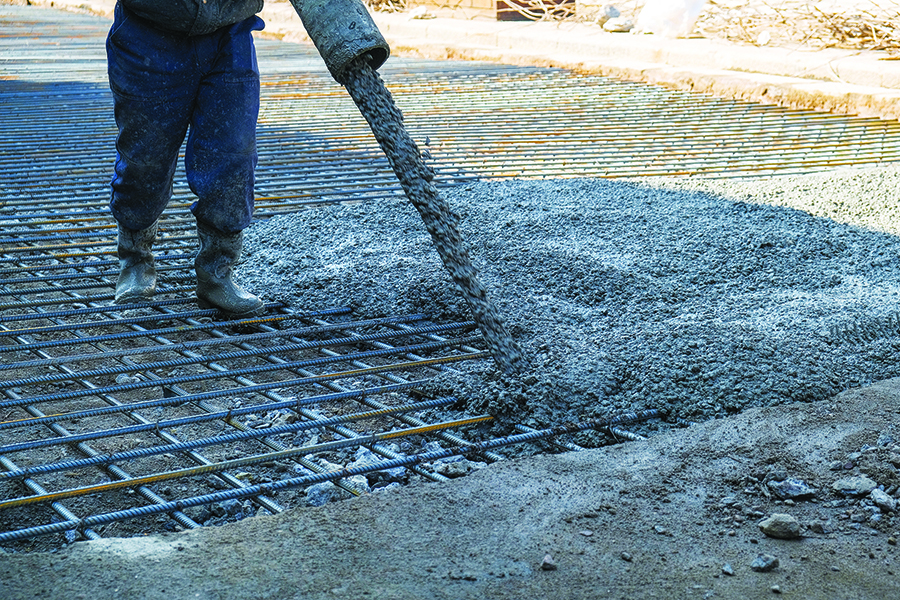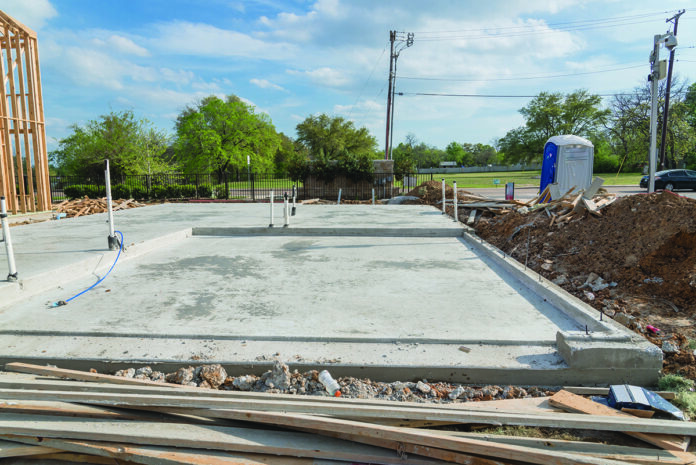Choosing a building’s foundation is a critical decision. Each type has its pros and cons.
- Pier-and-beam and slab foundations are two of the most popular types of foundations. Which one is best for a site depends on local conditions, the budget and the construction method.
- The trade-off for a lower construction cost can be higher repair costs later on.
- Energy efficiency and moisture resistance also need to be considered when making the choice.
Every month, this magazine profiles a variety of panelized and modular construction methods, along with designers, manufacturers and builders who work in the industry.
What it doesn’t give much attention to, however, is the foundation. Foundations are critical, and even the most well-engineered building system will have problems if the foundation is inadequate.
In this article, I’ll look at two popular foundation types in the southern US where I live: pier-and-beam and slab-on-grade. (Most homes in northern states have block or concrete foundation walls on poured footings.)
I will look at how these two foundations are constructed, their upfront and long-term costs, how they protect the home from the elements, the pros and cons of each and where they’re best used.

Pier-and-Beam
Let’s start with pier-and-beam (or post-and-beam) foundations. It’s an older construction method that’s found on many homes built before 1960.
Several variations of pier-and-beam foundations exist, but the general principle is the same. Structural piers extend from the topsoil to bedrock (the depth of which depends on the site). The piers are usually precast concrete—which is poured into circular tubes with rebar cages placed in the center—but can also be made from brick, stone or even decay-resistant cedar wood.
The piers support structural beams, which in turn support the house. The crawl space created by the raised piers can be left open and vented, or it can be an enclosed, conditioned space.
Slab-On-Grade
With a slab-on-grade (or monolithic slab) foundation, a reinforced concrete slab is placed directly on the ground and connected to a stem wall that bears on a footing placed below grade. Plumbing pipes are embedded underneath, and in, the slab.
One variation of this method is the floating slab, which is not connected to the stem wall. Instead, it sits on the ground and can move as a monolithic unit as the soil moves. It’s used for garages, workshops, sheds and ADUs (Accessory Dwelling Units).
Another variation is the post-tensioned slab. Steel cables are laid out in a grid, then the concrete is poured over them. After the slab has been cast, the cables are tightened, which gives the foundation tensile strength.
Slab-on-grade foundations are so popular because they’re easier to build and have lower upfront costs than pier-and-beam foundations. This is a big advantage in a state like Texas, where soils can vary drastically, with anywhere from three to 50 feet of clay between the surface and the bedrock. These varying depths make the cost of pier-and-beam foundations unpredictable; slab-on-grade foundations are more predictable because they don’t need to hit bedrock.

Long-Term Costs
While the slab-on-grade approach has lower upfront costs, it could have higher long-term costs. If the underlying soil swells, the slab can be pushed upwards. If the soil shrinks and separates from the slab, then the slab will be unsupported and will crack.
Repair costs will depend on the type of slab. If the edges of a standard slab-on-grade foundation break, they can be picked up and supported with concrete piers. Post-tensioned slabs aren’t as easy to repair. Any settling of the soil underneath the slab will cause the entire house to tilt. Fixing post-tensioned slabs can cost up to four times more than a standard slab, and can require invasive interior piers.
Slabs can also make electrical and plumbing repairs messy, destructive and expensive. You have to jackhammer the concrete and cut the steel rebar to access the pipes. I discussed this in my August column on planned obsolescence.
If you have a post-tensioned slab, these repairs are dangerous—people have been dismembered and killed because they hit one of those tensioned cables, which then burst through the concrete. I’ve heard plumbers compare cutting through post-tensioned slabs with diffusing a bomb.
By contrast, electrical and plumbing repairs are easier and cheaper with a pier-and-beam foundation, thanks to the crawl space.
Weather Protection
Now let’s compare how these two foundation types protect a home from the elements. Enclosed and insulated crawl spaces over pier-and-beam foundations can lower energy bills and make the home feel more comfortable. Homes with vented and unconditioned crawl spaces can feel more uncomfortable.
Slab-on-grade foundations won’t have moisture issues if they’re poured over a vapor barrier. Without a vapor barrier, however, moisture from the ground can seep through the concrete.
Pests and rodents often seek shelter in crawl spaces created by a pier-and-beam foundation, causing damage to wiring and structural members. Larger pests can be kept out of the crawl space by placing lattice over access hatches and vent holes.
Slab-on-grade foundations don’t have pest and rodent issues, but termites can enter through cracks or openings.
The Bottom Line
So where is the best use for each type? Pier-and-beam foundations are better in areas with substantial soil expansion and contraction, like Texas, if deep bedrock doesn’t make it cost-prohibitive. They are also ideal for homes built over uneven grades, homes built into a hillside, or in flood zones where homes need to be raised off the ground.
Slab foundations are ideal for level sites. They’re also good where freezing weather is common in winter, because the buried pipes are insulated by the foundation and earth and thus less likely to burst than if placed in a cold crawl space. Slabs are also easier to build and require less expertise than pier-and-beam foundations.
Both foundation types have their advantages and disadvantages. Site conditions, budget, weather and construction methods can dictate which one is best for a site. As a general guideline, I would prefer to use pier-and-beam foundations in Texas because of soil instability, but realize that they might be too expensive in areas with deep bedrock. If the soil is stable, a slab-on-grade foundation can last for decades without any issues.







