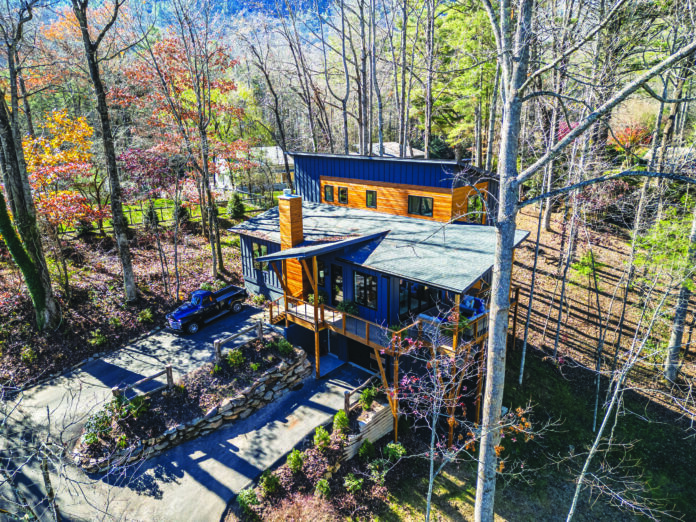Located in the North Carolina mountains, this modern beauty was completed successfully with a mix of modular and on-site construction.
- The design included some engineering challenges. The architect says that modular solved them.
- Although the site required a custom crane platform as well as a bulldozer to haul modules up the slope, the set took only half a day.
- Modular contributed to an overall savings of approximately $100 per square foot compared to local averages for site building.
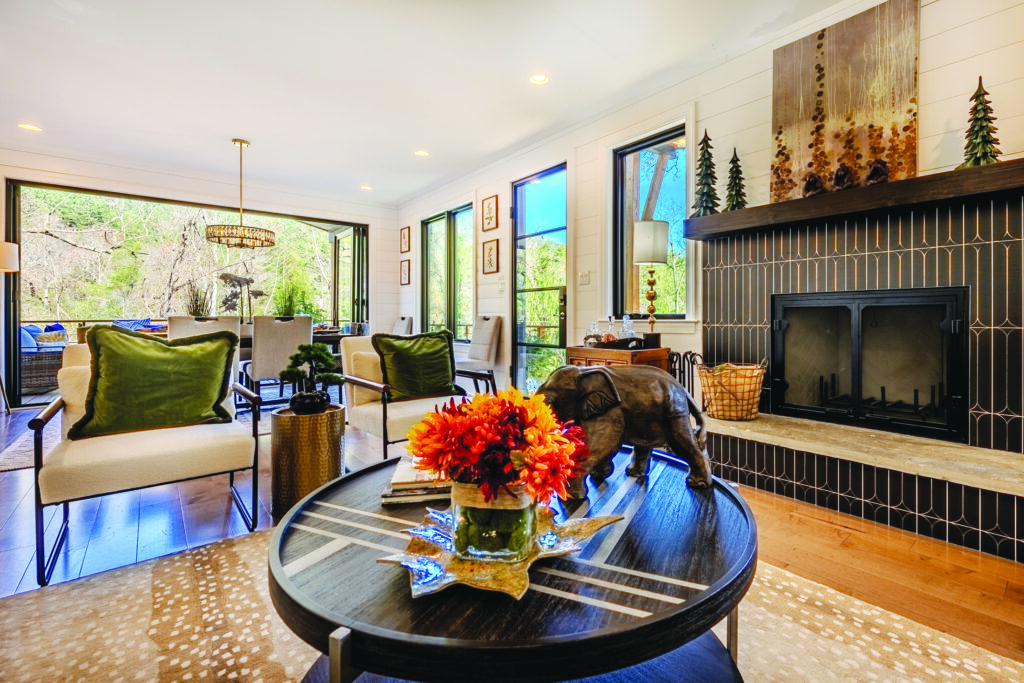
Paul Schmitt, an architect for 44 years and owner of Paul Schmitt Architectural Design Studio in Highlands, N.C., also serves as a general contractor (GC) on many projects. Schmitt has built many modular homes in Highlands, an upscale town in western North Carolina. His latest project is a 3300 sq. ft. modern home set on a steep site. To help accomplish this build, Schmitt worked with Impresa Modular’s Butch Mullinix who has 33 years of experience with modular and panelized construction projects.
“For years, I did a lot of panelized construction on condominiums in western North Carolina,” Schmitt says. “I found it to be extremely advantageous to have things pre-manufactured in the factory. That’s why I used modular for this project.”
Working back and forth with Mullinix, Schmitt redesigned a stock plan from Impresa to give it a modern look inside and out. “I used a chevron format in all of the roof areas, rather than a peaked format,” he says.
The two-story home is composed of three modules and rises to almost three stories in the rear. There is a 400 square foot garage underneath. Schmitt completed the full basement prior to installing the modules.
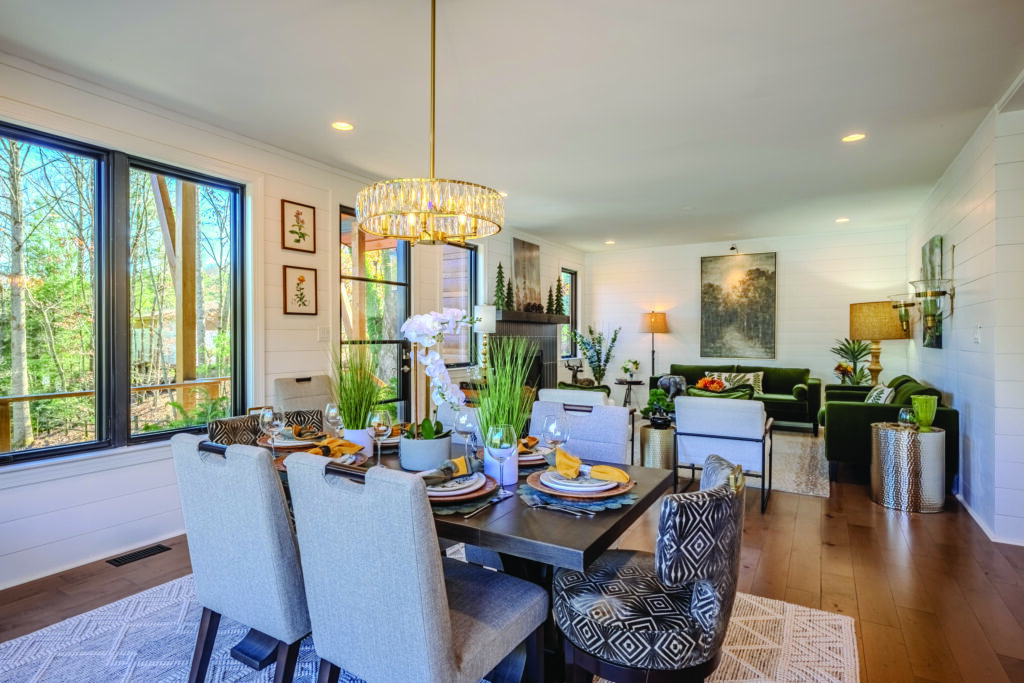
On-The-Spot Solutions
The steep site required Schmitt’s crew to build a 40 x 40 ft. platform for the crane so it could lift the modules into place.
“The units were made as wide as physically allowable in the factory — 15 feet, 9 inches,” says Mullinix. “That particular width is considered over-width, which requires special permits and additional lead cars to navigate the roads leading to the site.”
Once on the property, factory drivers couldn’t make it up the steep driveway to the house. “We had to put one module above the driveway and one below it, and Impresa used a mini bulldozer to pull the unit high enough on the driveway to lift it with the crane.”
The three modules delivered in the morning were set by lunchtime, Schmitt says. “Then Impresa tilted up the roofs, leveled the structure, and secured the units together,” he says. “Butch’s crew finished the roof shingles so I was completely dried in.”
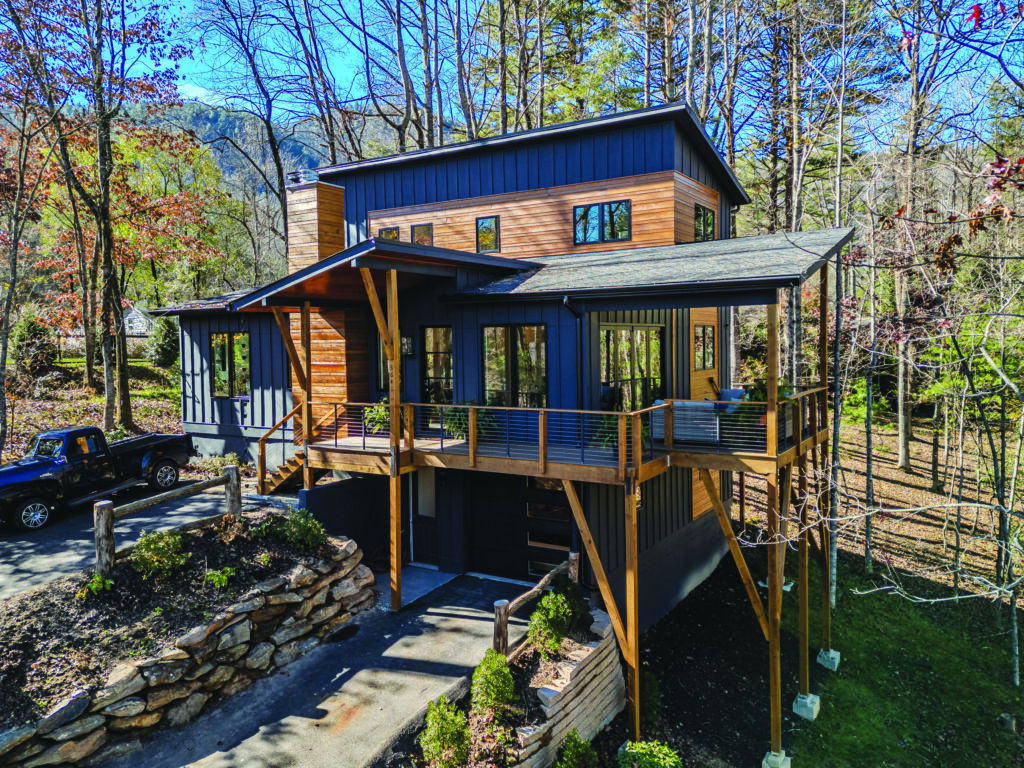
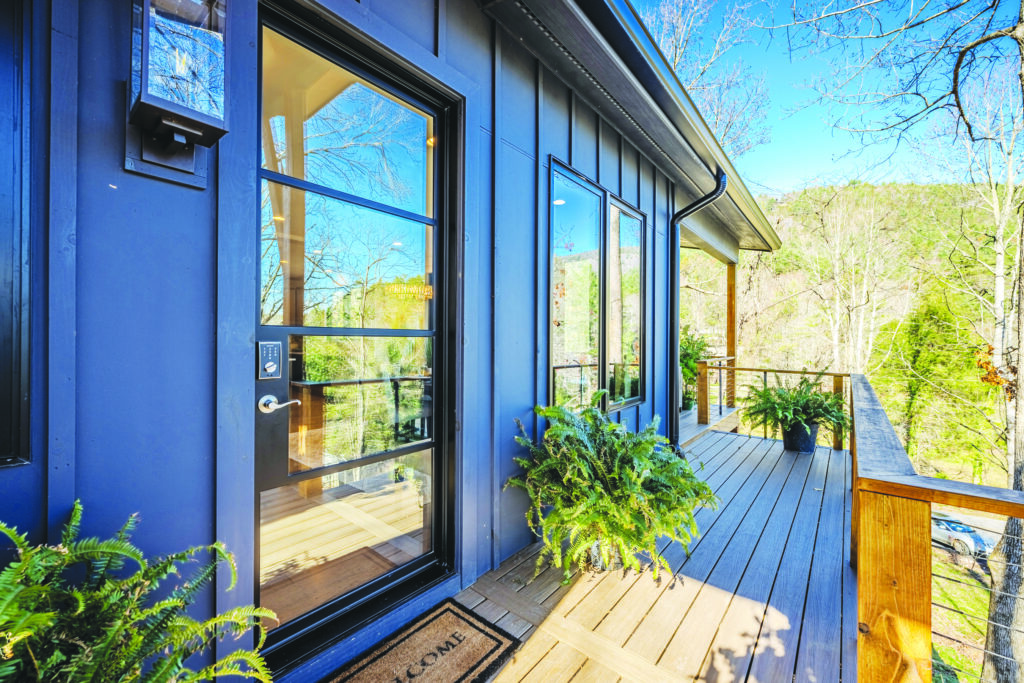
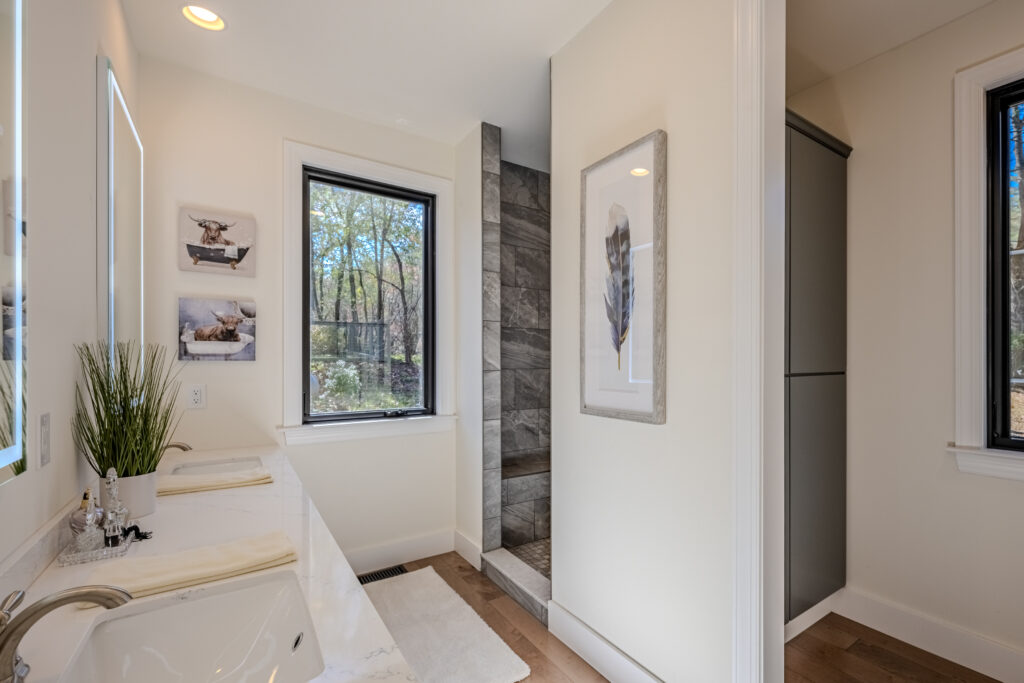
Modular Advantages
Prior to starting the home, Schmitt studied completed Impresa projects. “I felt that a major part of the engineering was going to be resolved [if I chose modular],” he says.
In the end, he modified the entire design except for the module containing the living room, dining room and bedrooms.
“The only mistake I made was not considering the stairs going into the basement,” he says. “I didn’t think about having the factory do that for me, and I should have because once I finished the other 700 square feet of usable space downstairs, I had to extend the stairs and then stack them.”
Schmitt wanted a fireplace in the living area but didn’t want to sacrifice any square footage, so he built it on-site. Outside, the wood-clad chimney provides a vertical element on the side of the house next to the front door.
The main deck, which is 16 x 12 ft., was part of the first module delivered to the site. Schmitt site-built the remaining part of the deck, which wraps around the house, and the exterior stairs leading down.
“After the crane left, I filled in the left-hand side of the driveway with enough fill to raise it seven feet higher than the right-hand side,” he says. “That worked out well. There are just six steps to the front door.”
In addition to the fireplace, Schmitt selected materials to complement the modern ambience. Impresa provided cabinetry with a European look, “a total overlay of flat panel on all the doors,” he says. The same cabinets were used in the bathrooms, along with quartz countertops. The microwave oven in the kitchen is incorporated into the island, helping to maintain an uncluttered look.
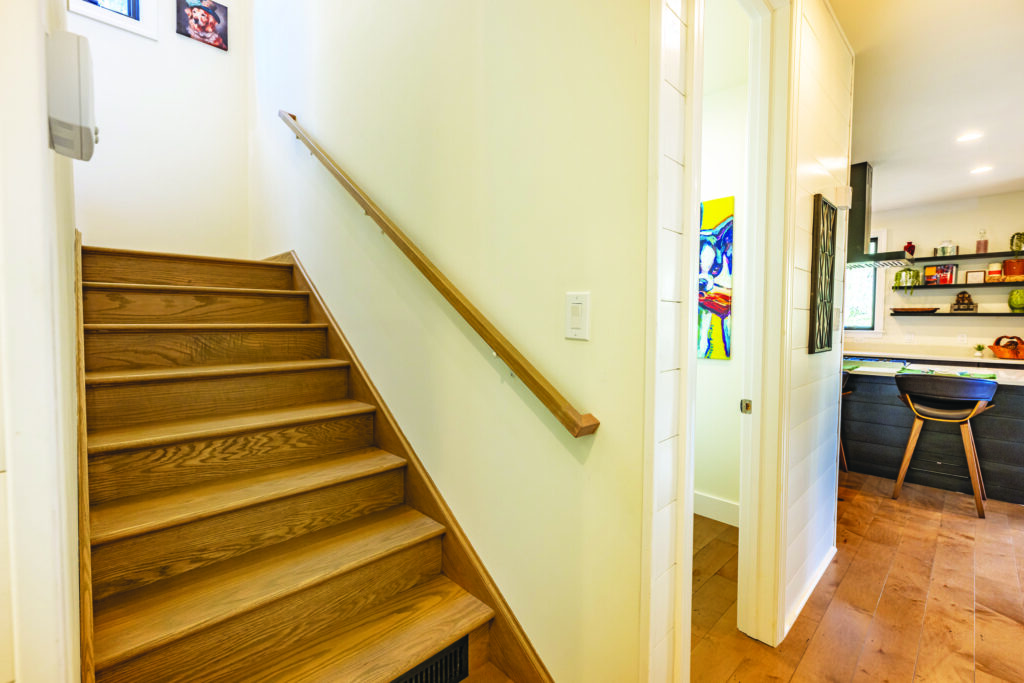
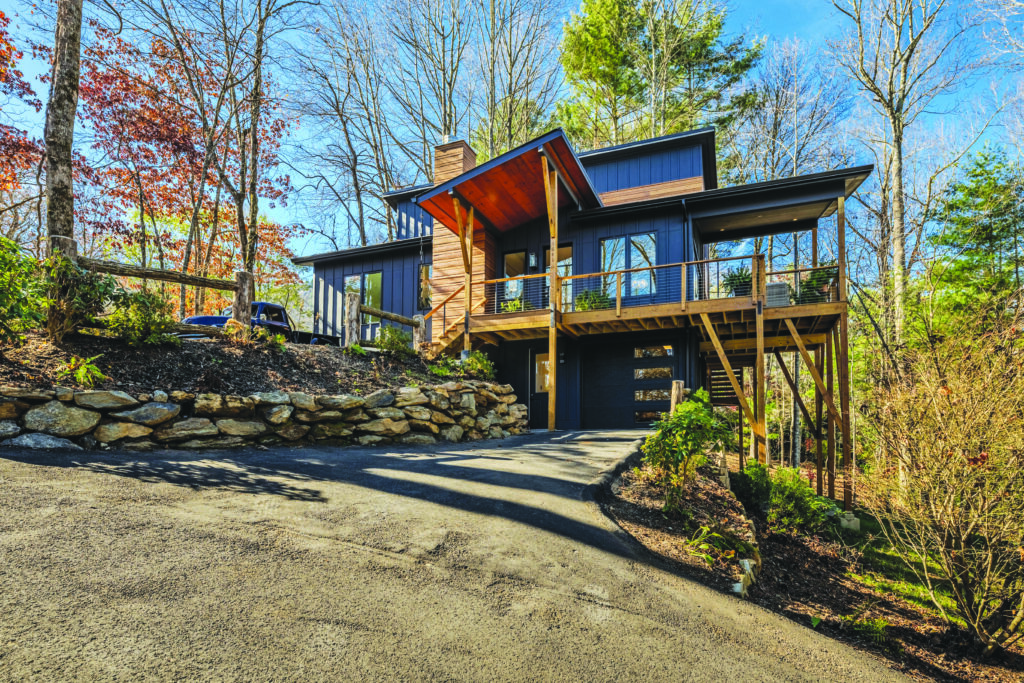
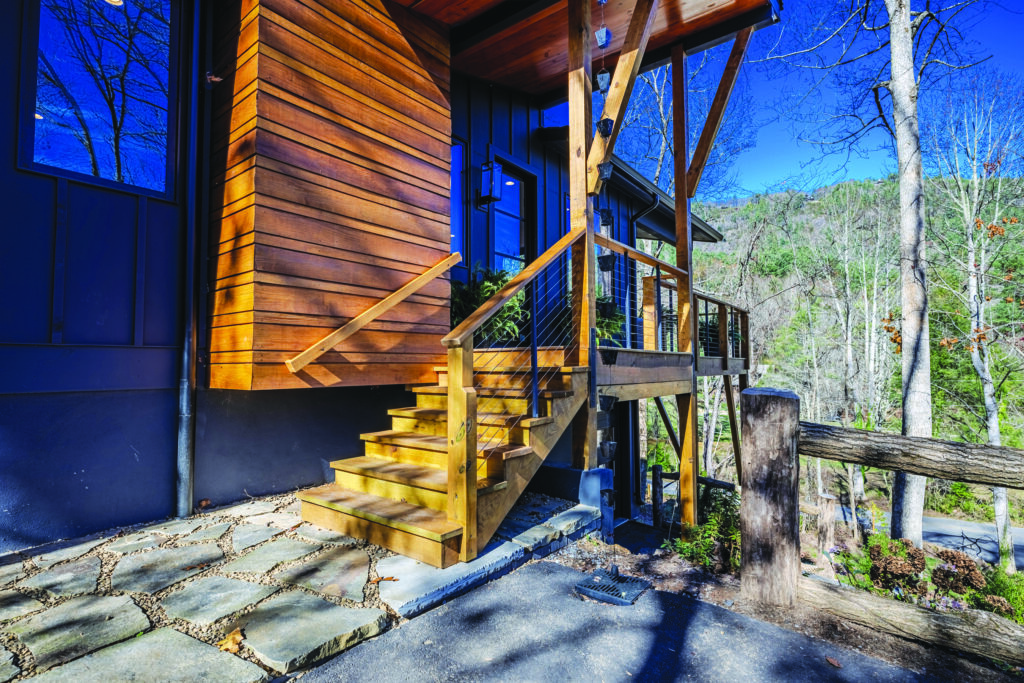
Energy Savings, No Waste
For space conditioning, Schmitt used a mini-split HVAC unit on the lower level that has a 17+ SEER rating. A propane-fired heat pump cools and heats the upper level. “It’s more efficient to use propane in this location because of the elevation,” he says. “Temperatures drop below 40 degrees F quite often.”
High-efficiency windows, substantial insulation and a tight building envelope also contribute to energy efficiency. “This winter, we got down to zero degrees F and the power went out for 14 hours,” Schmitt says. “In all that time, the temperature inside the house never dropped below 55.”
He cites the lack of on-site waste as a particularly strong feature of modular construction. “It’s amazing the way Impresa uses all the materials, including the scrap.”
This is critical because parts of western North Carolina tend to have very expensive housing markets, Schmitt notes. “It’s hard to [deliver a home] for less than $500 to $600 per square foot in Highlands due to the elevation,” he says. “Plus, we pay almost double the cost of concrete, which is more than you would pay for anything else off this mountain.” The concrete for this project cost $60,000 to $70,000.
Schmitt adds that there are many good carpenters in the area, and the market demands a higher level of quality; therefore, he chose high-end products and materials for the home.
Despite these finishes, the modular portion of the home only cost an estimated $180 per sq. ft., and the overall cost was $350 to $400 per sq. ft. “The only disadvantage to going with Impresa was that they didn’t have any wood siding options at the factory that were viable,” he says. “That’s why I did all the siding on-site.”
As far as timelines, a site-built home in Highlands can take up to two years to complete. “Another huge advantage of modular is, as I said, Impresa had it set in two days,” he says. The home was set in December and finished the following July, when Schmitt received his certificate of occupancy. “I could have completed it in less than six months, but I had just been through surgery and couldn’t do as much for the first two months.”
Mullinix says that modular construction is becoming more commonplace in the area because of the relatively quick timing for factory production. “You can have the units built in the factory in 10 to 12 weeks, then ship them and set them with our crews. Then it’s a matter of finding [available] subcontractors,” he explains.
Nevertheless, the proof is in the cost and time savings. “To use modular in direct comparison to site built, regardless of what the market is, means [your cost] is generally the same as traditional site-building costs, but substantially quicker to completion,” he says. “The time frame for modular homes that don’t have the same level of customization as Paul’s is usually about five months, start to finish.”
Schmitt adds that it’s hard, with stick building, to achieve the fit and finish of many framing situations that are easily done in the factory. He originally intended to keep the home as a long-term rental, but after finishing out the basement, he ended up putting it on the market and it sold in just a few weeks.
“I currently live in a modular home that I modified top to bottom,” he says. “Having cut into different areas of my house and seen how the components are assembled, I was very familiar with modular construction by the time I got involved with this project. To me, there’s a level of competency in [modular] construction that is hard to achieve on-site.”
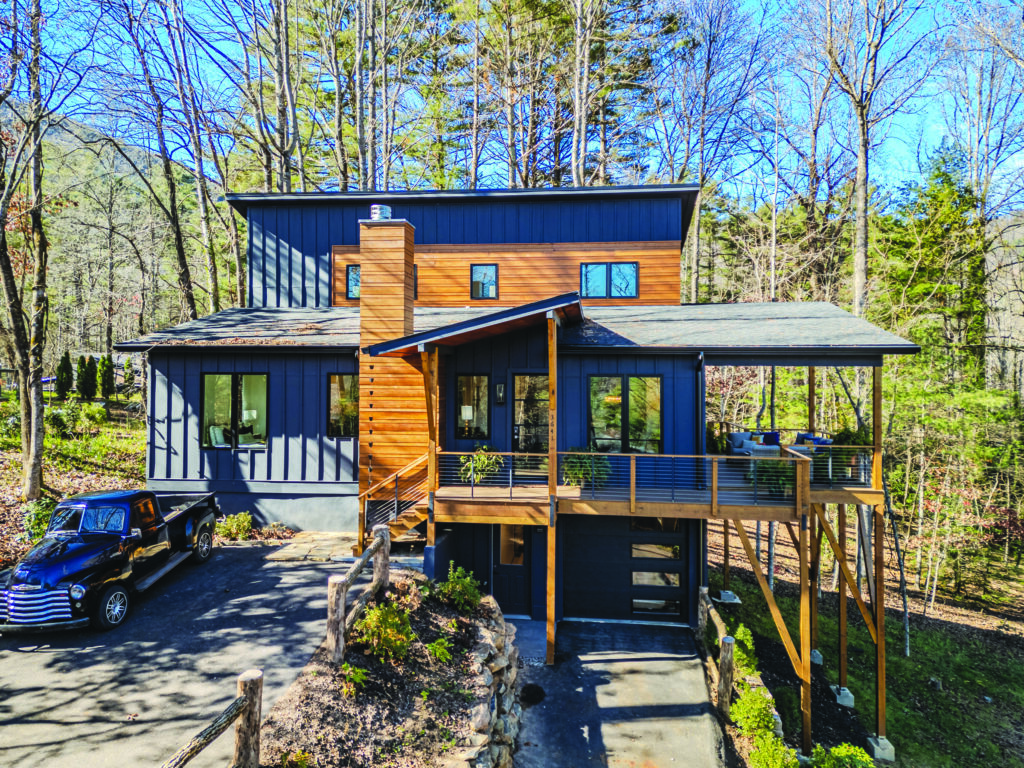
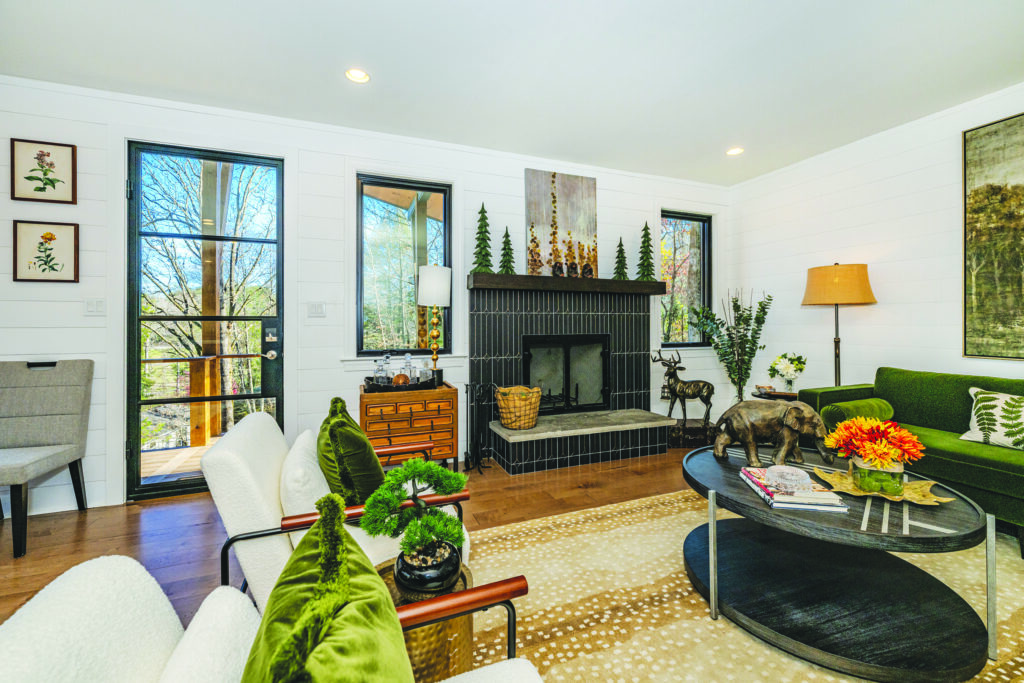
Susan Bady is a freelance writer based in Chicago, Ill., who focuses on residential and commercial design and construction topics including sustainability and building technology.
All photos courtesy of Paul Schmitt.


