Researchers tracked the framing process for 12 single-family homes. Their results should help you answer that question.
by Mark LaLiberte
- Although precut framing may be a viable option for builders who aren’t ready for panels or modules, some remain skeptical
- Does this way of building really live up to its promise? Will framing crews accept it?
- A field study documented the cost savings and waste reduction, and showed the way to get framers on board
Panelized and modular construction are part of the solution to the skilled labor and affordability challenges that homebuilders routinely gripe about. But these building systems are still only used in a minority of new US homes. Why is that?
The answer is that, for most builders, panels and modules are a big change with too many unknowns.
That doesn’t mean builders don’t want to innovate. They do. But our experience at Construction Instruction (the training and consulting company I helped to found) shows that many prefer to take small, non-threatening steps. It’s the old adage that the best way to eat an elephant is one bite at a time.
Precut framing has always seemed to me like an easy first step, a low-risk way to begin innovating. So I was enthusiastic when Builders FirstSource (BFS) asked my company to do a field study for them: a side-by-side comparison of six conventionally framed homes and six homes using their Ready Frame precut system.
Ready Frame makes sense conceptually. Precut sticks (studs, plates, headers, etc.) are bundled by wall assembly, with printed codes on each stick matching identical codes on the construction drawings. Workers need only nail them together like a puzzle. Stud locations are pre-marked and there’s no cutting, so the work goes faster. Estimators can eliminate the typical 8% to 12% waste factor, which means fewer dumpsters full of money being hauled away.
BFS can precut nearly any home design. Once they enter a plan into their system, Building Information Modeling (BIM) technology automatically sends each individual home’s cut list to the saws, making it easy to provide frames for site-specific plans.
Project Details
Of course no matter how good the concept, data is essential to helping skeptical builders open their minds to any new building method. Data makes it possible for company leaders to share the possibilities of innovation with their teams, and to address their teams’ risk aversion. Data is particularly important to big builders.
Caption: An analysis of 12 single-family production homes quantified the savings offered by the Ready Frame precut framing system.
We did this study at the Denver, Colo. division of a national homebuilder. The division was already using Ready Frame on some homes to save time and cost, but corporate headquarters knew that getting other divisions to try the system would require hard numbers.
The project spanned a period of 18 months. As I mentioned, 12 single-family homes (with similar floor plans and an average 2,397 square feet of finished space) were built—six with Ready Frame and six with traditional stick framing.
We used a combination of time-lapse cameras and live observers to measure the hours it took to build each home. We also recorded the number of deliveries that were dropped at each site, as well as the number of dumpsters that were hauled away.
After the data was gathered it had to be analyzed and cleaned up. For that part of the job we contracted with Levy Partnership, a New York City consulting firm that specializes in sustainable building and has been in business for about 30 years.
According to Tristan Grant at Levy, the analysis was labor-intensive, requiring almost 180 hours. He entered data from each jobsite—on things like labor hours per square foot of floor area, as well as the amount of lumber used and the amount of waste—into Excel spreadsheets then did a lot of manual calculations. He also made adjustments for weather (which differed with each build, but ended up not being too significant).
Levy also calculated the comparative environmental impacts of Ready Frame and conventional framing, including the trees saved and the carbon emissions avoided.
Although the big selling point for most builders will be the time and cost savings, homebuyers prefer the companies they do business with to have a commitment to being environmentally responsible. BFS and the builder in this study have both made that commitment a part of their brand.
Labor and Cycle Time Savings
The table summarizes the results. The Ready Frame homes took 20% fewer days to complete using less-experienced, and thus less-expensive, labor. Each of these homes only required a single dumpster haul, compared to three for each for conventionally-framed homes. That dumpster consisted of cutoffs from sheathing, bracing and blocking, which aren’t part of the Ready Frame package.
Results were documented in five areas. All showed measurable improvement.
One common objection to any kind of off-site solution is that the framing contractor won’t discount its pricing even if the home takes less time to complete. However, we know of builders who have negotiated savings after the framers completed the first few homes and saw that they could frame more homes per week. This approach works best if the framer will make a higher overall profit.
But while saving a few dollars per frame adds up in the long term, the problem most builders have at this time is how to meet rising demand for new homes with a shrinking labor pool. Ready Frame’s cycle-time reduction can be a big help there.
Environmental Advantages
On the environmental front, Tristan calculated the carbon savings at about 2500 lbs per completed frame. (By comparison, the typical automobile emits about 9000 lbs per year.) That was higher than expected.
A couple of things contributed to that result. The reduction in wasted lumber meant that in 1947 fewer board feet were needed and that 7.8 fewer trees needed to be harvested per home. Those trees had a carbon sequestration potential of about 1000 lbs. (In addition, trees that aren’t harvested will continue to absorb carbon.)
Less lumber also means less mill time, which saved the other 1500 lbs in carbon emissions.
Working With the Framing Crew
While the data we gathered will prove useful for the builder’s decision-making, to get that data we needed cooperation from the framing sub.
Framers will resist adopting a new system if they suspect it will reduce their profits. We made it clear that we wanted to see if they could frame more homes with the same crew, and thus make more money.
In addition to speaking with the framing contractor, we gathered all the workers together at the beginning of the project and explained what we were trying to do. We assured them that the cameras and observers weren’t keeping tabs on them. The attitude we took was: “We would like to work with you to learn together whether the Ready Frame system is actually more efficient than conventional framing.”
Our site observers also interacted with workers daily, even making coffee runs and sitting down to eat lunch with them. This made them part of the crew and established trust, which is essential to the success of any project like this.
Moving Forward
While the savings detailed by this study will help this and other builders evaluate the Ready Frame system, there are also wider implications.
Our industry tends to be reactive, and homebuilders spend a lot of time solving problems they shouldn’t have in the first place. During the framing stage, these problems range from incorrect takeoffs to inaccurately dimensioned window and door openings.
Like all off-site solutions, Ready Frame makes the building process more predictable and less prone to errors. This predictability is important to managing everything from labor to cycle time to quality. In fact, an off-site solution like this helps remove waste from all parts of the operation.
Our hope is that the work we did here will show builders the value of such solutions and nudge them closer to adopting them.
Mark LaLiberte is a partner in Construction Instruction in Denver, Colo., which offers consulting services and hands-on building science training. An earlier version of this article appeared in Professional Builder magazine. Photos by Alex LaLiberte.


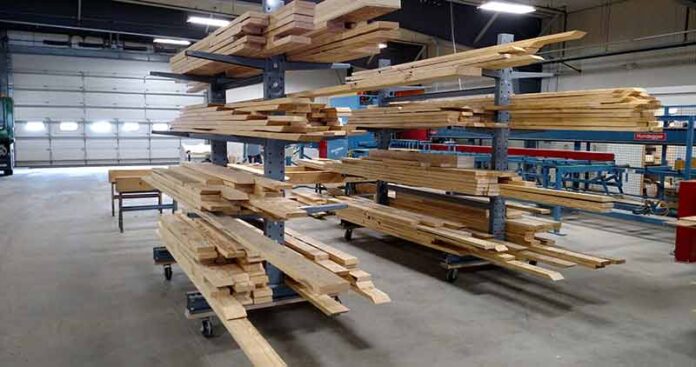



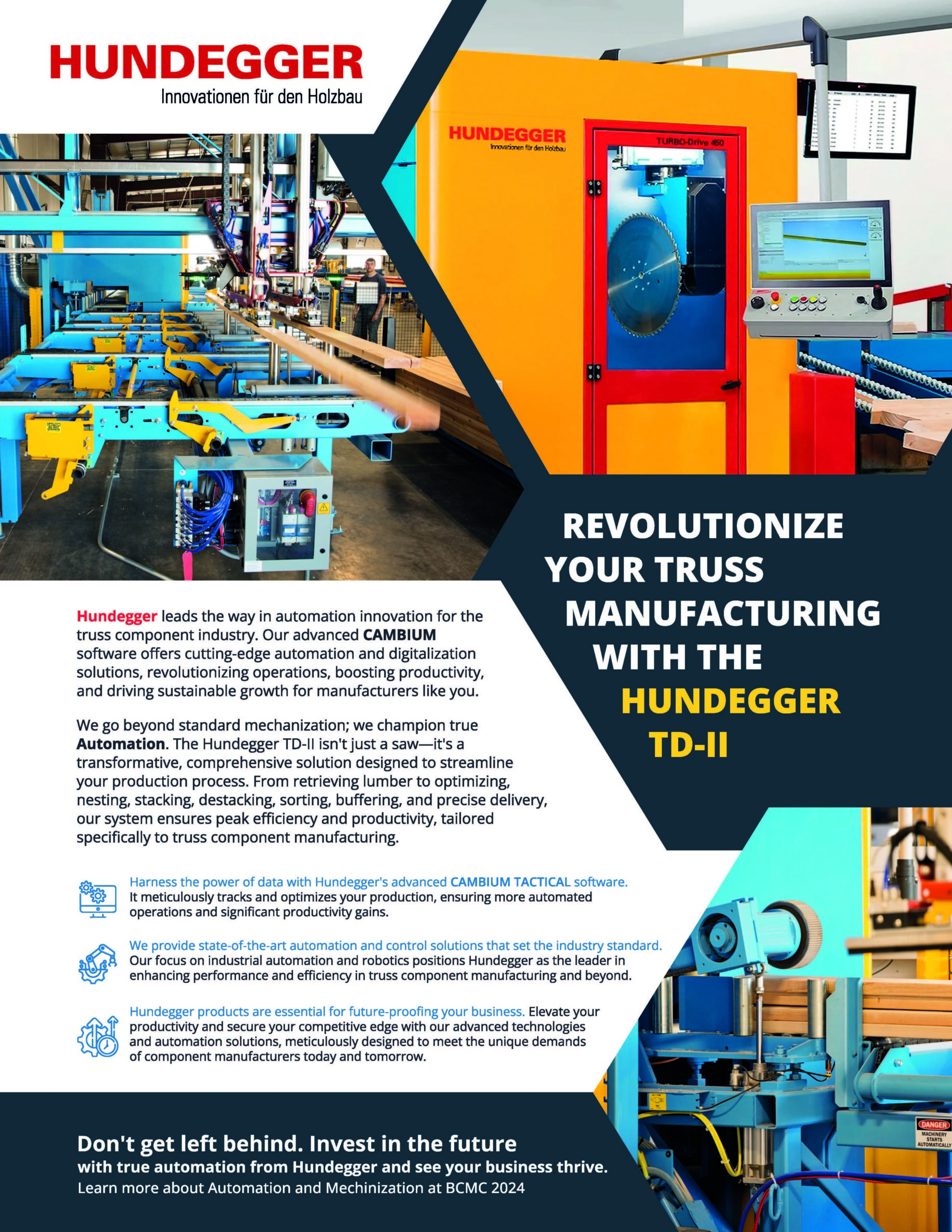



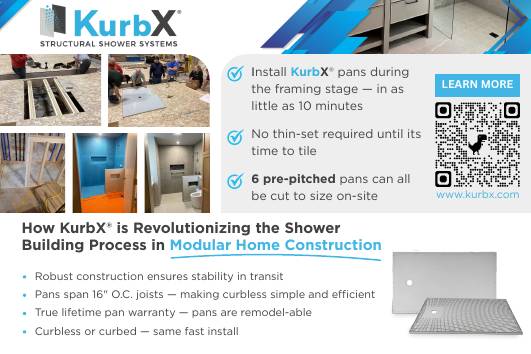

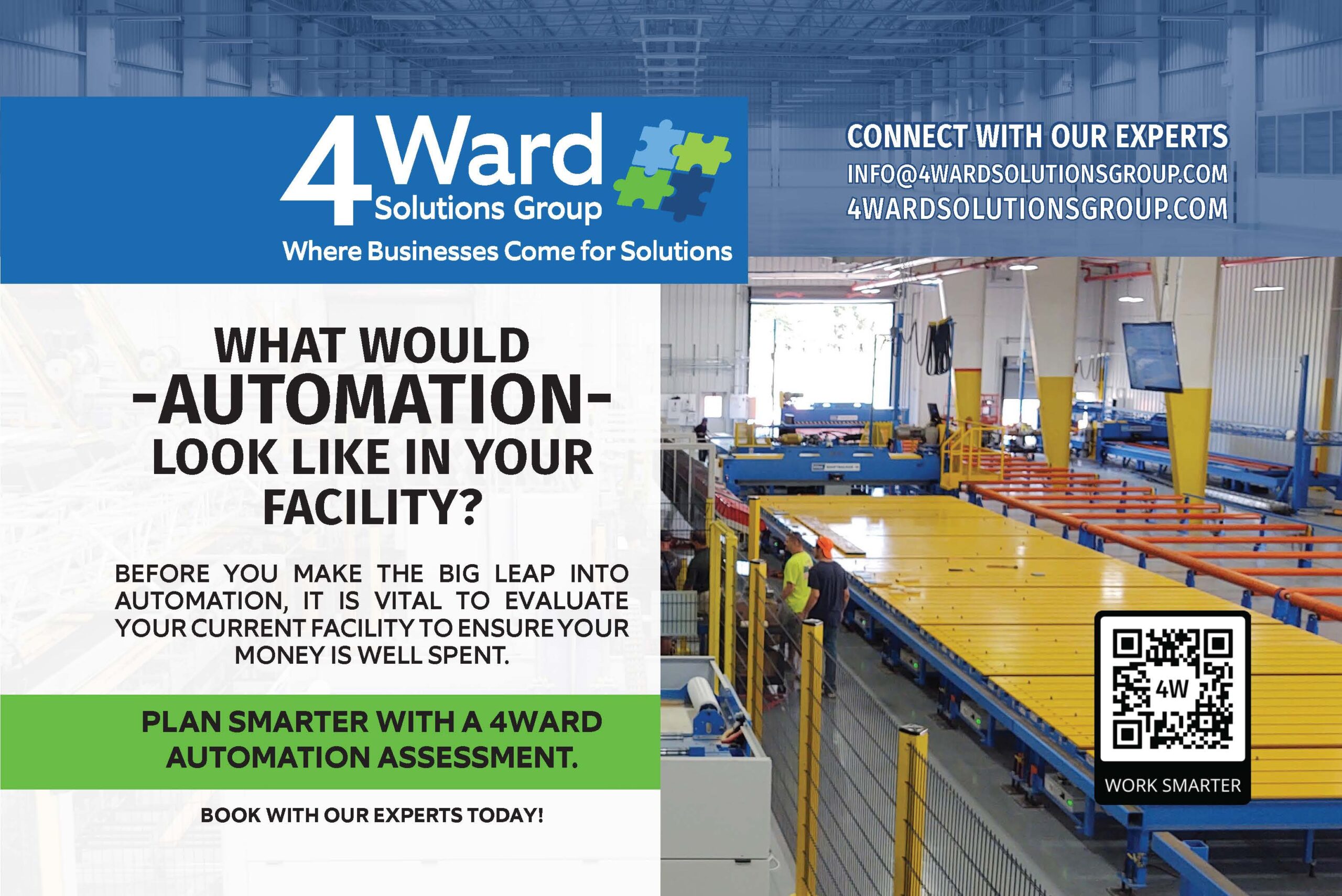

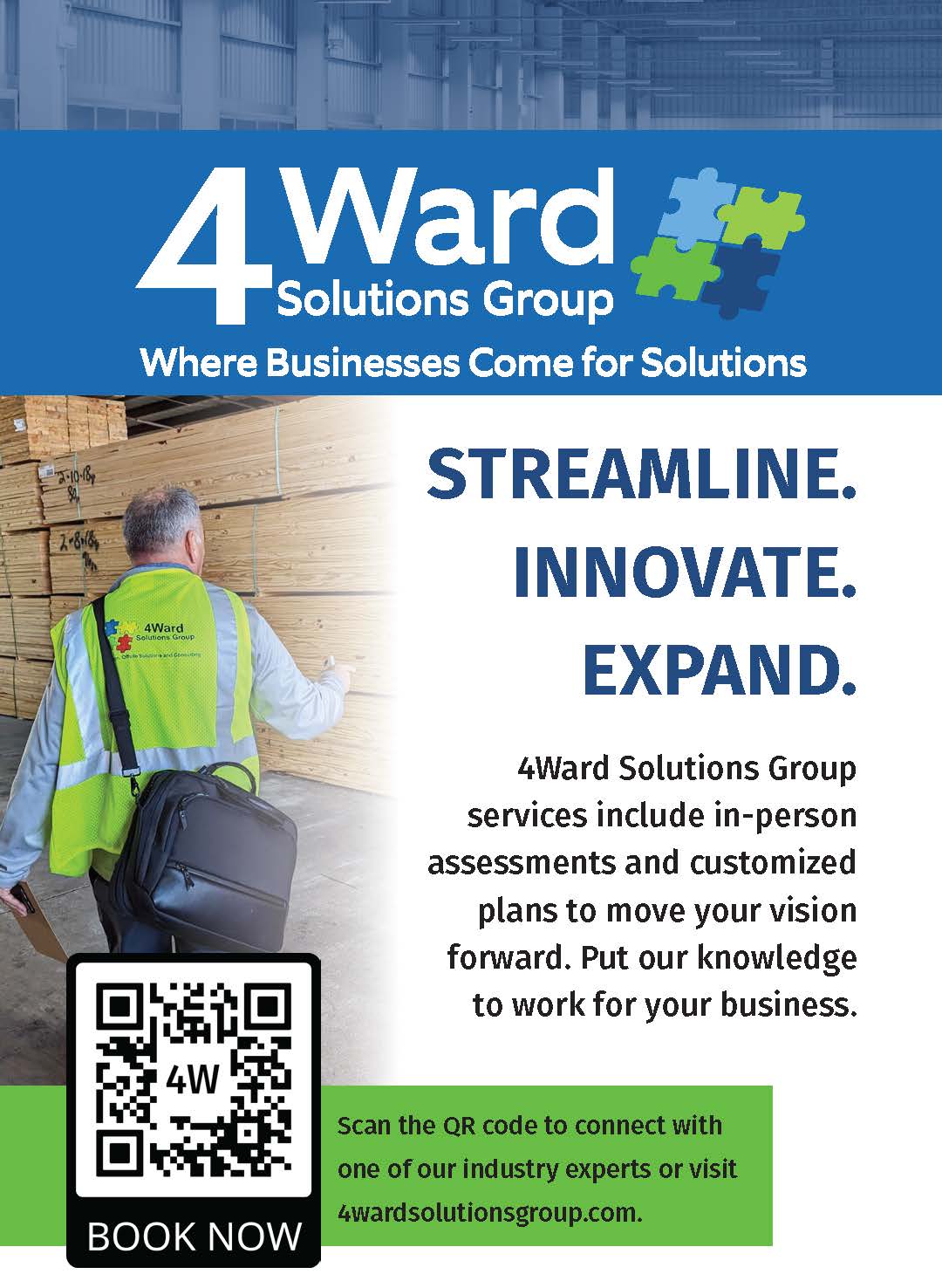



It’s all about speed and quality, what achieves such? Being efficient, less wasted movement and back and forth, in order to frame efficiently you must dissect the project in to pieces formed into a list in correct orders for cut men to perform. If my sill plate is cut at 32′-0″and I have 1′-0″ roof gable overhangs, my roof plywood equals 33′-11-3/8″, 1/8″ to gap sheets. Dissection is number #1, teaching how to assemble is number #2. Panels and modulars lack this all the other frame systems lack in different areas. I can dissect where’ it’s simplified, softwares can’t.