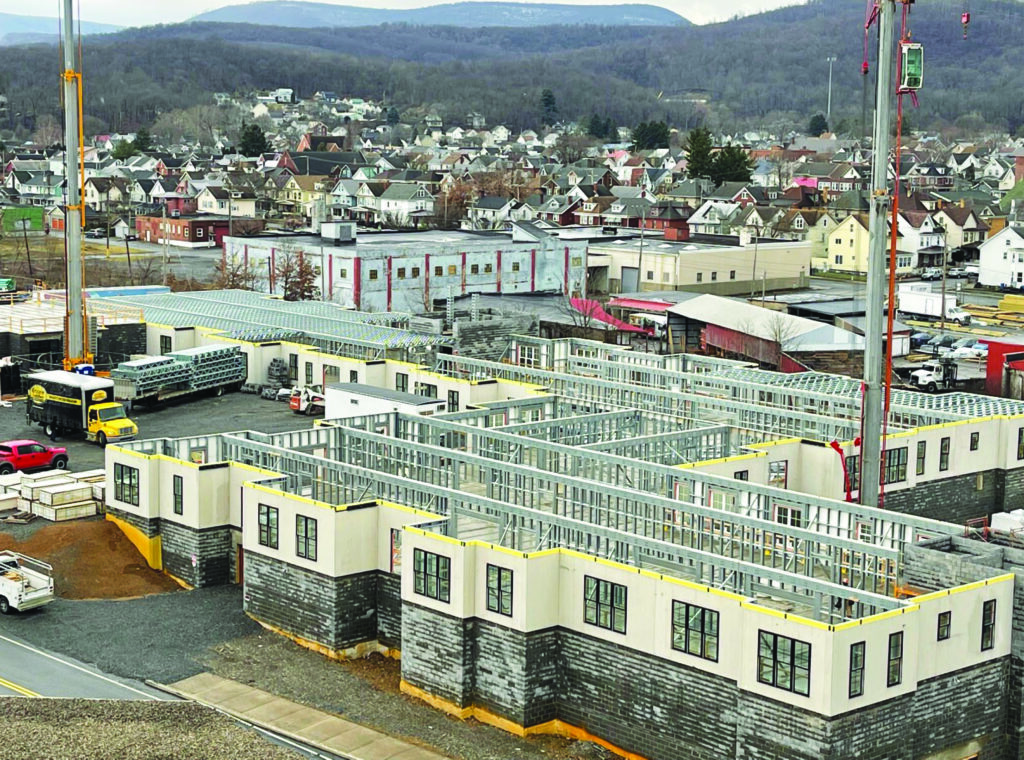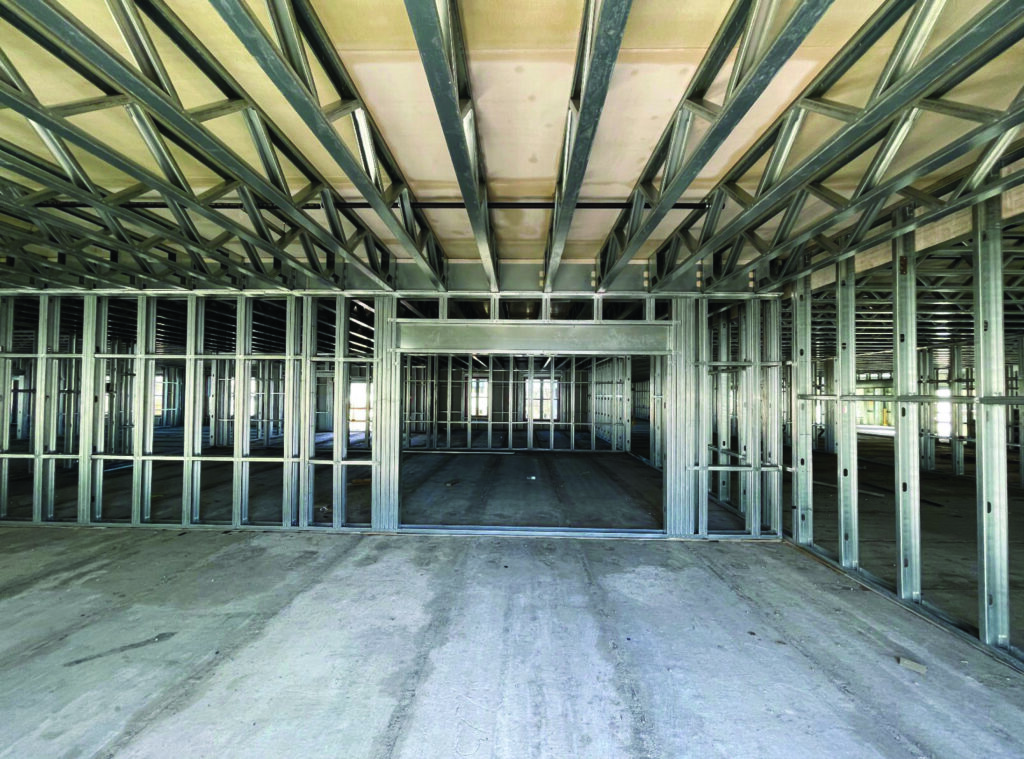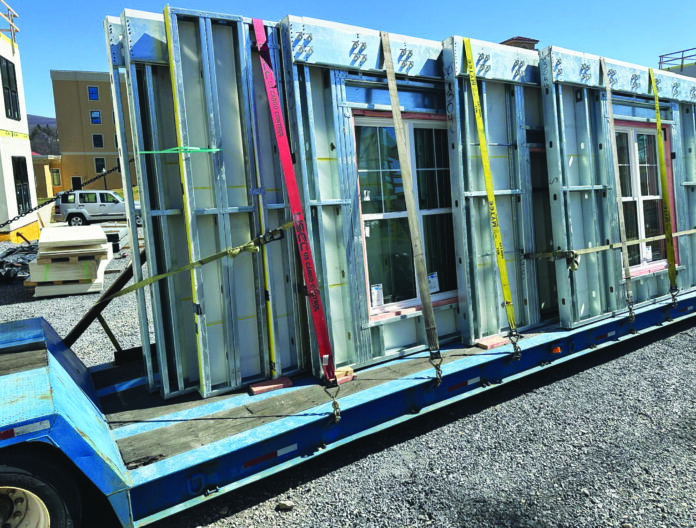Large projects tend to have three sets of clients, each with a distinct set of priorities and each requiring a different approach.
- General contractors will be focused on schedule, budget and management issues.
- Developers, engineers and architects need to design the most appealing building possible, for the least cost.
- Owners’ priorities vary by how long they intend to hold onto the property.
- The sales rep should be prepared to demonstrate how the prefabricated offsite system addresses the needs of each group.
One crucial skill the most successful offsite manufacturers who sell and service large construction projects have in common is the ability to adapt their communication style to different types of decision-makers.
That’s according to Tom Reddy, a Project Execution Specialist with Iron City Sales, a manufacturer of light-gauge steel panel and truss systems in Pittsburgh, Pa. His role includes sales and customer support and he is involved in all project stages, from sales to design to manufacturing and construction.
The gist of Reddy’s advice is that every big project has three sets of clients: the general contractor (GC); the development, architecture and engineering teams; and the building owner, or owners. Each has different priorities, so manufacturers who want to win the business and minimize problems during the build will need sales reps who know how to speak to the concerns of each group.
He also finds that a lot of companies don’t do this very well. “Poor messaging is the crux of our industry’s difficulty transitioning to [prefabricated offsite systems].”
We asked Reddy how manufacturers’ reps can best work with each of these groups. Although the examples he uses are multifamily projects built with light-gauge steel panels (since that’s his market and product), he says that the approach will be effective in any market and for any type of prefabricated offsite construction system.

The GC’s Concerns
The general contractor, of course, wants the project to come in on schedule, at or under budget, and with as few surprises as possible.
Time is money. “With GCs we emphasize the fact that we compact the schedule,” says Reddy. “A project that would require 10 months for a conventional stick build can be completed in five months with our system.”
It’s not just that framing can be done more quickly in a factory; it’s also the fact that prefabrication streamlines everything else. For instance, on a 5-story, wood-framed building, there can be up to 3/4 in. of compaction in the first story walls, and GCs will often wait for that to happen before bringing in certain trades. That’s not necessary with steel. “We have no compaction, so you can bring in the MEP contractor and the insulator as soon as the first floor has been framed,” says Reddy.
Of course, just pointing out these benefits isn’t enough. The rep must explain clearly and specifically how these details will be delivered, and needs to show a track record of delivering projects on time.
Change will happen. Change orders are a fact of life, but the rep will score points by showing the GC how the manufacturer can handle changes with minimal additional cost and minimal disruption to the schedule.
“For instance, my company’s embrace of Lean manufacturing has not only saved us time and money, but it has also made is us more agile,” says Reddy. “If the engineer decides to change the steel gauge, our Lean operation lets us make the change quickly and cost-effectively, which helps the GC stay on schedule.”
GCs also like the fact that steel framing doesn’t shrink, crack, or split like wood does. That eliminates drywall cracks and nail pops, which reduces the need for warranty work.
Fewer contracts are better. GCs will respond favorably if the manufacturer can reduce the number of suppliers and trades that need to be managed. If wall panels come with the sheathing, windows and vapor retarder and siding already installed, that’s one contract instead of four.
For instance, Reddy’s company builds the floor truss system as well as the panels, which eliminates yet another supplier.
NOTE: Before we talk about the needs of developers, architects, engineers and owners, it’s important to understand that on some projects the manufacturer’s rep won’t be able to work directly with them. In those cases, says Reddy, the rep will need to help the GC understand how the prefab system satisfies the needs of those players. That way, the GC can better sell them on the benefits.

Serving the Creatives
Reddy classifies developers, architects and engineers as creatives. They’re responsible for designing, engineering and marketing the project. They need to come up with a project plan that offers aesthetic and practical features that will appeal to owners, or potential owners, at a reasonable cost.
The rep needs to be ready to think and communicate in these terms. For instance, Reddy always points out that it’s possible to build a 10-story building with light-gauge steel, but that wood’s practical limit is four stories.
The ability to value engineer is also important to this group. On a multi-story building, the engineer may be able to specify a lighter frame package in successive floors: the first floor might require 12-gauge 2×6 studs spaced 15 in. o.c., but by the fifth floor, 18-gauge 2×3 studs spaced 24 in. o.c. might suffice.
These attributes will lower the weight of the building, which means the foundation won’t need to be as robust. The cost saved on the foundation can be redeployed to create more architectural flair.
This group will also be concerned about changes, but their priority will be to know that the building can handle those changes. If the frame can be value-engineered, as noted above, while still exceeding the structural requirements, that will be ideal. For instance, Reddy says that the owner of one building decided, after construction had begun, to add a rooftop dining area. Although it added weight and altered the weight distribution, enough margin had been built into the structure to handle it.
Reddy says that while modular, CLT and other prefab systems will have different benefits than the ones mentioned here, the basic advice is the same: demonstrate how the system will give the creatives more options.

Types of Owners
When it comes to owners, Reddy varies his approach by whether it’s a build-and-hold owner who will use the building as an income for many years, or one who plans to sell it within a few years after completion. Each has different priorities.
“The building will be built to the same specs, so it’s just a matter of what to emphasize,” he says. “I try to have a conversation with the owners so I can understand their mindset.”
For long-term owners. With this group, Reddy emphasizes the fact that his light-gauge steel panels are non-combustible, which can reduce insurance premiums. “On a good-sized building, lowering the insurance cost by 25% could yield a $1/4 million savings over 30 years.”
Long-term owners also like knowing that there will be no termite problems, and that, because steel doesn’t shrink, there there will be no nail pops. That means lower ongoing maintenance.
“You don’t need six, nine, twelve-month, two-year and five-year maintenance walkthroughs because once you set steel walls they’re set,” says Reddy. And when these owners hear about the lack of compaction in steel walls (as explained above) they have a higher quality perception.
For short-term owners. These people will typically sell a building after five to seven years, when costs increase because of maintenance (usually with HVAC systems) or higher taxes.
Reddy says that this type of owner tends to focus on construction costs, so he tries to educate them on the all-in costs. He explains that while steel panels will be more expensive than wood, there will be financial benefits from a shorter schedule (lower financing costs, the fact that tenants start paying rent a lot earlier) and the lower waste factor of steel panels compared to stick framing. If the owner is going for LEED certification, he points out that the reduced waste will earn them points.
Other advantages that click with this group include the fact that some zoning ordinances require a 24-hour fire watch for a multi-story, wood-framed building under construction. That’s not needed with non-combustible framing.

Putting It All Together
As noted above, while Reddy’s experience is with steel panels on multifamily buildings, his advice applies to to other prefabricated offsite systems — wood panels, modules, CLT, or whatever — and to any type of project.
GCs will still want to stay on schedule and budget; developers, engineers and architects will want to deliver the most product for the least money; and owners will be focused on build costs as well as ongoing maintenance. It’s up to the rep to demonstrate how the specific system in question satisfies the needs of each.
Reddy also says that addressing each audience is especially crucial with prefab because it can be a more difficult sell than stick framing. “There’s still a stigma with offsite systems among those who haven’t used them,” he says. “People tend to be very cautious at the thought of moving from how they have always done it to a newer, more modern way.”
Understanding the needs of all parties in the project, and knowing how offsite construction will better meet those needs than traditional stick framing, is a key to overcoming this resistance.
All photos courtesy of Tom Reddy.







