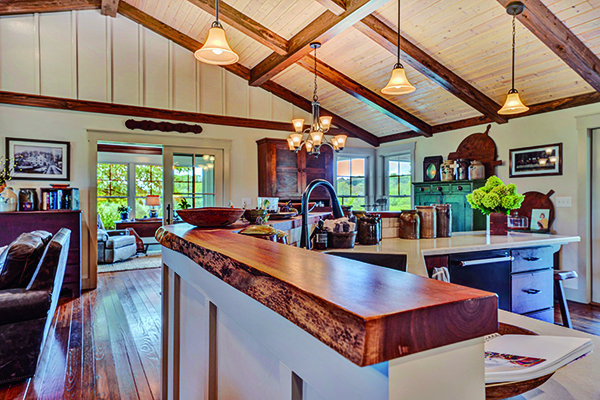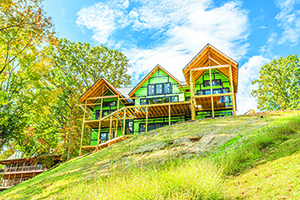To take advantage of the opportunity to build in an exclusive lakeside community, this modular builder needed to try something new.
- This builder was presented with an opportunity he couldn’t refuse, but one that would be impractical for his existing modular business. Rather than losing the opportunity, he started a panel operation as a subsidiary.
- The new operation has made it possible for him to build energy-efficient, hybrid homes in an exclusive community.
- Luxury panelized homes with timber frame elements have proven to be a natural complement to the existing modular business.
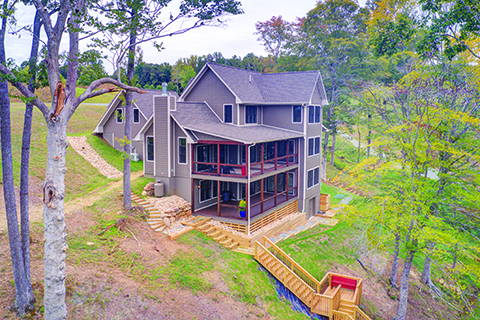
Photo credit: Shows Great Photography
Modular is no stranger to the luxury market. Many modular homes in the $1 million-plus range have been built, particularly in the mid-Atlantic and Northeastern states. But what happens when a modular builder is invited to work in a great development whose terrain makes that method of building impractical? The builder can either pass on the opportunity, or pivot.
D.A. Peters of Southern Heritage Homes in Rocky Mount, Virginia decided to pivot and it opened up a whole new direction for his business.
Peters launched Southern Heritage Homes in 1995 as a small, custom modular home builder. As a custom shop, he wasn’t focused on assembly-line production, but rather on quality; a goal he found easier to achieve when building under a roof. His workers built one home at a time, using above-builder-grade materials (for instance #1 Southern yellow pine, Western fir, Huber zip-wall system, ¾ -inch tongue and groove decking and Advantech products). Then they moved all modules to the jobsite at the same time.
The company builds between 20 and 40 homes per year.
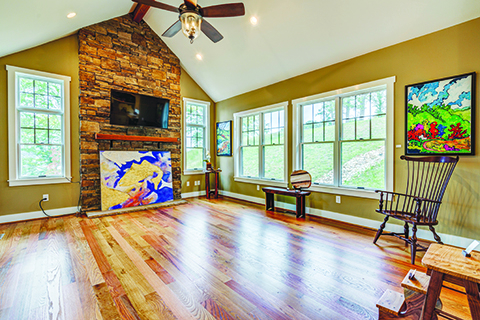
Photo credit: Shows Great Photography as listed by agent Debbie Shelton.
The Opportunity
Peters’ new direction started in 2018, when he was introduced to Dennis Crumpler, a self-described “serial entrepreneur,” who earned his fortune building and selling high-tech companies. Years earlier, Crumpler and a couple of business partners had purchased 100 acres in Union Hall, Virginia, on the Blackwater River arm of Smith Mountain Lake in the South Central part of the state. Two years later, when the Great Recession hit, he bought his partners’ holdings in the property and began developing it as The Coves, a low-density, gated community with 40 building lots that embraces sustainability as its mantra.
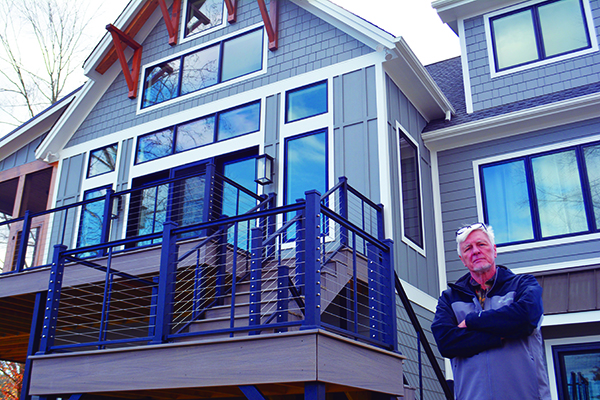
Photo Credit Southern Heritage Homes
Just as Peters never wanted to be a typical builder, Crumpler never intended to be a typical developer. After a successful tech career, his interest in conservation and the environment was piqued while serving on the board of the Charlottesville-based Southern Environmental Law Center. He decided that he wanted to build a community of energy-efficient homes with low environmental impact and great architecture.
After buying out his partners, Crumpler consulted with national experts and did his own research in what became a personal quest to create a green, sustainable community of luxury homes. He partnered with Nelson, Bird and Woltz, a land development company in Charlottesville, Virginia, to create a master site plan that paid homage to the Blue Ridge Mountains. It included lots of green spaces, five miles of forested walking trails and roads that were reminiscent of the picturesque Blue Ridge Parkway.
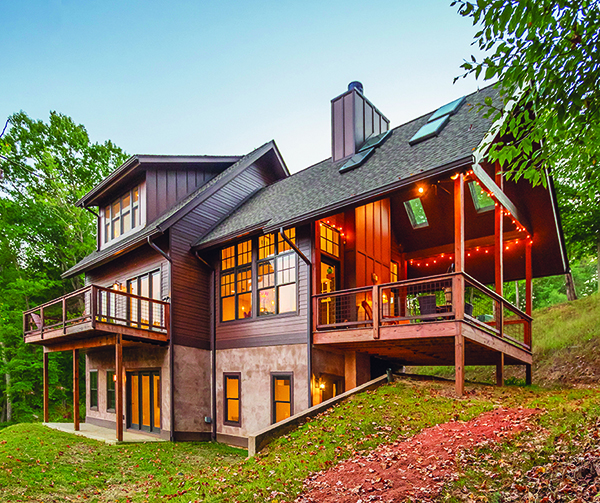
Photo credit: Dave Brown Photography
Modules to Panels
The first home in The Coves was built by M.H. Eades, Inc. in 2015. It is a stick-built, certified EarthCraft home designed to be 30% more energy-efficient. It also offers durability and low maintenance.
Although Peters’ first home in The Coves was a modular home built as a welcome center, he realized that would not be the optimal building method going forward. Most of the shoreline lots are steep and not conducive to modular, so in 2020 he launched a subsidiary company called Mountain Retreat Living, whose mission was to build high-end custom panelized homes.
The solution proved to be a great fit for the community, and Mountain Retreat now manufactures panels for itself as well as for other builders who are working there.
The price points were different, too. Prices for Mountain Retreat Living homes range from $800,000 to $1.6 million compared to Southern Heritage Homes, which are $300,000 to $800,000.
To provide extra design flair and a more natural feeling, Peters also decided that Mountain Retreat Living’s plans would include decorative timber frame detailing. (Timber components are supplied by StreamLine Timberframe in Floyd, Va. and Burks Fork Lumber in Galax, Va.) He figured he could build about two homes per year using this hybrid approach.
The quality focus Peters had honed on Southern Heritage paid off in the new company. Mountain Retreat has since been accepted into the certified Southern Living Builder program. This program is limited to 100 builders and gives him access to potential markets and exclusive floor plan designs, as well as the ability to collaborate with other builders.
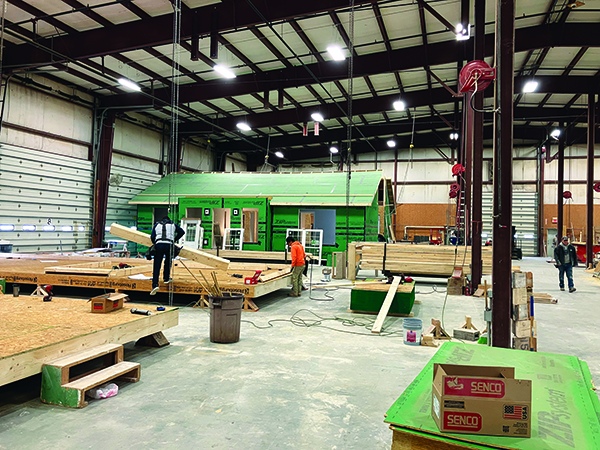
Photo credit: Southern Heritage Homes
Building a Lifestyle
The first panelized home built by Mountain Retreat in The Coves was on a steep lot using a precast concrete foundation. While some oak trees had to be cut to accommodate the 4,000-sq. ft., three-level structure, the trees were hand-milled on-site and repurposed into beautiful hardwood flooring.
The next project was a custom 2141 sq. ft. chalet home built on a peninsula lot with sweeping lake views. It has three bedrooms, three and a half baths and high-end finishes throughout. The home features Pella windows, James Hardy siding, Trex decking, cable deck railing and an exterior fireplace.
A 3251 sq. ft. spec home, which is scheduled to be finished this spring, features three bedrooms and two and a half baths. Mountain Retreat Living specifically designed this lakefront home to capture Smith Mountain Lake’s views.
The Coves is more of a luxury, nature-focused lifestyle than a development, and Crumpler admits that it’s not for everyone. However, rural living has certainly grown in popularity since the pandemic. Peters and Crumpler are looking forward to future projects in the community with other homes in the planning stages. Peters and Mountain Retreat Living have several more homes contracted to build within the next two years.
Their story demonstrates how offsite building can adapt to any situation, if the builder and developer have a willingness to try something new, and are open to new business opportunities.
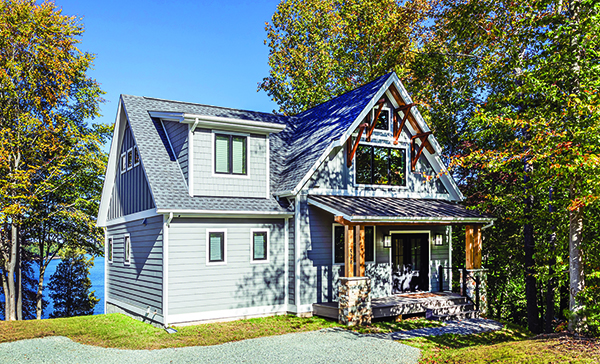
Photo credit Mountain Retreat Living
