Social media and online marketing are unquestionably important, but physical facilities such as model homes and design centers still help close sales.
- Social media, virtual tours and other digital media may dominate the new-home sales scene, but physical buildings are still necessary.
- Model homes, design centers and wood-shop tours can generate both tangible and intangible benefits.
- A timber framer, a post-and-beam company and a modular builder are making the most of face-to-face contact to demonstrate the breadth of their experience, quality and craftsmanship.
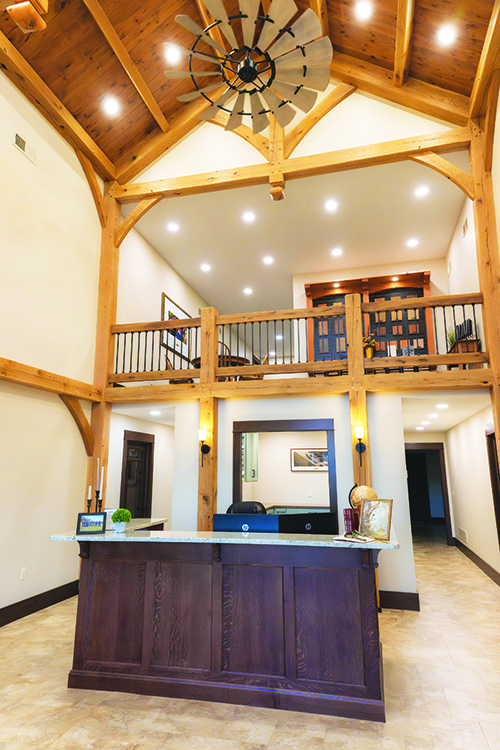
Photo: Oakbridge Timber Framing
With real-estate sales increasingly dominated by digital media and virtual tours, it might seem there is no longer a need for model homes or full-scale sales and educational displays. But while the digital “Buy Now” button is getting closer to reality (see “The Final Word” in this issue), a lot of homeowners won’t make a purchase decision before seeing samples of the products that will be in their home.
In some cases, customers want to see and touch the actual structure.
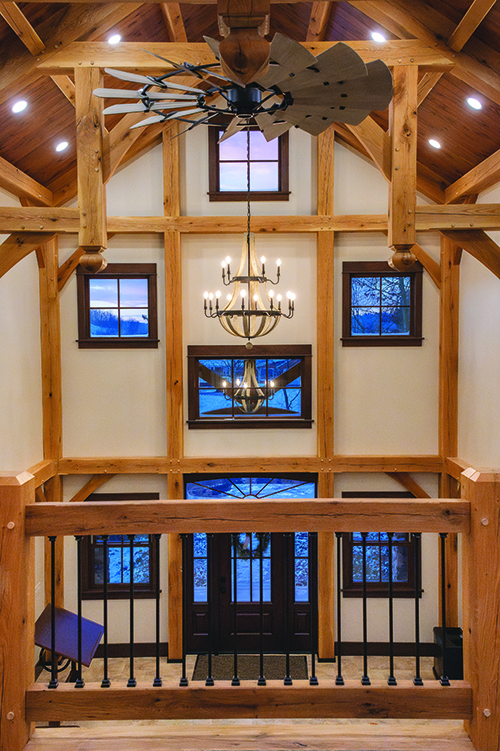
Photo credit: Oakbridge Timber Framing
Tactile Timber Sales
The hands-on approach is a particularly effective when selling prefabricated timber frames. In fact, Oakbridge Timber Framing in Loudonville, Ohio, found that investing in a new, larger office and wood shop/sales facility has provided significant tangible and intangible benefits.
“We’re a small company — about 15 people,” says Oakbridge founder Johnny Miller, “and we desperately needed space for both the people and the wood shop.”
Oakbridge broke ground on the renovation in December 2022 and moved in a year later. The new building is 17,000 sq. ft. and incorporates the shop with its lumber milling and fabricating machinery, which customers can see in action from a viewing area on the second floor.
Individual staff offices display a variety of truss and ceiling styles to give customers inspiration for their projects.
“We use different wood species and educate customers on the benefits of each,” Miller says. “Northern Ohio is the best area for oak, and many customers in fact choose white oak. But we also use Western Douglas fir that is very dimensionally stable.”
Typically, customers who visit the company’s headquarters are already familiar with timber framing and have been contemplating a purchase. “They may have been studying and following Oakbridge for a couple of years [before they pay us a visit],” he says.
Miller says the new facility has exceeded the company’s expectations as far as the effectiveness of helping customers make decisions. “People come in here and quickly figure out [what they like]. Once they’re able to see the types of homes we build, they know that they’re making a wise choice. That’s been a big blessing.”
Upon arrival, clients learn about the types of structures Oakbridge offers, then they take a tour of the office and wood shop. “They get some sawdust on them and take in the aroma of the wood and meet the craftsmen,” he says. “They can see that everyone is passionate about what they do.”
Part of the tour is a large timber cabinet on the second floor that’s finished in the standard colors for timbers, in oak and Douglas fir. Heavy timber stairs lead up to this loft level. “They have timber rails and posts, but the spindles are black wrought iron for a different touch that some customers prefer,” Miller says.
The staff lunchroom is an upscale kitchen with custom cabinetry by a local shop. “The colors are not trendy; they’re traditional and lasting,” he says. “It’s a kitchen where clients can get ideas.”
Oakbridge is planning to expand its hands-on displays further with the addition of an outdoor structure.
Although the company does not maintain a model home, former customers have been happy to open their doors to prospects. “We have raving fans that are excited to have us take [prospective] clients through their homes — some vacation homes, some full-time residences.” He says there’s always a client in need of extra assurance before committing to a design choice, such as whether to make the great room 10 ft. wider. Seeing an actual space makes that decision easier.
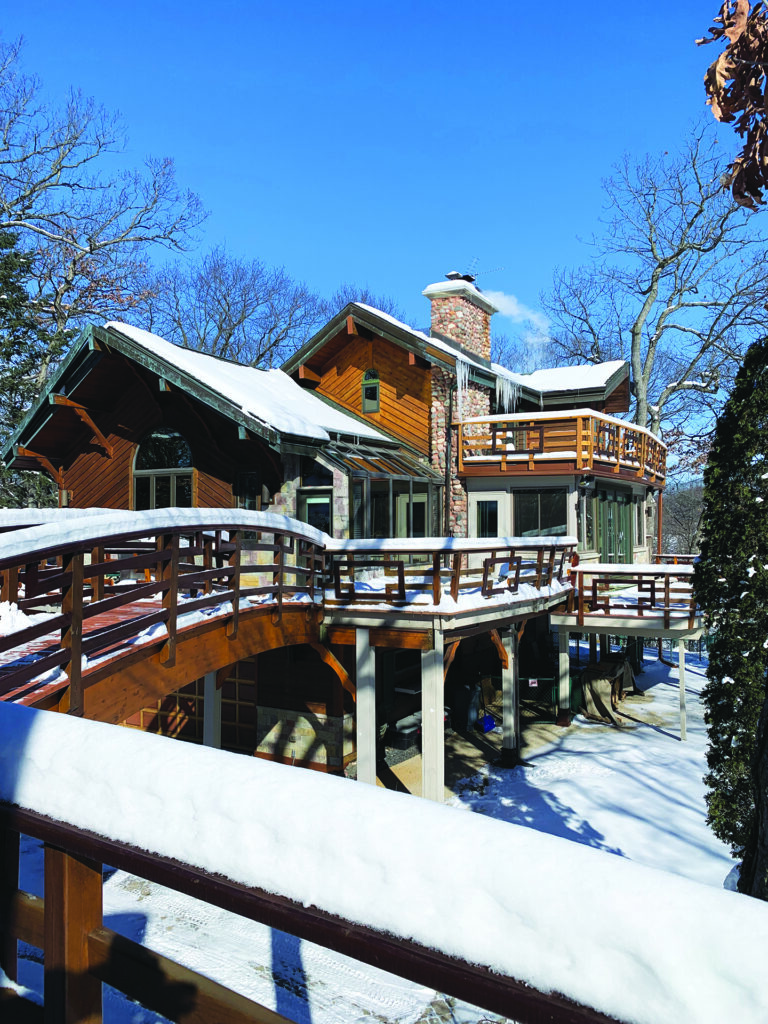
Photo credit: Home Design Mfg.
Post and Beam Showplace
Jerry Sjoberg started his business, Home Design Mfg., selling windows and skylights and designing architectural sunrooms. For the past 40 years he has been a distributor for Seattle-based Lindal Cedar Homes, a venerable (80-year-old) post-and-beam company. Sjoberg’s 20-acre property in Fontana on Geneva Lake, Wisconsin, highlights his personal home, which doubles as a model for Lindal.
Founder Sir Walter Lindal knew famed architect Frank Lloyd Wright, so it is no coincidence that Lindal’s designs are reminiscent of Wright’s work, with dramatic rooflines, deep overhangs and broad expanses of glass.
“My home is 3,000 sq. ft. and connects to my studio via a bridge that spans 35 ft.,” says Sjoberg. “It’s a dream home come true. Our design center is also on the property.”
Attractive signs in forest green and gold leaf reading “Home Design Mfg.” and “Lindal Cedar Homes” draw visitors from the main highway to the site. While a small percentage are just looking, most have taken the time to learn about Lindal and call for an appointment.
Visitors approach the site via a quarter-mile driveway that leads to the design center. Part of this 3,000-sq. ft. building is occupied by the wood shop, which employs five carpenters who have been with Sjoberg since the early days.
“We hardly need to advertise anymore because we have 900 clients, between sunrooms and new homes and remodeling,” he says. [“But] a lot of people know of us because of Lindal, which has a great marketing system.”
Home Design Mfg. provides hardbound plan books that clients can take home and study. “We have quite a variety of photos of architecture that we’ve done on every level,” he says. “We find out what their budget is and try to meet that.”
Sjoberg’s home features a dozen kinds of wood, granite and marble, Italian kitchen cabinets, wraparound decks and a separate 1,400-sq. ft. studio above the garage. “Our home connects to the studio, which is only for my designs. We design everything and then my carpenters build it, if the site is close enough.”
A second design computer is in the design center, which is “about a football field away” from the home but connected by underground cables, allowing Sjoberg to work in either location.
The design center is often mistaken for his home because it has “a beautiful sunroom with couches and photographs of all the jobs we’ve done.” More than half of the design center is dedicated to selections, options and upgrades, and the rest is the woodworking shop. Clients are often given tours of the shop.
“It used to be that when I designed something, I would meet a client in suburban Chicago or Wisconsin, and everything was discussed at the coffee table at 6 o’clock at night. Today everything is computers, but I’d rather get people out to my site and give them that physical contact so that everyone communicates visually together.”
“You have to have a model, in my opinion,” he continues. “The touch and feel lets folks “You have to have a model, in my opinion,” he continues. “The touch and feel lets folks know, ‘This is real.’ All that Douglas fir is gorgeous. You can get a lot of pretty pictures on the internet, but the reality is the personal contact.”
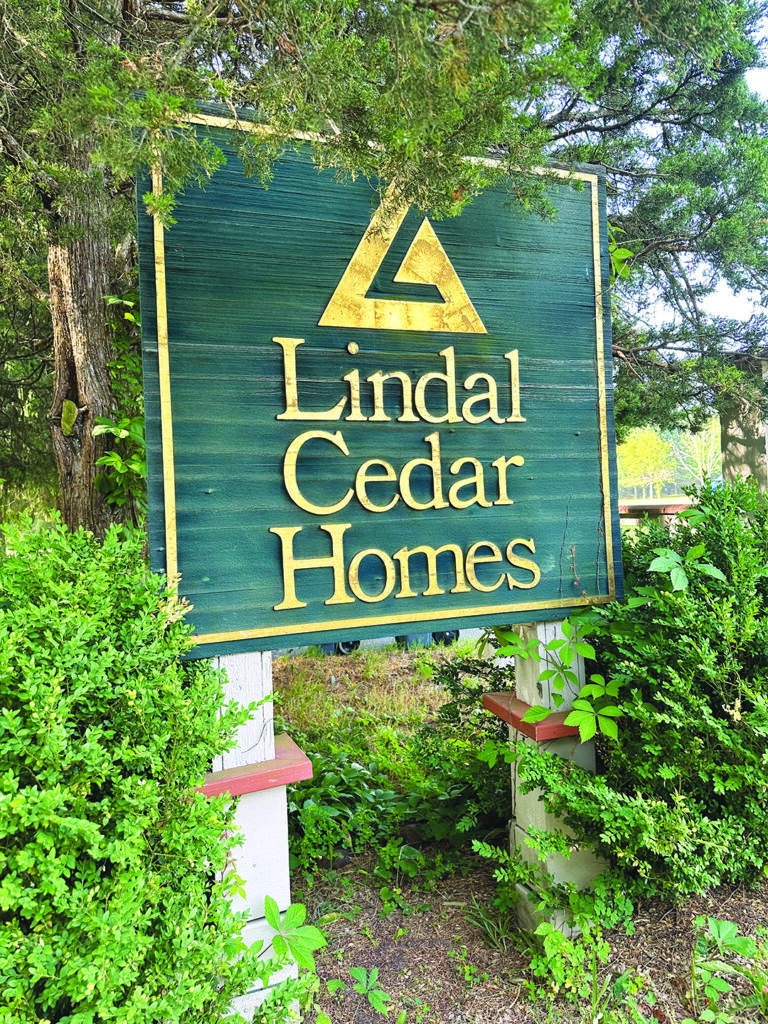
Photo credit: Home Design Mfg.
Model Modulars
Clayton, based in Maryville, Tenn., is one of the largest builders of manufactured and modular homes in the United States and supplements online resources with home models.
Clayton refers to manufactured homes as offsite-built homes. Its Home Centers, located across the country, feature a wide selection of offsite-built floor plans for sale, most of which can be built as modular homes.
“After browsing floor plans online, customers can visit a Home Center where they can experience firsthand the level of quality and craftsmanship of their new home,” says Carl Hill, Vice President of Retail Marketing. “In-person home tours provide an immersive experience by allowing customers to see, touch and feel the features of the home.”
Hill notes that all new off-site built homes by Clayton are now what the company refers to as ‘eBuilt’ homes —that is, built to the U.S. Department of Energy’s Zero Energy Ready Home specifications.
In addition, each Home Center provides information with helpful insights and guidance on design, craftsmanship, energy efficiency, sustainability and many other benefits of off-site construction.
The company has a team of interior designers to ensure that staged homes reflect regional design preferences.
“Clayton’s design team regularly monitors trends in interior design and home layouts to ensure that our floor plans reflect the latest buyer preferences and options,” says Hill. “We often stage model homes with furniture, art and other finishing touches to give potential homebuyers an idea of how the space can be customized.”
Companies featured in this article:
• Oakbridge Timber Framing
https://www.oakbridgetimberframing.com
• Lindal Cedar Homes
https://www.lindal.com
• Home Design Mfg.
https://www.HomeDesignMfg.com
• Clayton
https://www.claytonhomes.com
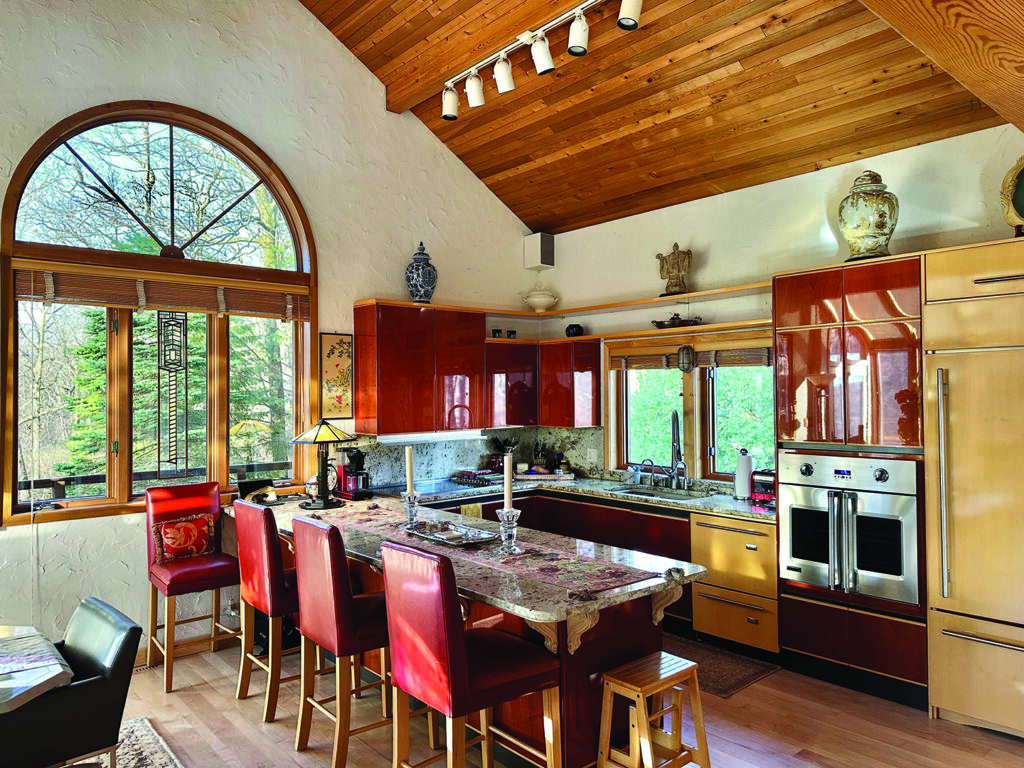
Photo credit: Home Design Mfg.

Photo credit: Clayton
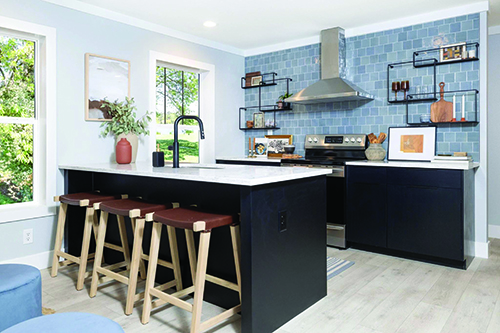
Photo credit: Clayton
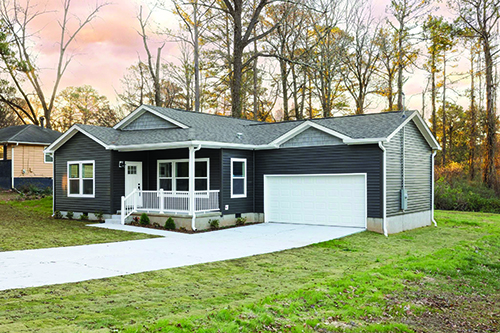
Photo credit: Clayton
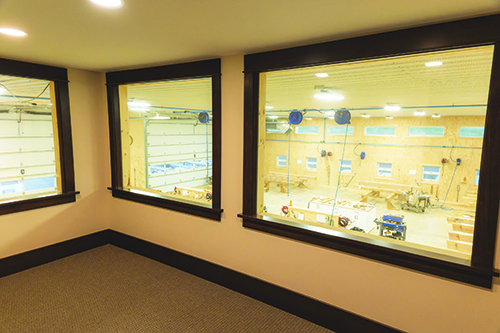
Photo credit: Oakbridge Timber Framing
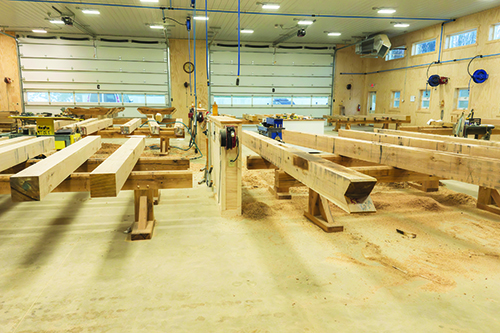
Photo credit: Oakbridge Timber Framing
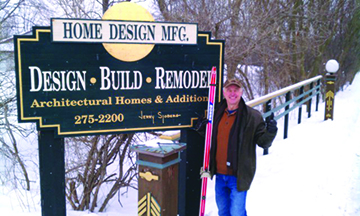
Photo credit: Home Design Mfg.
Susan Bady is a freelance writer based in Chicago, Illinois, who focuses on residential and commercial design and construction topics including sustainability and building technology.







