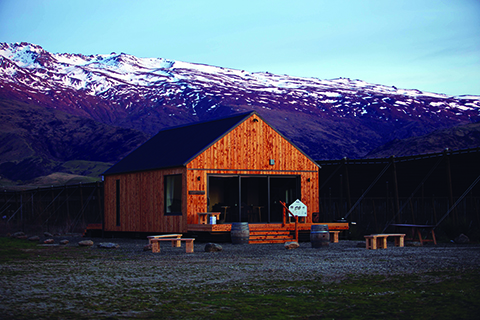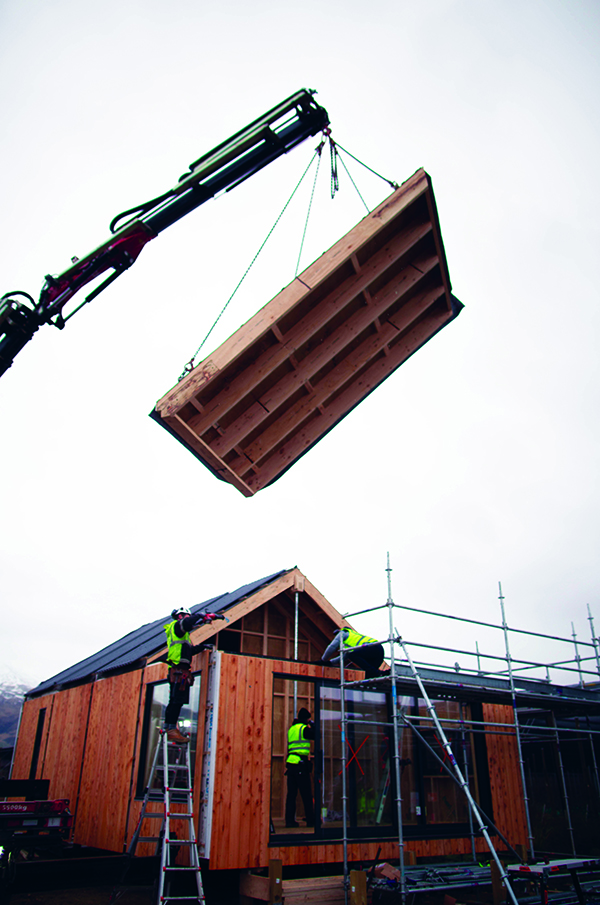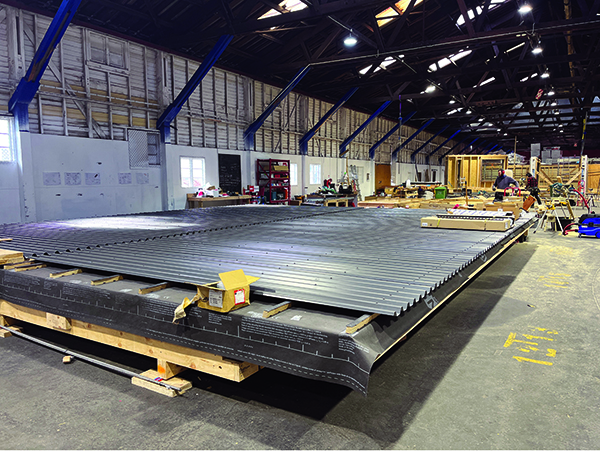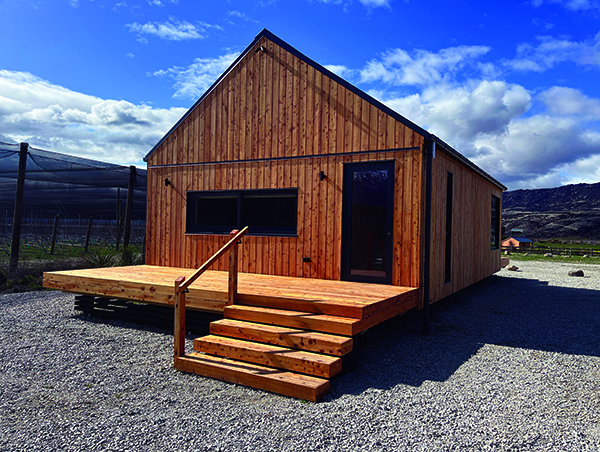Q&A with André Heller, Founder & CEO of Flexi House

Our article in this issue on business models for industrialized construction (see “Offsite Alone Won’t Transform the Industry” in this issue as well) includes a discussion about The Orchestrator model, in which a company develops a product, then assembles a team of business partners to manufacture and build it. This approach leaves the orchestrator free to focus on innovation and marketing.
An example of this model is New Zealand startup Flexi House. Founded in 2020, they sell a unique type of prefabricated, panelized housing. They completed their first prototype build in August 2022 in the Otago region of the country’s South Island.
The prototype build got so much media coverage that, according to Founder and CEO André Heller, the company received over 250 email inquiries in the few weeks after the house was completed. They’re capitalizing on that interest and, after their current investment round, plan to begin a few projects. Then, they will build out their market by orchestrating a network of factories and installers located around the country.
We asked Heller about Flexi House and what he learned from the prototype project.
What’s special about a Flexi House?
With a Flexi House, a homeowner can start with a small home and add to it as needed — when they get married, when they have children, when they adopt a Great Dane puppy, when an elderly parent needs extra care and moves in, and so on.
When children grow up and move out, part of the family home can be deconstructed and used to begin the adult child’s new home.

Do you use standard materials in your panels?
All the materials in our panels are high-performance, but easily available in New Zealand. For example, instead of fiberglass batt insulation, we use a wool and recycled polyester blend. We focus on using renewable materials, reducing the amount of material we use and reducing waste through optimization and standardization.
Why did you choose a panelized system rather than volumetric modular?
Although we considered using modular, we ultimately chose panelized for two reasons: one, easier, more compact transportation and two, more layout flexibility for customers. Using panels rather than modules also didn’t add a lot of additional on-site construction time.
How much does a Flexi House cost?
For our scope of work — which doesn’t include transportation, the on-site builder’s assembly work, or the interior fit-out — the client’s costs are roughly NZD3000 per square meter, depending on the size of the house. (At the time of writing in late January 2022, that’s about USD182 per sq. ft.)
A high-performance building is, of course, more expensive than an ordinary one, so in that sense, a Flexi House is a premium product. Also, manufacturing a one-off home and shipping it long distances is expensive. So, at the moment, that also makes it a premium product.
But we’re setting up with multiple manufacturers and focusing on a couple of key regions to increase efficiency. The savings we make from repeatability and the efficiencies of the system will offset factory overheads and transportation costs.
We’re confident we can get to a point where customers won’t pay anything extra to use our panelized system, even if the higher performance of the building incurs a higher cost than an ordinary home.
How quickly can a Flexi House be manufactured and assembled on-site?
Prefabrication of our prototype took seven weeks of factory time. We’re confident that, given the standardization and repeatability of the design, we can get that down to about four weeks to manufacture a similar-sized house.
On-site assembly is very quick. A lot of up-front design work goes into figuring out exactly how and where all the pieces connect. The connections on the panels are all the same or very similar, which helps to speed up installation. Our first home was weathertight in 13 hours. The final taping took another day or two.
How is the roof assembled?
The gable ends are installed above the lower wall panels and the flat roof panels come together at the ridge line of the roof. The inside of each roof panel is open. On the exterior of the roof panels, the sheathing and roofing iron [corrugated sheet metal] is already installed. So, there are just a couple of simple joins and flashings to complete on-site.
When the wall panels are installed, the vertical cladding boards slot together so you can’t see any of the joints; it’s completely seamless. The same goes for the roof.
What’s doing a Flexi House addition like?

We can literally unscrew and unbolt some of the panels from the existing building. We can put new floor panels down and attach new wall and roof panels. There’s no construction waste during the extension process and because everything’s manufactured off-site, we can assemble an addition within 24 to 48 hours.
Flexi Houses can be assembled on three types of foundations, two of which — steel micro-piles and driven-timber piles — require no concrete. (Timber that comes into contact with the ground is pre-treated with a preservative.) Using no concrete reduces on-site construction time and simplifies additions. The third type of foundation consists of timber piles cemented into the ground, which uses much less concrete than a slab foundation. A concrete slab foundation would significantly slow construction time.
Do you manufacture panels yourself?
No. We design the panels and do all the marketing. We facilitate the whole process from design to construction. We outsource manufacturing to our manufacturing partners and installation to on-site construction partners. We will have multiple manufacturers around the country, who already have experience manufacturing panelized building systems.
Are your panels shipped finished on the inside?
Currently, our panels are open cassettes with no insulation and no interior substrate. We want to move towards closed cassettes because the more prefab that can be done in the factory, the faster the whole process will be. We kept it simple for our prototype build because we wanted to prove that installing cladding, windows and roofing iron can be done using our system. Over time, the level of prefabrication will grow, perhaps even including plumbing and electrical.
But when you’re doing individual projects, it doesn’t make sense to get into that level of detail because so much thought must go into the routing of those systems. We focused first on determining the business model: setting up the infrastructure of the building partners and manufacturers and figuring out how to engage with clients.

What did you learn from your prototype?
We learned a lot about the details of how things go together and tweaks we want to make, but there was nothing fundamental. The system worked well and there were no big errors during installation. The bigger lessons were about Flexi House as a business, rather than about the design of the system.
The first lesson was that shipping panels around the country is very expensive and so we need to localize and work in the regions around our manufacturers.
The second lesson was that although we installed the house to a weathertight structure in 13 hours, the interior fit-out was slow.
Interior work reverted to traditional building with on-site trades installing the plumbing and electrical systems, bathroom and kitchen fixtures, and so on. That part of the process took six weeks. We realized we don’t want Flexi House to be on-site for six weeks. That’s not scalable for us. We realized we need building partners in the locations around our manufacturers to do the installation and interior fit-out for clients. That’s often where clients want quite a bit more customization anyway.

What tests are you doing on the prototype house?
We’ve installed temperature and humidity sensors into the structure and inside the building. Sensors are located in four places: the exterior cavity between the cladding and the rigid air barrier, in the interior insulation cavity, inside an ordinary room and behind the shower. The sensors are hard-wired into the building and we can monitor them indefinitely. Originally, we were going to put in battery sensors and collect data for six months, but that wouldn’t tell us enough. We want to make sure our homes are performing as they’re designed to over the long term.







