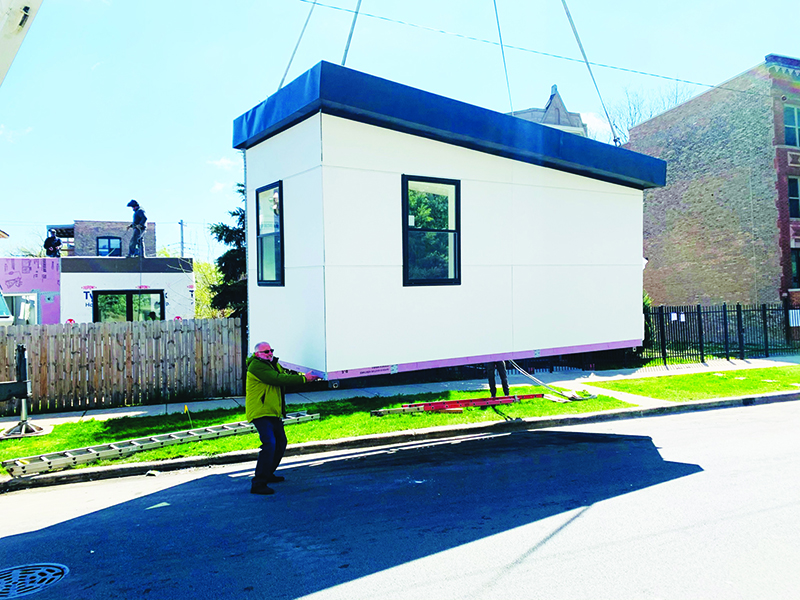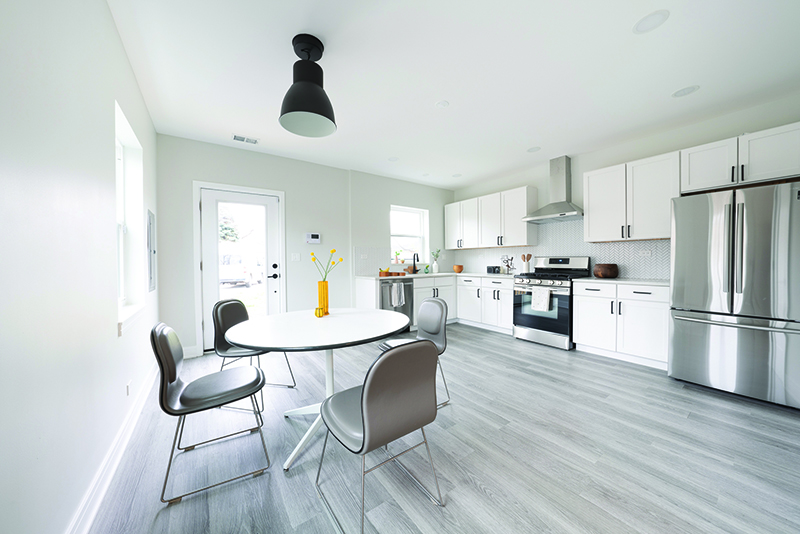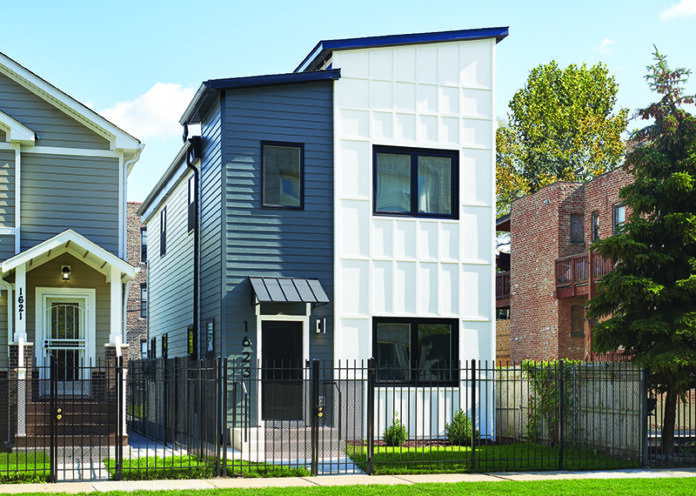Using steel-framed modules, Chicago-based Kinexx can build infill homes on urban lots in working-class neighborhoods for less cost than stick-built.
- This company has concluded that cost and schedule savings make modular a good fit for small urban lots in working-class neighborhoods
- They use steel framing because it’s more cost-effective, reliable and consistent than wood
- The homes exceed local code requirements
Five years ago Josh Braun, then general contractor, and architect Paul Tebben would drive around Chicago pointing out the “affordable” houses they saw. Those homes didn’t look well-made and were easy to spot. “Why does it have to look ‘affordable?’ Why can’t you build a cost-effective product that’s well designed and made with good quality materials?” Braun asked himself.
So he and Tebben, who had met while working in the luxury home market, decided to do just that.
“Anyone that has the wherewithal to own a house has the right to have a house,” says Braun, who is CEO and co-founder, with Tebben, of Kinexx Modular Construction. “That’s our mission. It’s about not just building houses, but building a community that everybody can enjoy.” They now build attractive modular homes that sell for an average of 10% less than comparable stick-built products.

Making a Difference
Chicago building lots are basically rectangles in a grid, a consequence of the system created after the Chicago fire of 1871. Braun and Tebben felt that modular — a “rectangle within a rectangle,” Braun says — was the best way to produce an affordable housing solution that fit the needs of city residents. But the decision was not without challenges.
“If you want to build affordable housing, you will be working in neighborhoods that desperately need housing, but getting new construction in there is difficult. There are security issues, site issues, neighborhood issues and issues with getting labor to come to some of these neighborhoods. It’s all easier said than done.”
“We knew we wanted to make a difference,” Braun says. “And I’m a firm believer in the idea that you can do good and also make money. We took a leap of faith and ran some calculations. It was a bootstrap startup.”
Braun and Tebben began by renting a small industrial space in the city of Chicago in 2020. They created a prototype: a 1,450 square foot proof of concept steel-framed modular home. They sold the home to The Resurrection Project, a local organization that helps build healthier communities, for the redevelopment of Back of the Yards, a run-down neighborhood on Chicago’s southwest side. While it took just a day to deliver and set the home, the entire process—including module manufacturing, the set and on-site finishing—took nearly six months.
The project was a milestone of sorts. “We were the first company to design, build and install a modular home in the city of Chicago,” says Braun.

By and For Chicago
On January 1, 2020, the company re-located to a 60,000 square foot facility on Chicago’s southwest side. It sells its product to developers in the market-rate and non-profit arenas.
The volumetric module Braun and Tebben decided on, and which Tebben designs, is made from cold-form steel, which they determined is more cost-effective, reliable and consistent than other materials. Modules include floors, walls, ceilings, electricity, plumbing, HVAC, insulation, windows, doors, primed drywall, cabinets and tile. “We ship to a site maybe 70% to 80% complete and with conduit and copper,” Braun says.
He says that homes are all-electric and exceed code requirements for energy use, wind codes and snow loads. “We probably meet building code better than most other modular builders.”
Kinexx has 25 employees in its new facility, including office staff, assemblers, drywallers, finishers and tile setters. The steel framing arrives pre-cut based on Tebben’s design specs and those of a structural engineer. Essentially, the company assembles a kit of parts. The build cycle is about 60 days in the shop and 30 days on-site after delivery.
As a full-on design and build company, Kinexx gets all permits. It works with a concrete contractor for the foundation and a water service contractor for the water connection. It hires local subcontractors to do final connections, painting and installing LVT flooring on-site.
On the day of delivery, Braun says, people in the neighborhood go to work in the morning and see just a pad, but when they come home at the end of the day, there’s a house. “People are super excited; they stop and honk. These are blue-collar neighborhoods where people want a chance to own a home and we’re trying to provide that.”

Kinexx offers three basic homes, all of which sit on the same chassis—a three-bedroom, 1½ bath starter home (1,600 square feet); a three-bedroom, two-bathroom home; and a three-bedroom, 2 ½ bathroom home. They’re also prototyping a three-flat (a Chicago term for a small apartment complex with three units) but haven’t built one yet.
What makes these products stand out is that they are designed specifically to fit on a Chicago standard lot, which is about 25’ wide and 125’ deep. Kinexx’s homes measure 19’ x 45’. “There’s a 15-foot setback and a 20-foot parking pad and you end up with a 35- to 40-foot-deep yard,” says Braun. “That’s what people want—a little place for their kids to spread out in.” This kind of home wasn’t available and affordable until now. Braun and Tebben found that people were ending up in a three-flat or a six-flat with no outdoor space.
As of this writing, Kinexx has an order for 32 homes and their goal is to build 50 homes by the end of the year.
Braun wants to expand Kinexx’s market reach and is looking at opportunities in other parts of the Midwest. But admits that some preconceived notions still need to be overcome. The modular community, he says, “…needs to focus on educating people — realtors, city officials, home inspectors. They need to understand what’s going on and get excited about it.”
Stacey Freed is a freelance writer and editor based in Pittsford, New York. She focuses on construction, remodeling, real estate, sustainability and wellness.








Great to see this. I built similar looking homes with different materials in this market. I believe in Ever EXPANDING REsults and #greenstepsforward