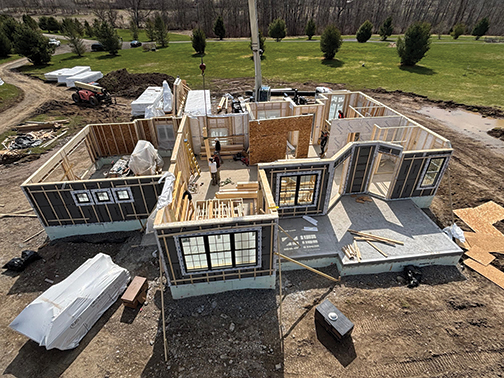More issues to consider when planning to use this building system.
- Not all plans need to be panelized; complex rooflines or large multi-story designs may negate cost or logistical advantages.
- Closed panel projects require early decisions. Builders must commit to key specs months in advance and ensure the site can handle staged deliveries.
- Cost comparisons must consider labor, materials, logistics and speed. Higher upfront panel costs reduce project time, subcontractor needs and material transport costs.
How can builders considering closed-panel construction ensure they reap the benefits of this offsite construction system and avoid running into problems? In Part 1 of this two-part series, we detailed three of the 10 basic questions builders need to ask; this month we look at the remaining seven issues to consider.
Together, these two articles should serve as a guide to help builders compare closed panel products offered by different manufacturers.
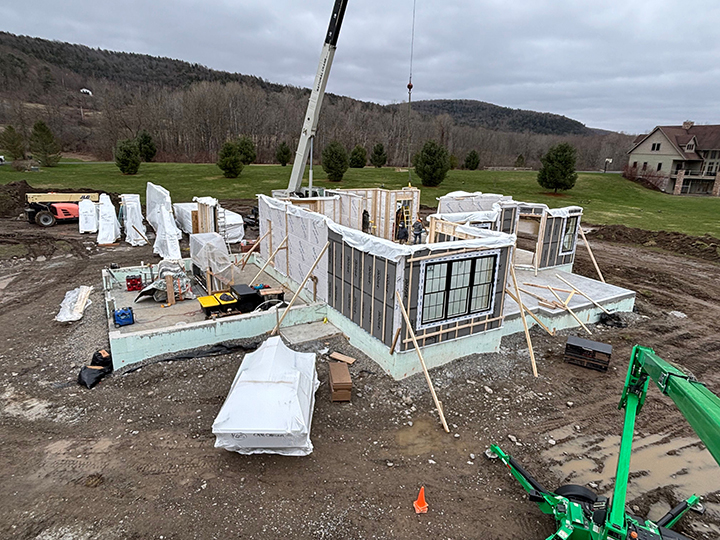
Photo courtesy of Len Carson
4. Ask, does panelizing makes sense?
Although pretty much any design can be panelized, some features may be a bit more difficult. Glass walls, for instance. “We can’t do floor-to-ceiling windows, but [with that exception] we can do really big windows as long as we have something to secure the window to so we can bring it to the site and attach it to other panels,” explains Hans Porschitz, Operations Officer at Bensonwood, a panel manufacturer in Walpole, New Hampshire.
Dennis Michaud, Managing Director at CertainTeed Offsite Solutions in Malvern, Pennsylvania, agrees that it’s rare to see a plan that can’t be panelized. However, he adds that, on occasion, it won’t make financial sense. “Less than one percent of the time — say, if the plan is an extremely complicated custom design with a very complex roof — we’ll tell the builder this might cost more [to panelize] than to build conventionally. We leave it to them to decide if they want to move forward.”
Porschitz says that while any size structure can, in theory, be built with closed panels, there’s a point after which doing so becomes a liability. With a multi-story building, for instance, it will be a long time before the roof goes on. With closed, pre-insulated panels, the insulation is at risk of weather damage during that time.
5. Prepare to make decisions early.
GCs who stick-build may be accustomed to putting off some decisions — such as window choice — until late in the process. By contrast, the builder has to make these and other decisions “at least two or three months before they actually want the panels delivered,” says Michaud.
Ryan Lawler, Founder and Co-Owner of Fourlite Design-Build in Weathersfield, Vermont, says this hasn’t been a problem for him. Most clients come to his company already interested and educated about closed-panel construction.
Those who aren’t familiar with this system may be uncomfortable with the decision timeline. “In that case, we educate them. You get to know a client through the early sales process. You may get the sense they’re indecisive and really want the flexibility of being able to make adjustments as the house is getting framed — things like moving windows and exterior doors — because they can’t visualize the house well enough from a set of drawings. Some clients would feel stressed or rushed to make those decisions early on, but I’d say it’s a very low percentage.”
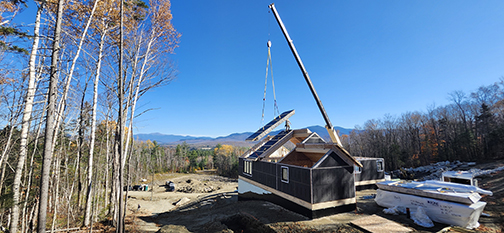
Photo courtesy of CertainTeed
6. Think through site constraints.
Len Carson is building his family’s holiday home on Canadarago Lake in upstate New York. Even though it’s a large rural site, there were challenges finding space for all the panels. “Nine tractor trailers of stuff showed up within three or four days,” he says.
Sequencing is crucial. “It really comes down to loading trucks exactly in the order that the panels will be put up, even if it’s not the most efficient use of the truck space,” Lawler says. He notes that the timing of deliveries is important, too. “Deliveries should be staggered, so [specific panels are] available when crews need them.” This adds a layer of complexity but ultimately saves time and reduces errors.
Another site constraint is accessibility. Lawler says, “It’s very rare, but it might be impossible to get a crane and trucks to a particular rural site — because it has a steep or very winding driveway, or a bridge crossing that’s too narrow, or other things of that nature.”
7. Think more broadly about cost.
Closed panels include materials and labor that would be billed separately when stick building or using open panels. The most accurate comparison will weigh the costs of closed panels against the total costs of lumber, windows, sheathing, insulation, etc. plus the labor to install those materials.
According to Michaud, the cost of CertainTeed’s closed panels varies “depending on the windows and siding. Panels usually end up around a third of the total cost of construction.” Porschitz points out that other costs are reduced. “It’s not that closed panels are more expensive, it’s that the cost has shifted from multiple products and subs to one.”
Other factors that impact the bottom line include delivery cost, crane use, energy performance and speed.
Porschitz mentions that “If you use open cavity panels, you’re shipping a lot of air. You have to pay for the truck either way, so by filling the panels with windows and insulation, the transportation cost is already paying for two other products that otherwise would incur additional shipping costs.”
He says that closed panels can also reduce crane time. “You need a crane to unload and put up open panels. With closed panels, you’re also lifting insulation and windows, so you’re amortizing the cost of the crane over three scopes instead of just one scope.” He grants that a slightly bigger crane might be needed for a slightly heavier pick, “but most of the cost of the crane is getting it to the site in the first place.”
Depending on the end user, the building’s higher performance — and thus operational energy savings — may be relevant when comparing the costs with a typical stick-built project or one built with open panels. Lawler says, “It’s very hard to reproduce the quality [of a closed panel built in a factory] with respect to insulation and airtightness.”
Closed panels also offer scheduling benefits. Fewer products and subs mean fewer deliveries and people to schedule, which reduces headaches — and potential delays — for the general contractor. “There’s less risk of downtime caused by materials not arriving on time,” Porschitz adds.
Project timelines are also shortened, and the ability to do more projects in less time means that the builder can make more money in a given period. For instance, Lawler says that closed panels have made it possible for his company to do at least one additional project per year. For a small company like his, that’s a big increase. Of course, the increase in capacity is potentially even greater for a bigger company with a higher volume of projects.
Being able to close the building in more quickly also reduces the chance of weather damage. “This lowers the risk of exposure on your jobsites,” says Porschitz.
Some of the cost variables will depend on location. How far will the panels need to be transported from the manufacturer? How much per hour do framing contractors charge in your area? So, Lawler says, “There may be areas where the economics makes more sense for closed panels, and other areas where labor rates are lower and closed panels make less sense.”
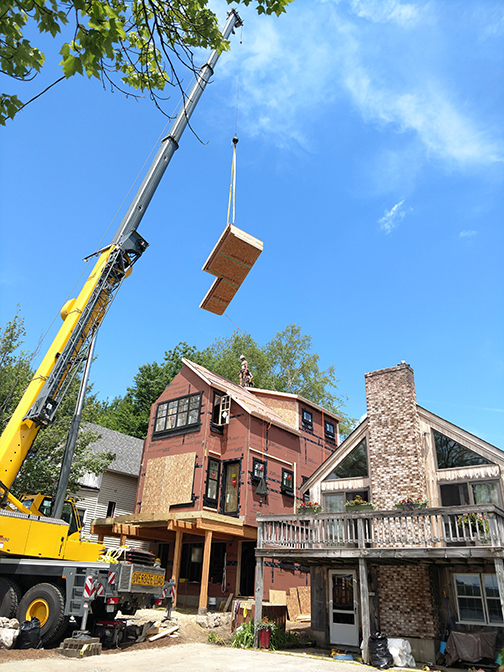
Photo courtesy of Ryan Lawler
8. Expect manufacturer backlogs.
Speed is a touted benefit of closed panels but sometimes stick building will actually be faster. One reason is the availability of manufacturers. A manufacturer needs a healthy backlog, but if it will be nine or 12 months before a project can be put on the manufacturing line, the builder might be able to complete the project more quickly the old-fashioned way.
Lawler says, “Suppose a contractor is able to stick frame something in four months based on their own backlog, whereas it might take six months or more to work with a panel manufacturer. In that case, the overall project timeline may not be that different — depending on everybody’s bandwidth, site readiness for the foundation, permitting and so on.”
Whether or not that’s a problem will depend on the specific project.
9. Work with local inspectors.
Michaud says that closed panels may, or may not, fall under a particular state’s industrialized construction or ‘modular’ program. These programs are set up so that local inspectors don’t have to open up walls to inspect inside the wall — instead, inspections happen at the factory during manufacturing. “In states where closed panels are included in the state’s modular program, panels are inspected in the factory and what shows up on the jobsite is outside the jurisdiction of the local inspector.” Michaud says.
However, even if local inspectors don’t need to inspect the panels, Michaud says, “We want to make sure we explain everything to them and listen to them. Some local authorities say the panels aren’t closed in the relevant sense — by which they usually mean that the panels don’t have MEP — so they still inspect them when installed on-site. Other towns will just ask for photos of the nailing patterns — in particular, the nailing of the sheathing to the studs — and we’ll send those. Creating them is part of our normal documentation anyway.”
The point is to be aware of what local inspectors might need and be prepared to educate them.
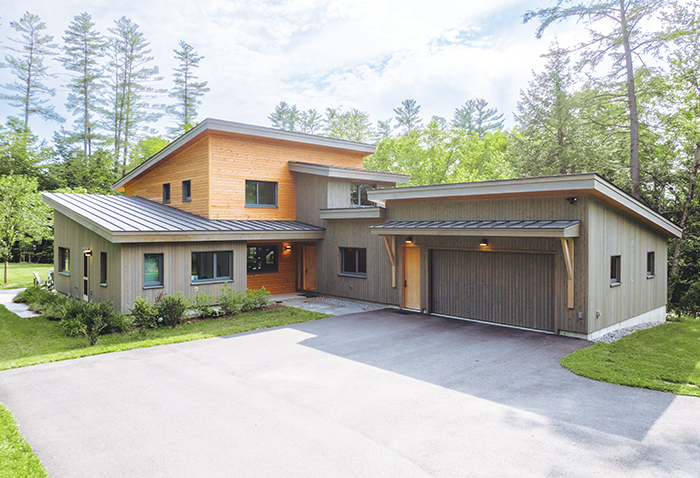
Photo courtesy of: Bensonwood
10. Prioritize accurate foundations.
Lawler says that even experienced concrete subcontractors occasionally make mistakes, so his team double-checks the completed foundation before the panels are delivered. “We don’t want to have a crane idling on-site and a crew waiting while we figure out a solution to a surprise problem with the foundation,” he says.
He also notes that it’s worth reviewing the plans carefully to make sure there are no special hold-downs needed. He mentions that Bensonwood, specifically, doesn’t use hold-downs placed by the foundation contractor. “They drill their own anchors in place to attach the panels — but if the contractor misses that detail and puts in anchor bolts on autopilot, someone’s going to have to go around and grind off all those anchor bolts.”
Zena Ryder writes about construction and robotics for businesses, magazines, and websites. Find her at zenafreelancewriter.com.


