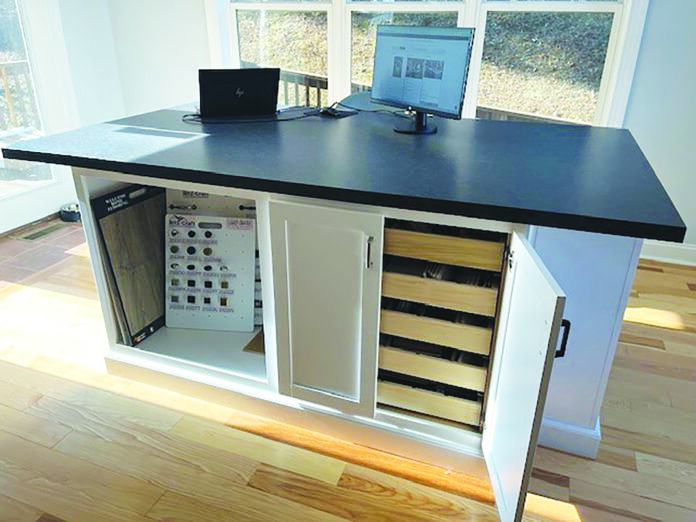The in-house designer is a crucial position for a custom modular builder. The basic work is the same as with conventional design, except that the designer must deal with manufacturers.
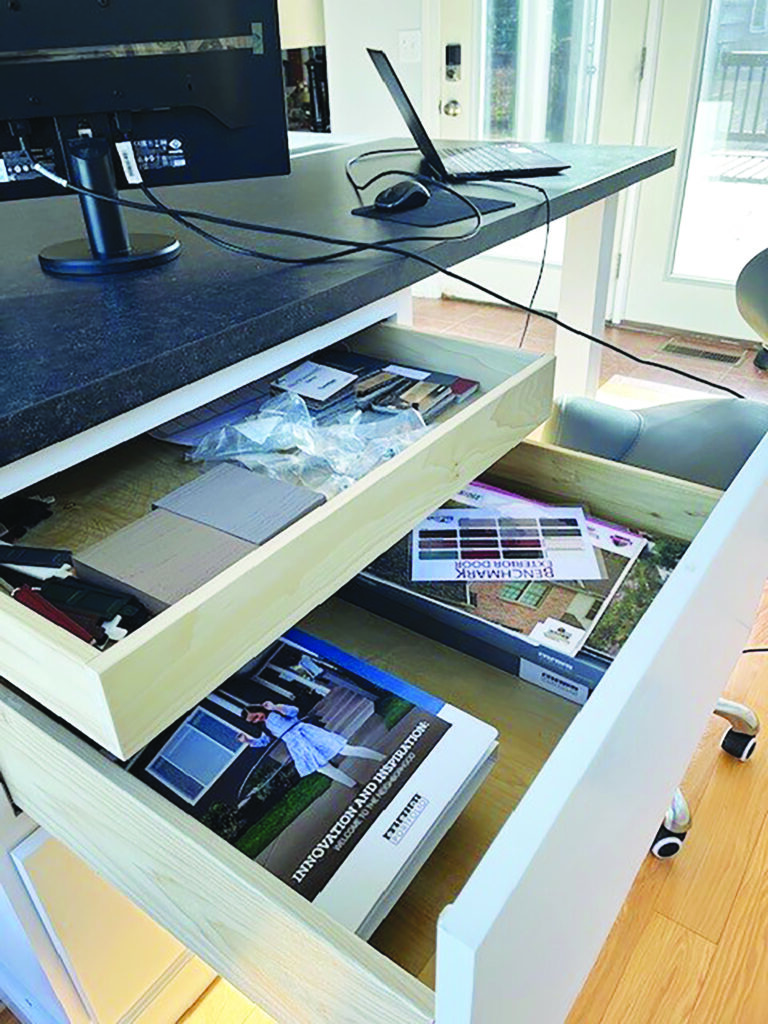
Modular builders differ from most conventional, scattered-lot, on-site builders because their product offerings are dictated by the manufacturer.
In conventional construction, the builder usually wants nothing to do with finish selections. Homebuyers arrive at a budget allowance for non-construction-related items — including paint colors, flooring, countertops, faucets, light fixtures and lock sets — and then venture out to third-party vendors to select them. This process often results in cost overruns.
The difference with modular building is that color and finish choices are offered by the manufacturer. Because most of the work is completed in the factory, colors and finishes must be decided on before the modules are built on the production line.
To meet this need, modular builders’ sales/design experts need to guide homebuyers through the standard and optional colors and finishes offered by the manufacturer. Facilitating the ordering process takes a design professional with strong people skills, experience, competence, and product acumen.
Fran Graves is a 37-year veteran of home design, who works for Virginia Building Solutions, a custom modular homebuilder in Tappahannock, Va. After earning her bachelor’s degree from Long Island University, she went to work in the homebuilding industry, and subsequently served in positions ranging from a cabinet sales representative to a project superintendent for a custom home building contractor.
When Graves joined Virginia Building Solutions (VBS) in 2007, she had more than 20 years of experience in home, kitchen and bath design. Her achievements in home, kitchen and product sales have earned her numerous awards and accolades and she was twice named Sales Professional of the Year by Pennsylvania-based modular manufacturer Ritz-Craft Corporation.
We asked her how the selection process differs between conventional and modular construction.
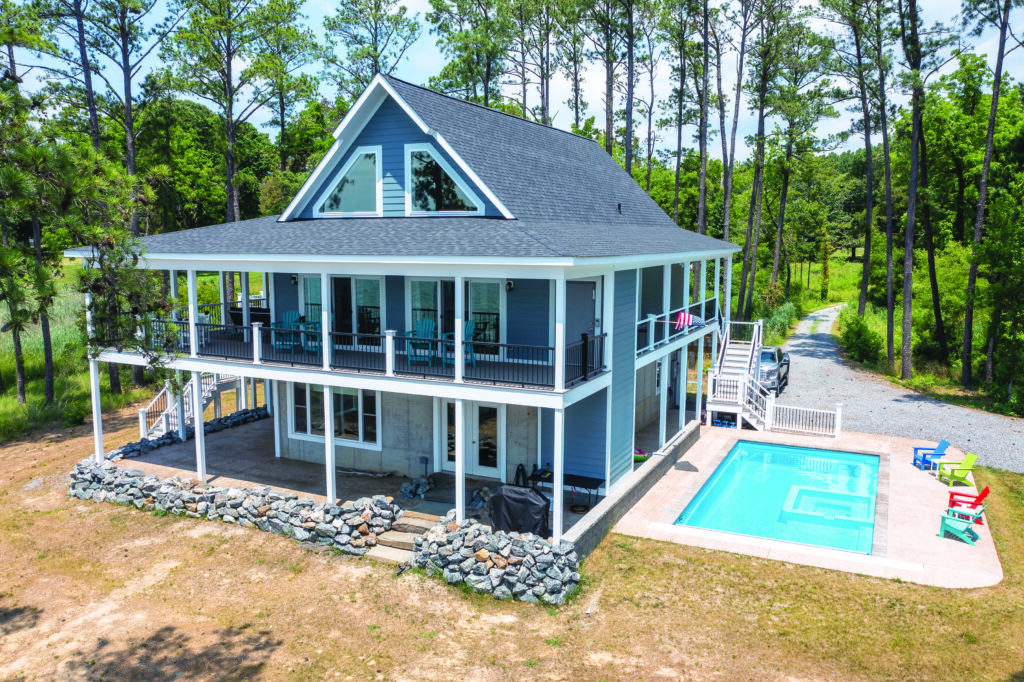
Q: Tell me how you got started in kitchen and bath design.
A: It happened quite by accident. I’ve always had an eye for design and product placement, and I was drawing kitchens well before I began my actual career in housing design. Friends of mine, who were planning to renovate, would ask me to design their kitchens. They always liked my drawings and suggestions.
Q: What is the process you go through with your customers?
A: I ask every customer who comes in for a consultation to tell me about themselves, and then I listen to them. It’s all about them. Through their stories, I uncover their needs, wants, lifestyles and who they are. Customers come in with home plans cut out of magazines and photos. They know what they want; they just don’t know how to express it.
Making listening and asking questions a central part of my process builds confidence in my abilities and experience and develops trust. Once they can visualize their dream, and know that I understand it as well, they are sold.
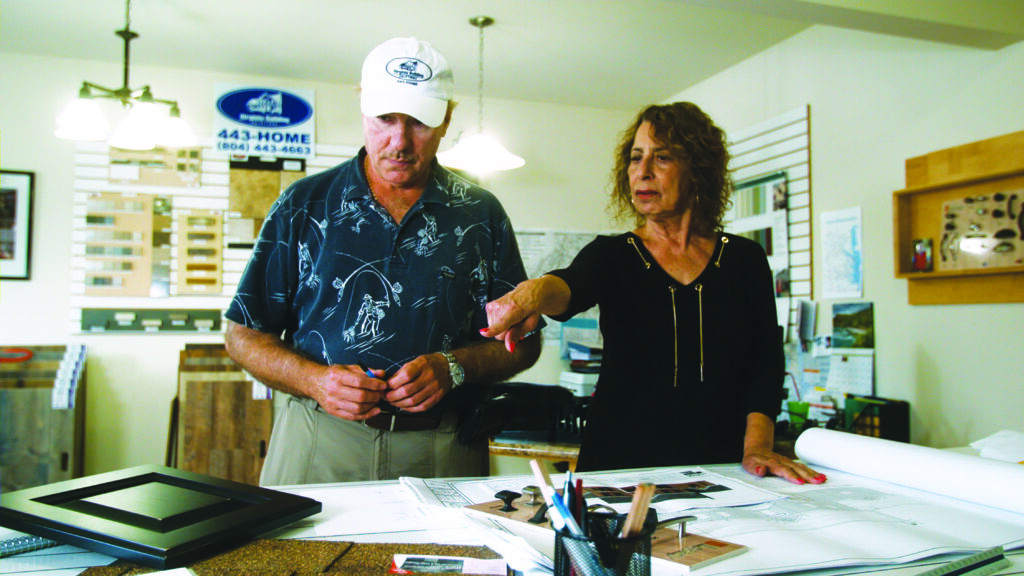
Q: How do customers feel about the defined product offerings dictated by the manufacturer?
A: Again, this is rarely an issue. Customers are not purchasing from the manufacturer; they are buying the home from VBS. Our homes come with their own standard specifications, which are an upgrade from those of the manufacturer. For example, our manufacturers include carpet and sheet vinyl as their standard; we omit that and use luxury vinyl plank flooring in all of our homes. These upgrades are installed by the factory and, in almost every case, are satisfactory to the customer.
Customers do sometimes request special items such as different tile for their showers and baths as well as specific faucets and fixtures. If the factory is unable to resource and install these products, we put them in on the jobsite.
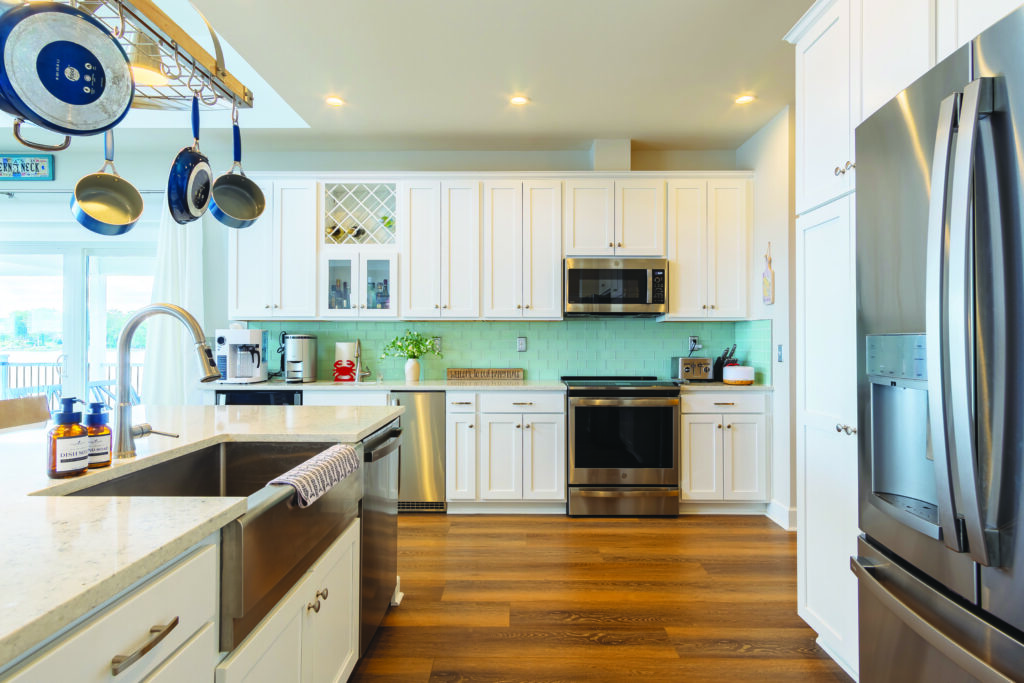
Q: What challenges do you face when designing kitchens for clients?
A: I’m a perfectionist when it comes to planning, so I want to deliver what people want and then some. I first discover from the customer how they intend to use their kitchen and their lifestyle. What are their wants and needs? Do they entertain, for example, how many people will be using the space? Then I do what I call “kitchen math.” Everything must be exact; everything is measured down to the fraction of an inch.
I then call upon my experience to inform the design — what have I done in the past that could work in this situation to fit the desired outcome of the customer? I love the creativity that is involved in solving problems and finding solutions. Kitchens are the rooms that people focus on when planning a home, and that is where I have most of the discussions, but the kitchen must flow with rest of the home. I always take that into account.
Q: Do you get a lot of questions about modular construction?
A: Customers come to our door already educated about modular building systems, so very little of the construction method needs to be explained.
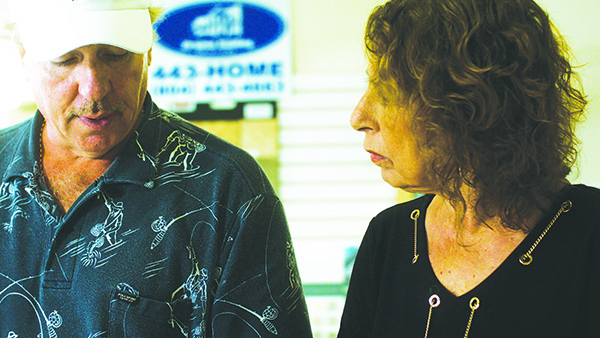
Q: What tools do you use to facilitate the choosing of colors and finishes and the sale?
A: We use a large monitor to explore floor plans and options shown on the website. We have a design island and sample displays where we show cabinet fronts and finishes, as well as countertop options, vinyl siding samples, shingles, lighting, fixtures and so on. For kitchens and baths, we also use 20/20 design software that allows us to draw the spaces so customers can see three-dimensional views.
Q: What are your biggest frustrations with the manufacturer, as well as the other factors that go into building a home?
A: First off, we use two very good manufacturers that try to accommodate the personalized needs of our customers. If they didn’t, we wouldn’t use them. I know, though, that we can drive them crazy with some of our requests.
Turnaround time is an issue throughout the planning process, whether it be time getting surveyor’s site plans, basement plans, construction drawings or pricing. These things cause us the most angst. Time is always our enemy.
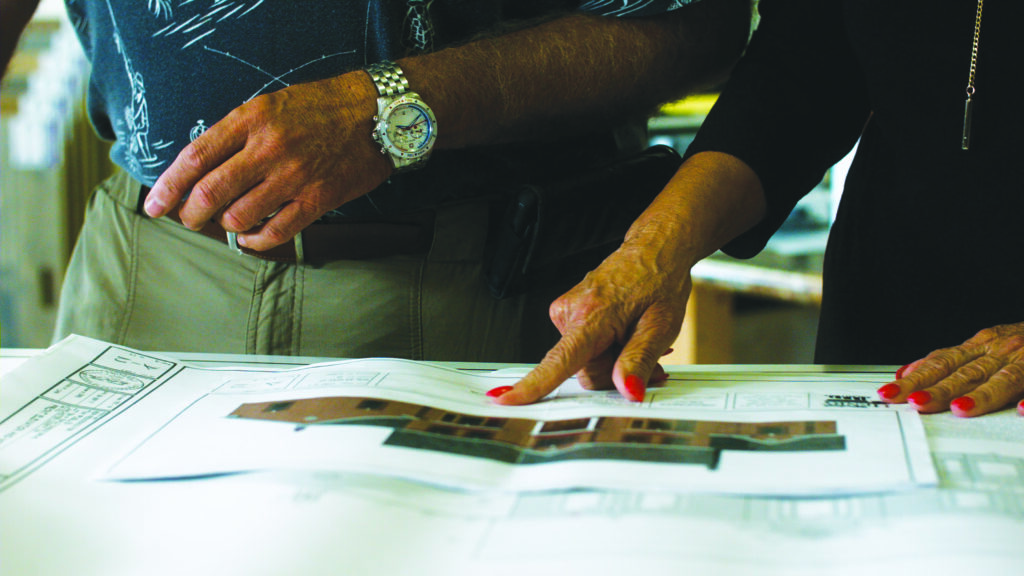
Q: Any suggestions to those who might be just starting in a position like yours?
A. Try to learn every aspect of construction — that would be my first suggestion, and really listen to your customers because they are telling you what they want. They just don’t know how to express it.
Never make it about the money. It’s all about the customer. Always be transparent about processes and everyone’s responsibilities. Establish an open dialog and give frequent updates; people like to stay informed. Always answer all questions, even the difficult ones.
Reed Dillon is a content brand specialist, marketing consultant and freelance writer that focusses on offsite and new construction. He is the owner of Creative Brand Content in Moneta, Virginia. Contact: [email protected].
All photos courtesy Virginia Building Solutions.


