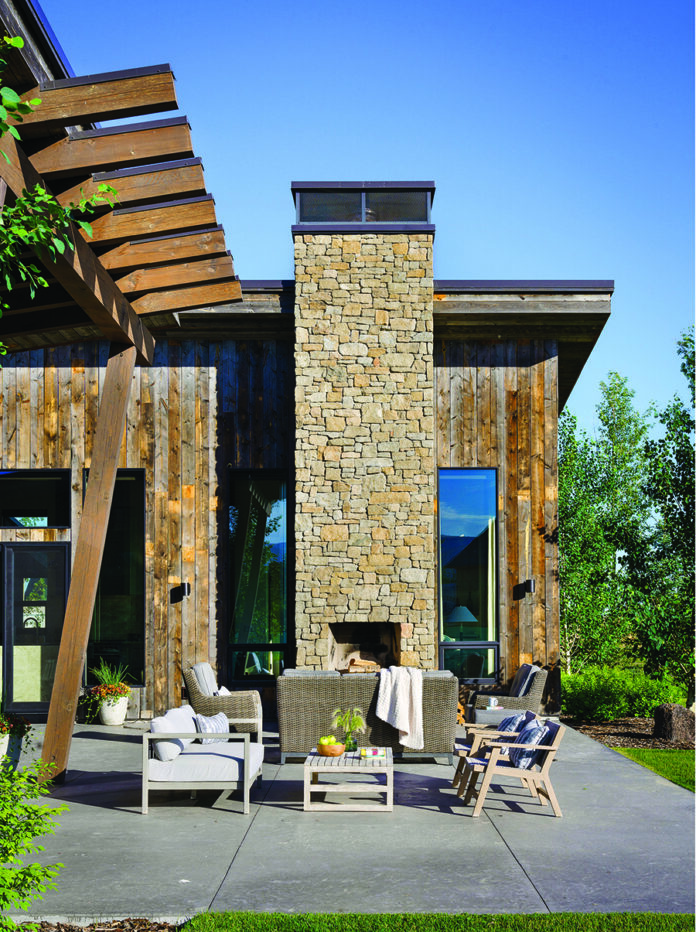This awards program shows the architectural possibilities of today’s systems-built homes.
Every year, NAHB’s Building Systems Council runs the Jerry Rouleau Awards for Excellence in Home Design. The goal is to recognize the best designs for systems-built homes and the award categories reflect the building techniques represented by the Building Systems Councils (BSC): modular, panelized, SIPs (structural insulated panels), timber frame, concrete and log.
Awards are presented for single-family homes built using each of the techniques, with award categories subdivided by project square footage. In addition, a single award is presented across all manufacturing disciplines for multifamily and commercial buildings.
This year, there were over 30 submissions across all categories. Here are 11 of our favorites (some prizewinners, some not). They showcase the variety of buildings that can be built using offsite construction and are representative of the types of projects submitted to the competition.
A link to more information on all of the winners is available on NAHB’s Building Systems Councils web page.
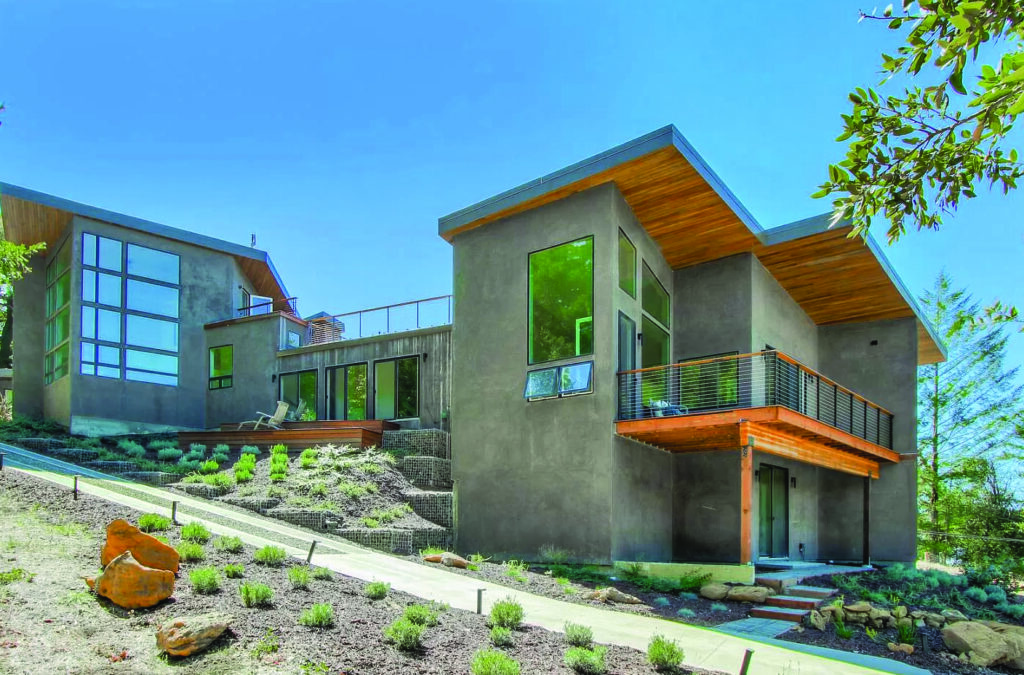
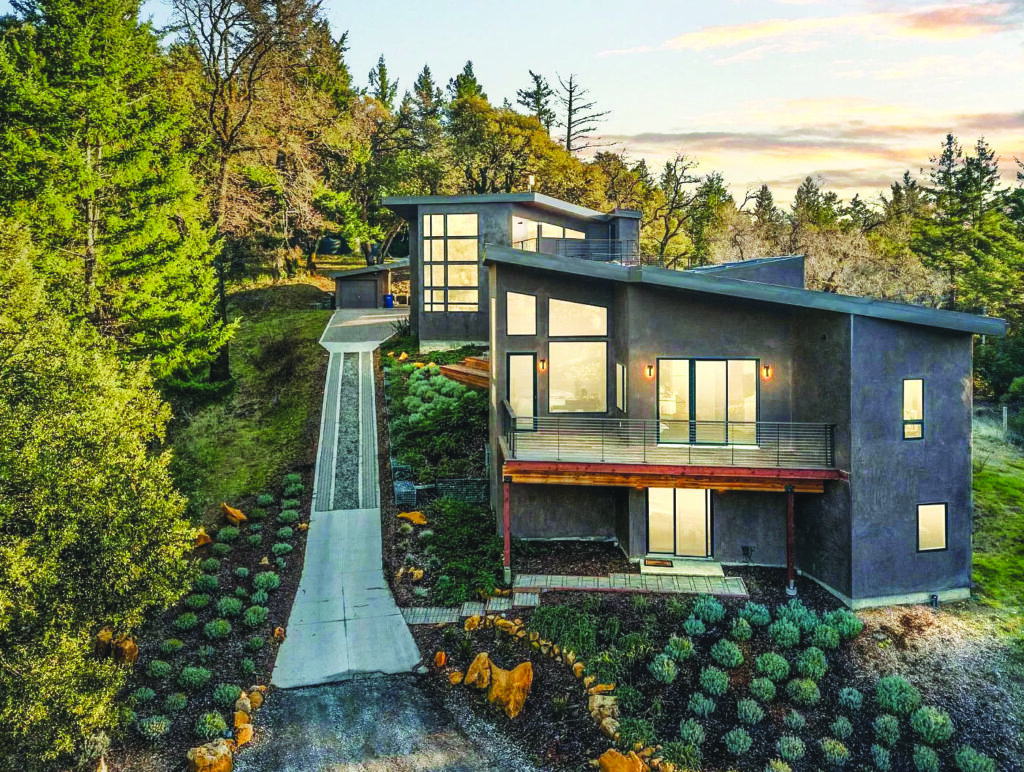
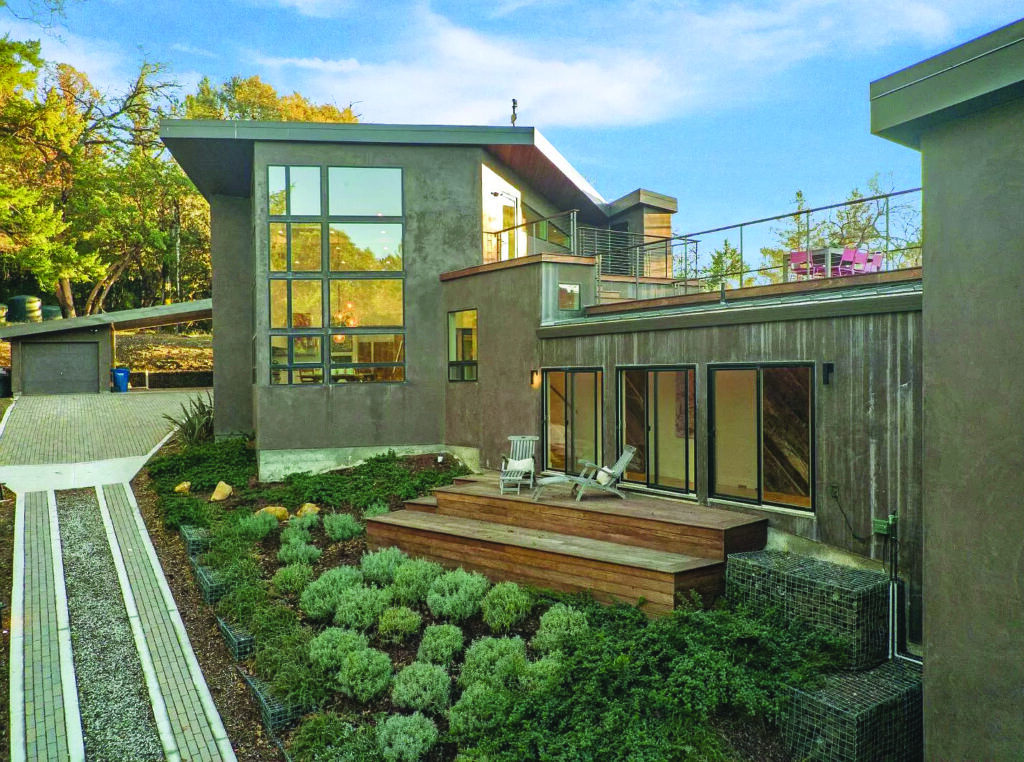
Buchowski Residence
Project Location: Los Gatos, California
Manufacturer: Premier Building Systems LLC
Builder: Shell Building System
System: Panelized Construction
Size Category: More than 4,001 Square Feet
The owners and architects of the Buchowski Residence wanted to use SIPs for the project because their superior insulating value would let them downsize the HVAC. In this case, the system size was reduced by 65% compared to the requirements for a conventional build. The finished project exceeds Title 24 in California and all Cal-Green requirements.
SIPs also addressed a challenge presented by the design: the fact that it had few walls meeting at 90-degree angles. The home has multiple levels and the architect used unique angles to give it a contemporary look, so a conventional frame would have been very costly. Instead, the builder used a 6-inch wall, 12-inch roof, and 10-inch floor SIPs. The use of SIPs also considerably reduced labor time and material usage.
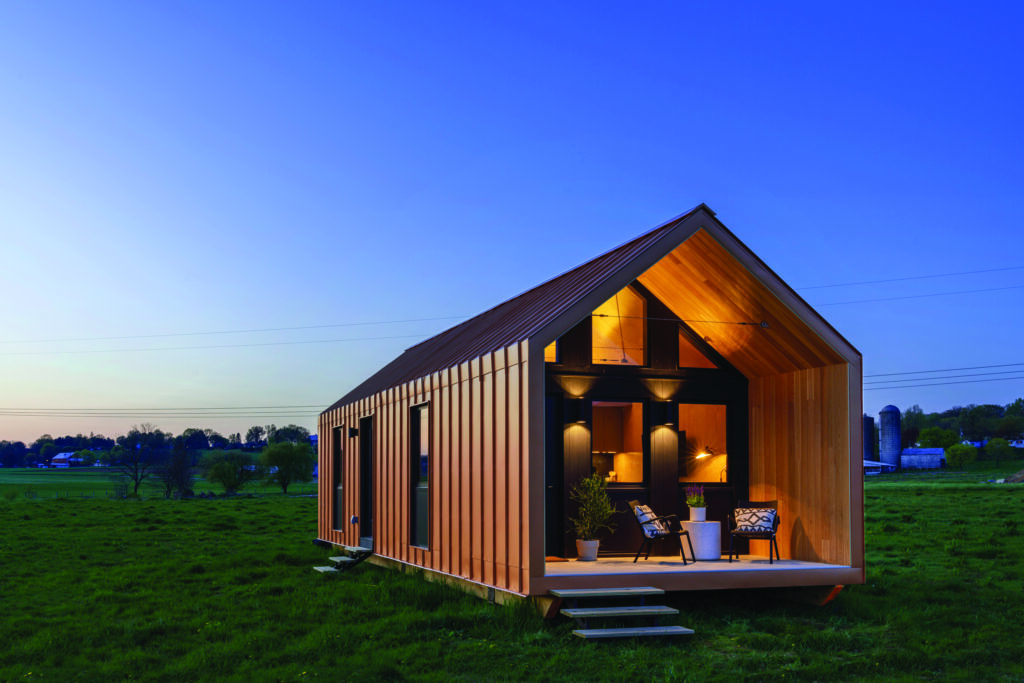
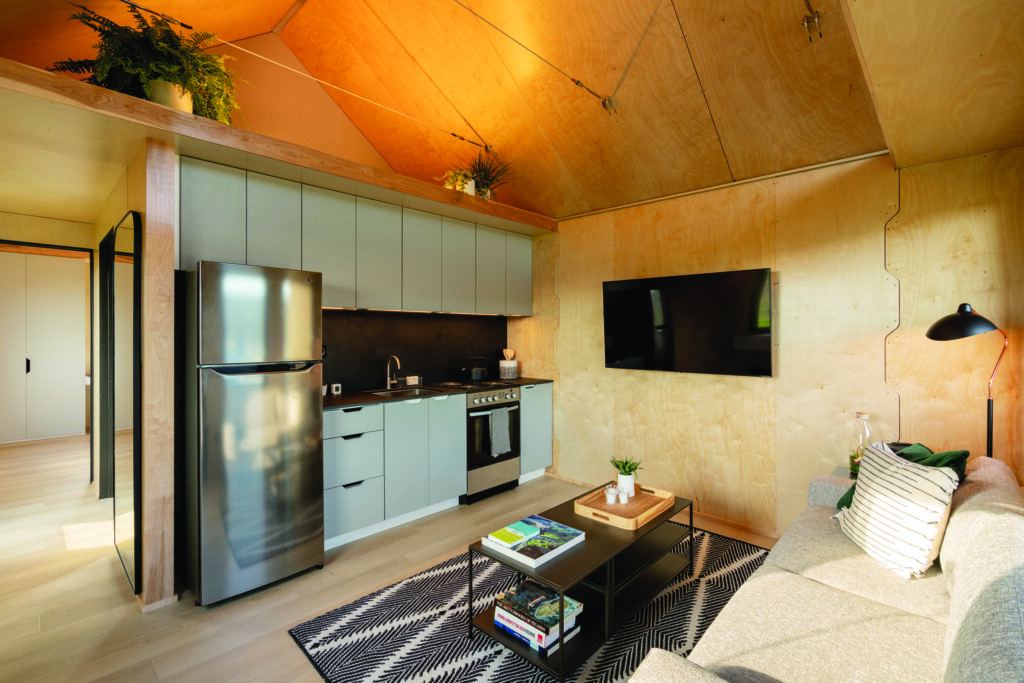
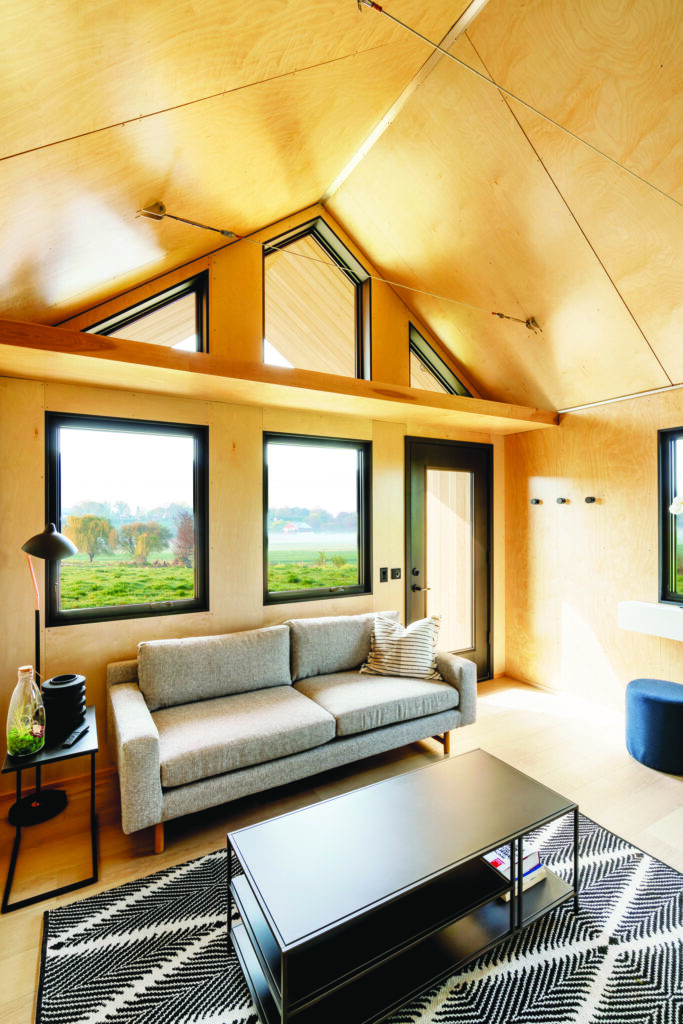
Conexus Home
Project Location: Lititz, Pennsylvania
Manufacturer: Atomic Homes
Builder: Liv-Connected
System: Modular Construction
Size Category: Less than 2,000 Square Feet
The Conexus Home is a single-family, one-bedroom house. Liv-Connected is currently ushering this design, and variations of it, into production for affordable housing, disaster relief and single- family homes. This home is 13 feet x 6 inches wide, so it fits easily onto one standard flatbed truck. The company developed a system that breaks down construction into two types of pieces: components and links.
Components are the core parts of each home. They are shipped with all finishes, fixtures, plumbing, HVAC and electrical components installed. Links are pieces used to create rooms of any size. They fold down and fit onto the truck inside the component pieces, making shipping more efficient. The company has recommended floor plans, but owners can reconfigure the pieces to create homes that suit their needs. For instance, the basic one-bedroom model can be added to as needed to create two- and three-bedroom models. The home is framed with Weyerhauser’s Framer Series lumber. Zip sheathing and metal siding create a weather-tight exterior. The interior is clad in finished birch plywood, which acts as structural bracing and brings warmth to the interior spaces.
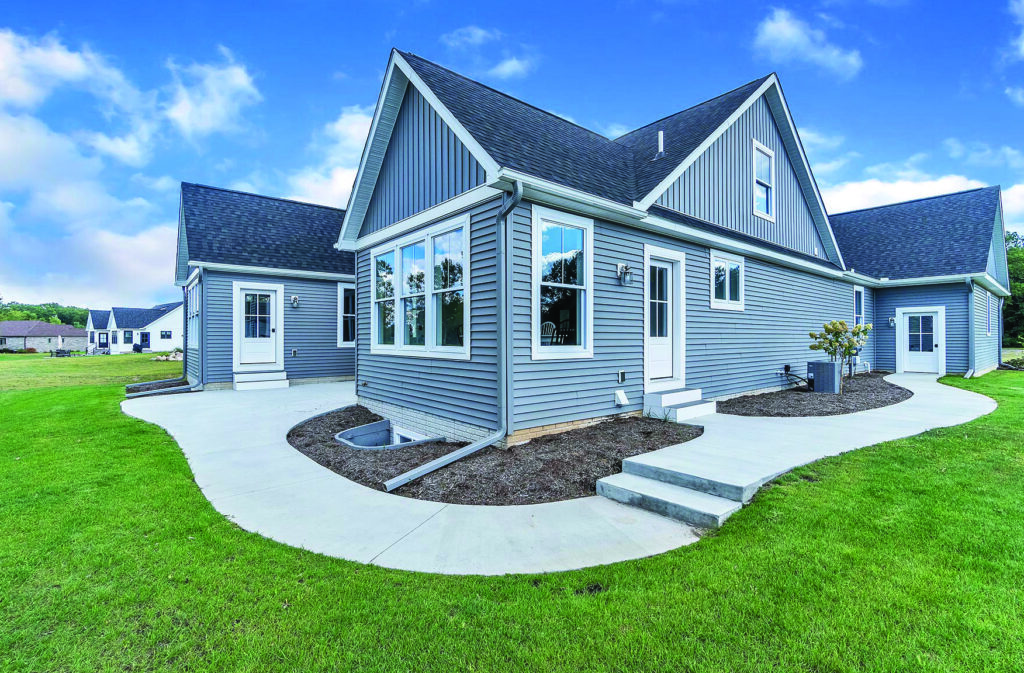
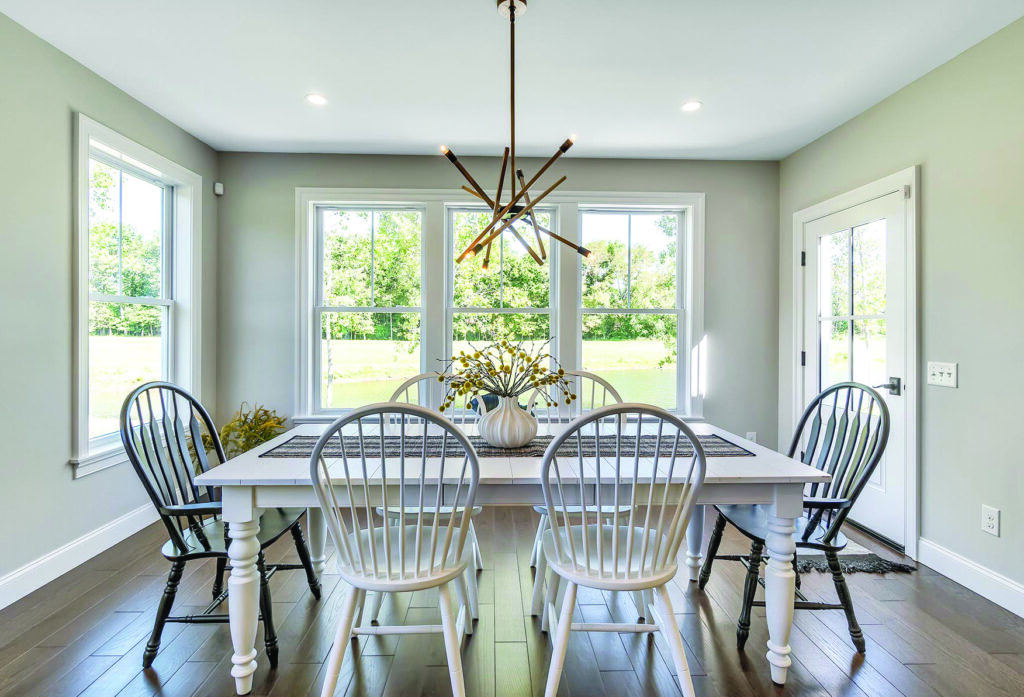
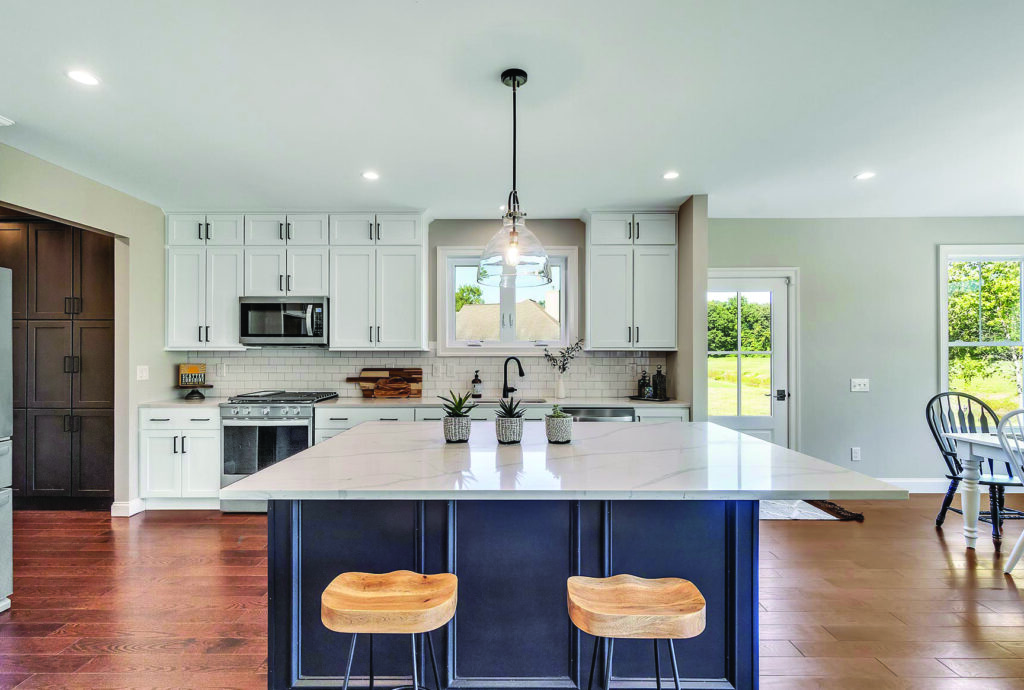
The Grande View
Location: Jackson, Michigan
Manufacturer: Skyline Champion Corporation
Builder: Cozie Homes
System: Modular Construction
Size Category: 3,001-4,000 Square Feet
The Grande View is a custom modern farmhouse, designed so residents can enjoy views of the natural beauty surrounding the Grande Golf Club in Jackson, Michigan.
The home has three bedrooms, 2.5 baths and over 3,025 square feet of finished living space. An additional 2,065 square feet of unfinished space in the basement is plumbed for a bathroom and wet bar. This open area could be used for entertaining, or to add extra bedrooms or an office.
Designed for entertaining, the home features an open concept floor plan connecting the kitchen, dining room and great room — with expansive windows and a patio area that overlooks the pond and 10th fairway.
The master suite and two additional bedrooms are on the main floor, all with multiple windows. The home also has an oversized garage, which was built on-site.
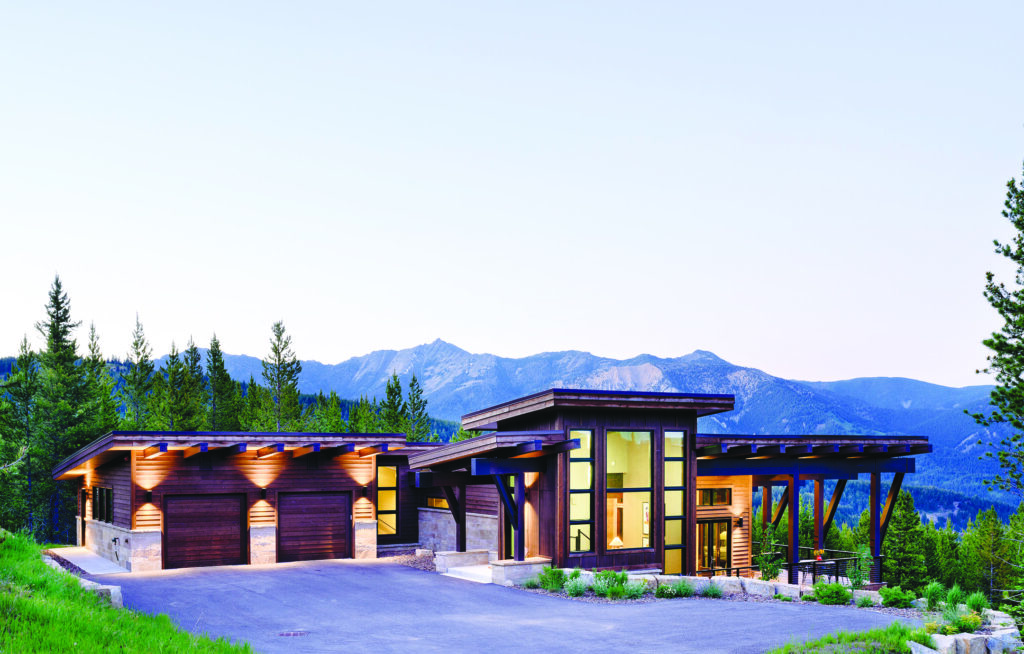
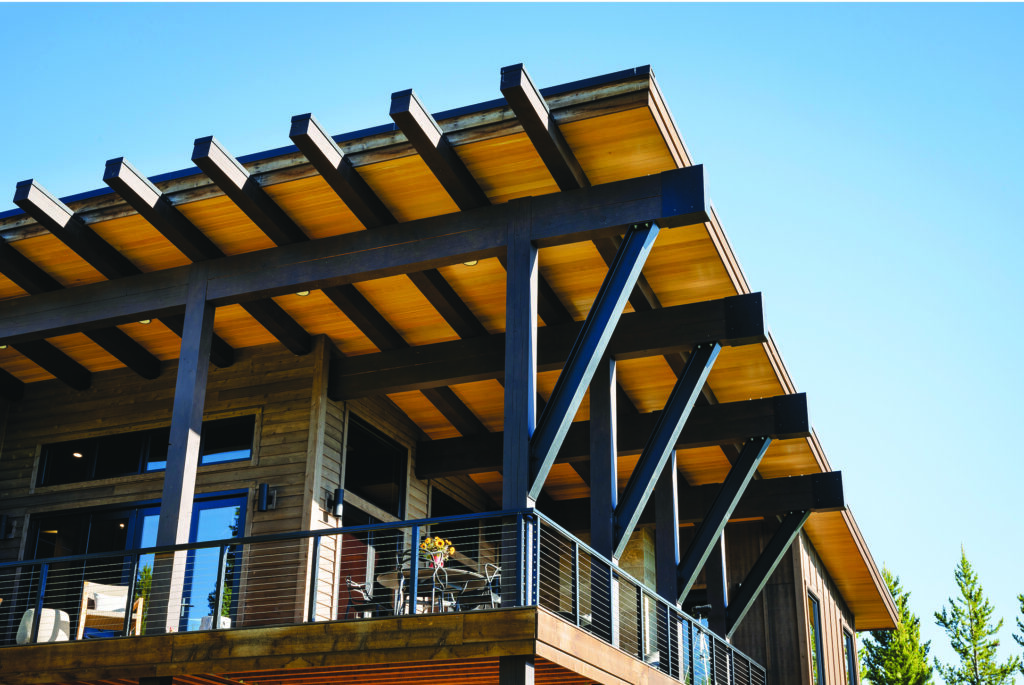
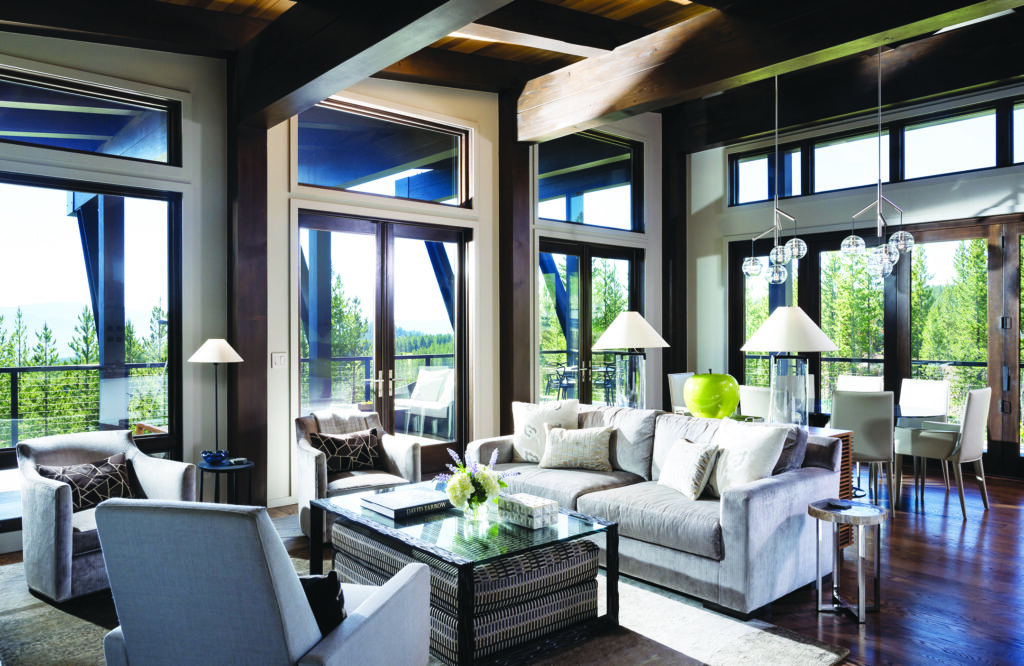
Hansen Residence
Project Location: Big Sky, Montana
Manufacturer: PrecisionCraft Log & Timber Homes
Builder: Tamarack Construction Company
System: Timber Frame Construction, SIPs
Size Category: 3,001 – 4,000 Square Feet
This modern home was built using SIPs and timber framing for an energy-efficient envelope that will help keep it warm in the winter and cool in the summer.
Its design flows with the slope of the lot, which looks out across the valley below. The covered deck is a key feature, with the main level using it as a natural extension of the indoor living area. The geometric timber framing, combined with steel accents, was designed to create a striking profile to sit among the Montana mountains.
The main roofline extends out past the deck, further blending the indoor and outdoor areas. The deck is accessible from an accordion door next to the dining room, doors from the living room and another door from the master suite. There are also fireplaces inside and out. The staircase tower leads down to a walk-out basement, which includes guest bedrooms and a family/recreation room with its own outdoor patio.
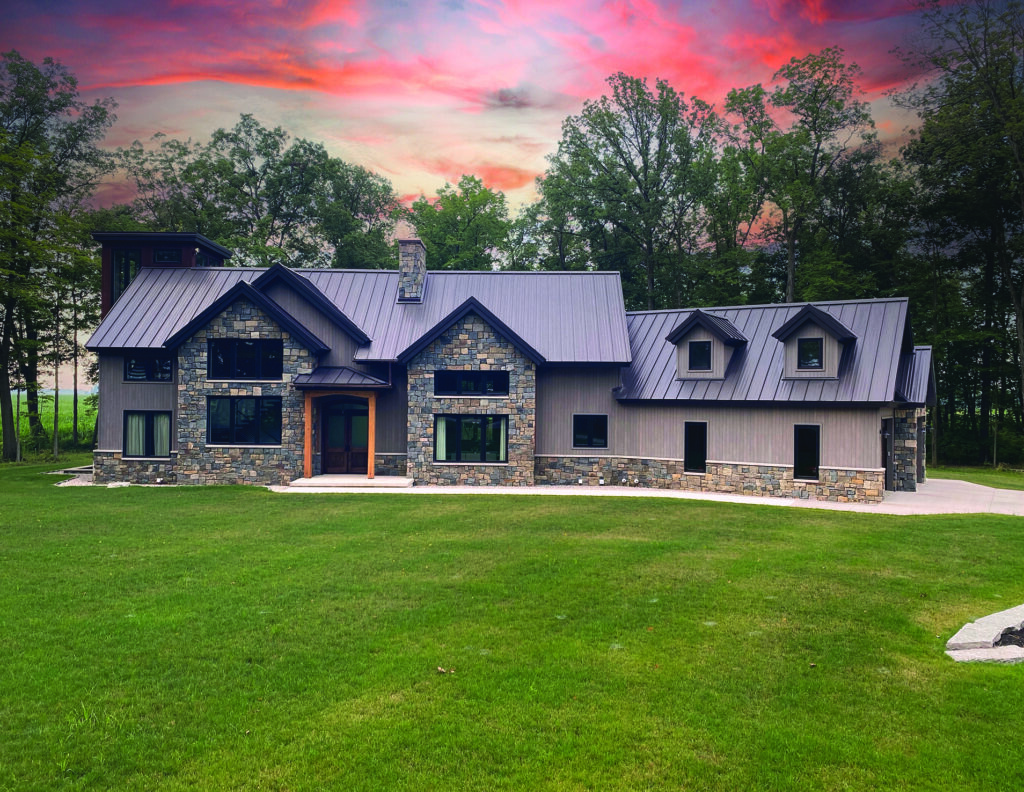
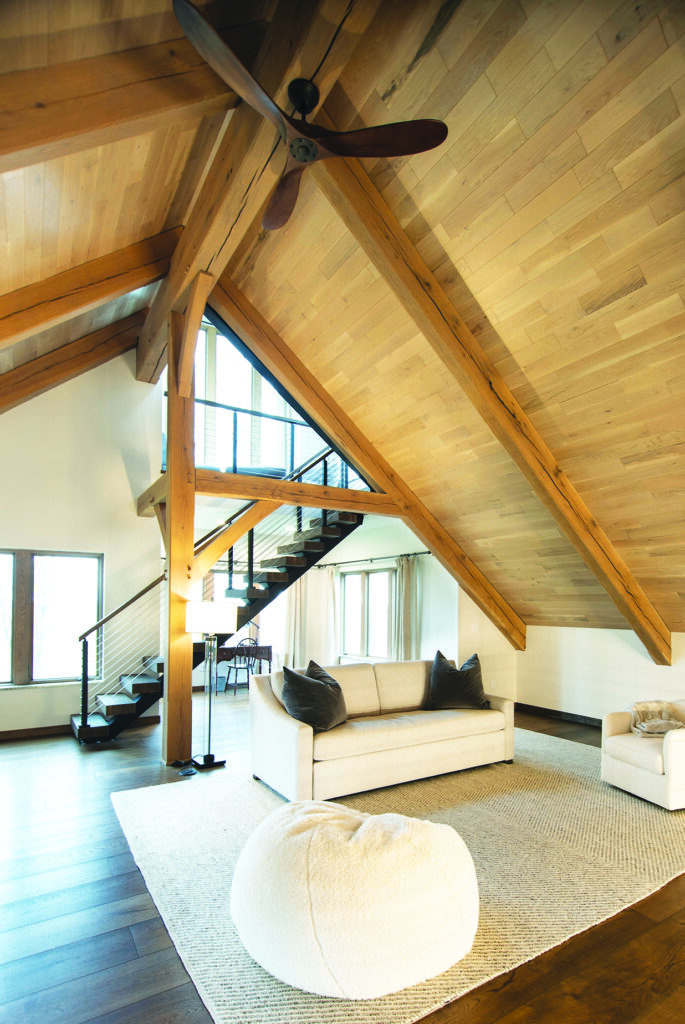
Lange Residence
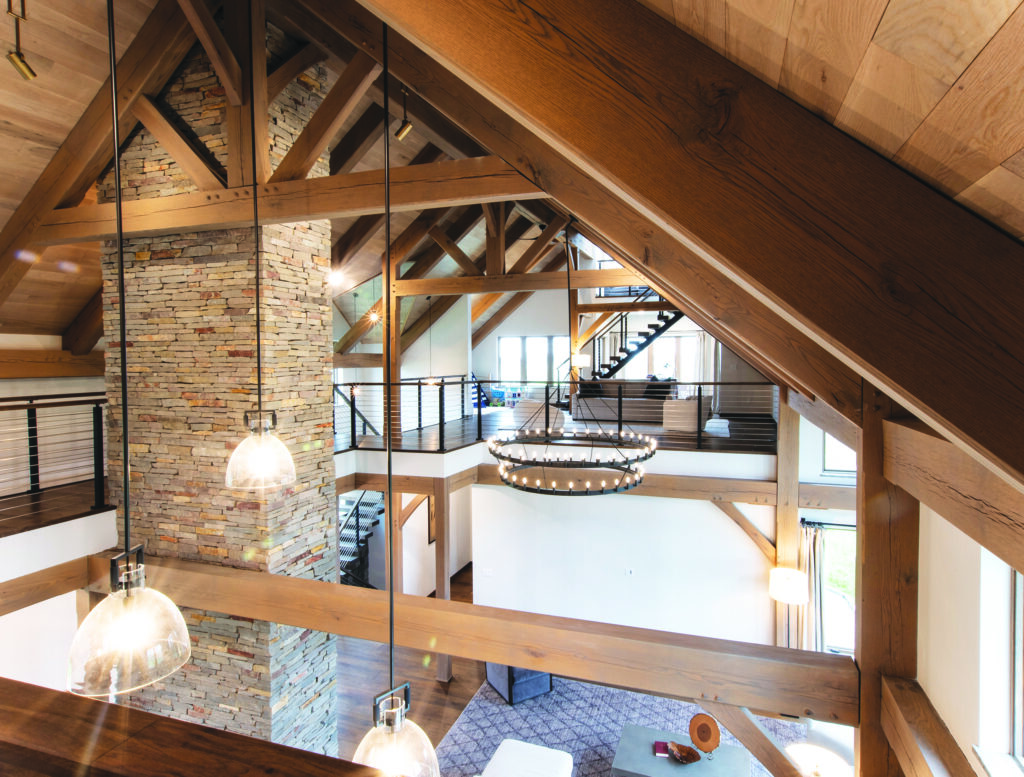
Lange Residence
Project Location: Archbold, OH
Manufacturer: Riverbend Timber Framing
Builder: Lange Custom Builders
System: Timber Frame
Size Category: 3,001 – 4,000 Square Feet
The owners of the Lange Residence are builders themselves and they wanted to build their dream home using custom timber framing. This home includes two finished levels, plus an unfinished basement, which the owners plan to update in the future.
The focus of the design is the central great room, kitchen, dining and foyer, connected by a two-story fireplace and beautiful timber framing. The mudroom design flows from both the garage and back patio into the main living space, with spots for the laundry, powder room and storage.
The most unusual space in this home is the lookout tower, which provides light-filled nooks and views of the surrounding woods.

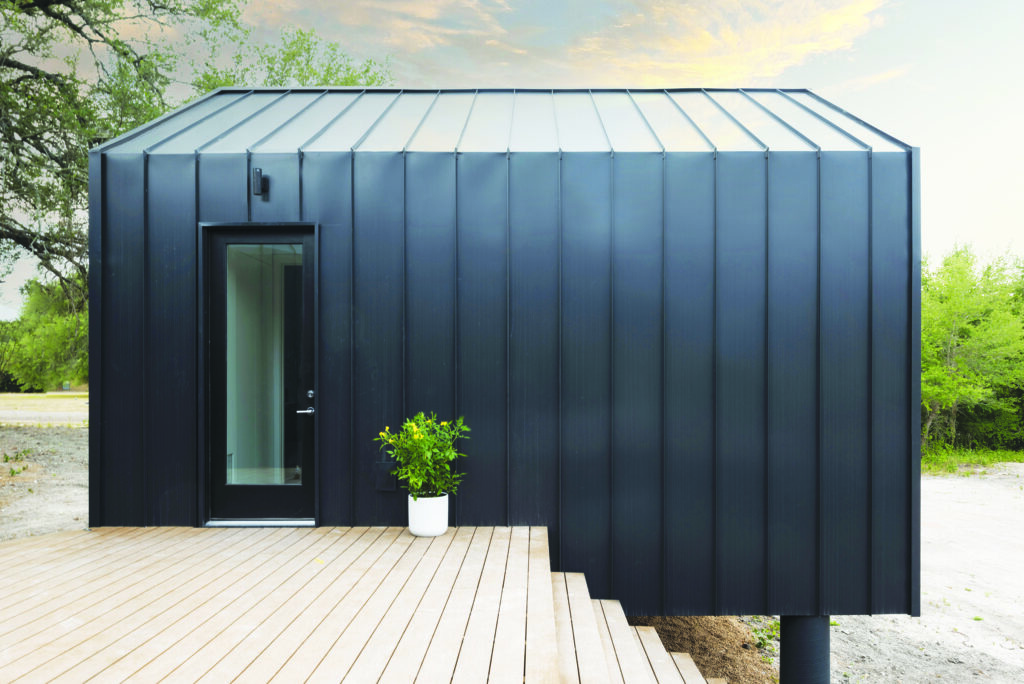

Round Top Aria
Project Location: Round Top, Texas
Manufacturer: Boxprefab
Builder: Boxprefab
System: Modular Construction
Size Category: Less than 2,000 Square Feet
Located on a rural property, the Aria is sited to maximize views and outdoor space. Much of the property is in a flood plain, so the home is situated on higher ground and raised. By using piers, the home was also able to be nestled closer to a mature oak without disturbing its root system.
The home consists of two modules with a connecting deck. The main unit is 800 square feet and includes a primary suite along with a powder room, utility room, kitchen and living space. The 320-square-foot unit serves as a flex space for a detached home office or guest suite. Each module is oriented to capture views of nature while maintaining privacy at shifted angles. The home is clad in resilient, durable materials to minimize maintenance including standing seam metal roofing and siding and composite wood installed in a rain screen application.
Designing with freestanding units connected by outdoor areas gives the owners flexibility to expand the home with additional modules over time.
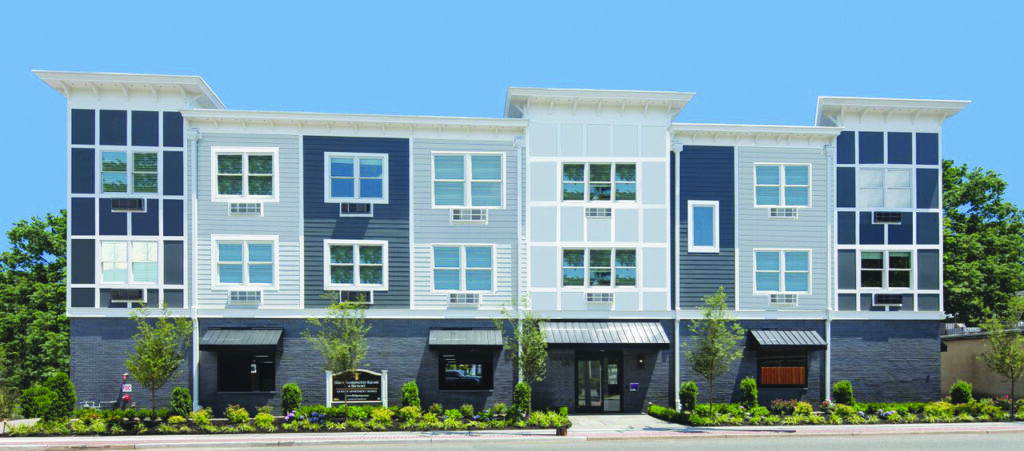
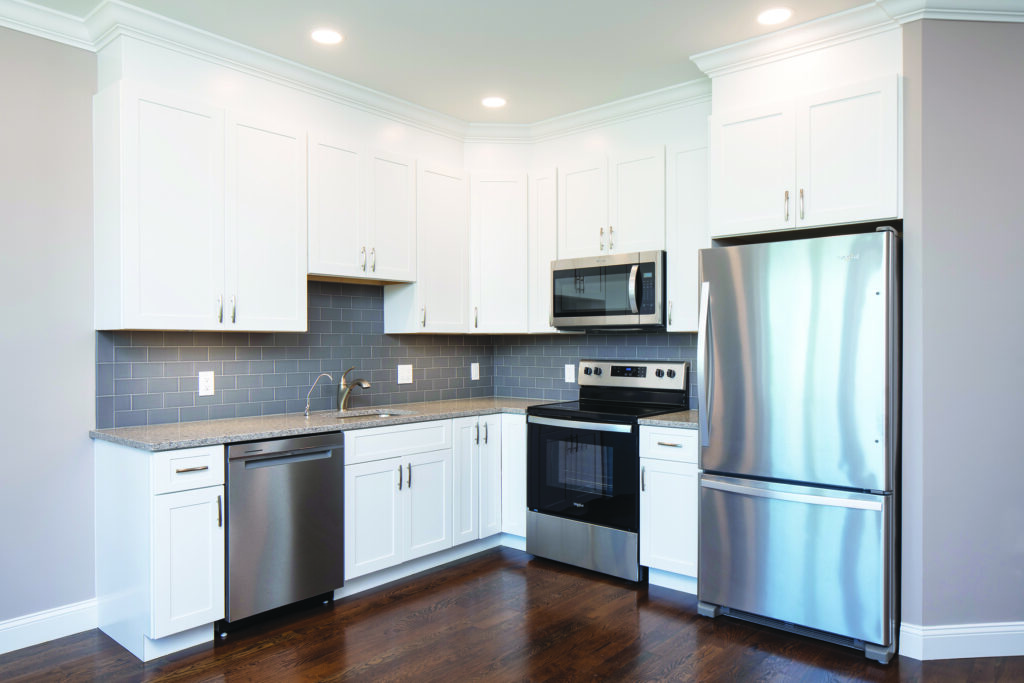

Ridgetop
Project Location: Bergenfield, New Jersey
Manufacturer: Westchester Modular Homes Inc.
Builder: Ridgetop Corporation
System: Modular Construction
Size Category: 13,000 Square Feet
Ridgetop contracted with Westchester Modular Homes to build a multifamily property on a parcel of land adjacent to their 1950’s apartment community. The goal was to create a new building that complemented, enhanced and blended with the existing 70-year-old, brick, three-story walk-up apartment building.
Westchester Modular Homes constructed 16 modular boxes, measuring approximately 14 feet by 60 feet in just four weeks. They transported and staged each box on-site before the date of the set. Modules for the entire building were set over two days. The timeline from the initial set to receiving the final certificate of occupancy was only six months. During this time, Ridgetop installed custom finishes and amenities for the residents and pre-leased 100% of the units.
The building includes one-bedroom apartments, complete with a kitchen, bathroom, living room, master bedroom, walk-in closet and in-unit laundry. The building also has an elevator, mail room, package room, storage rooms, covered parking and communal living spaces.
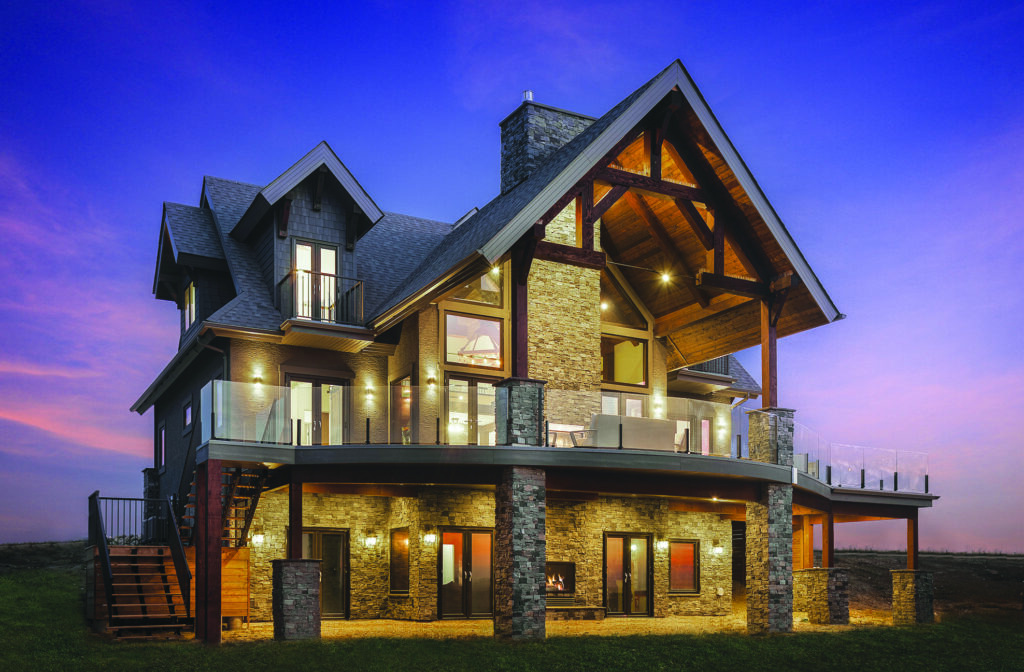
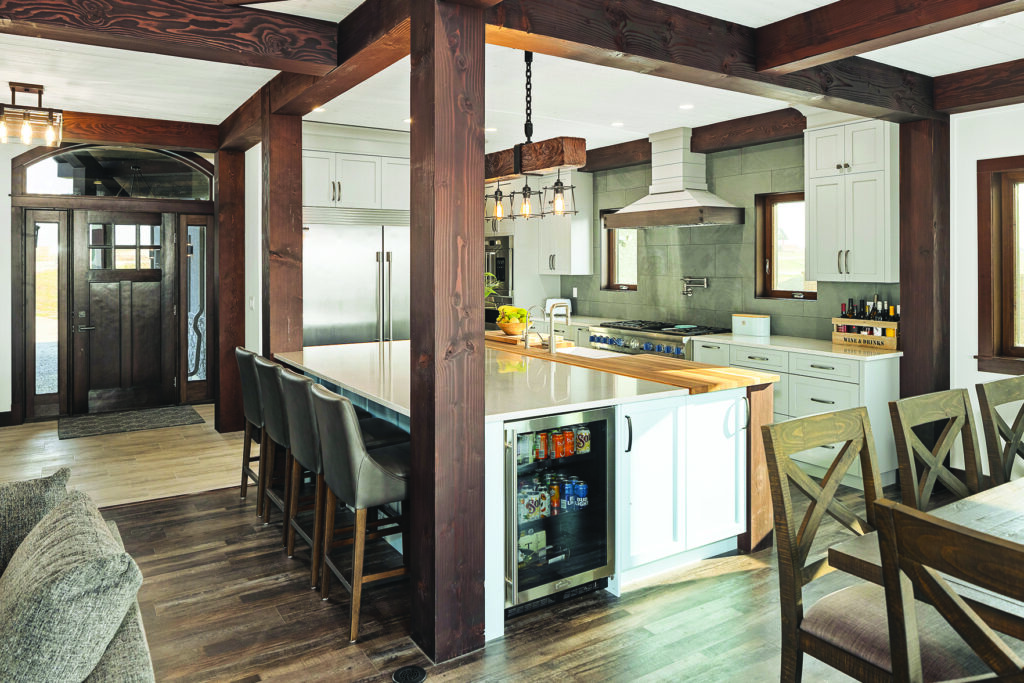
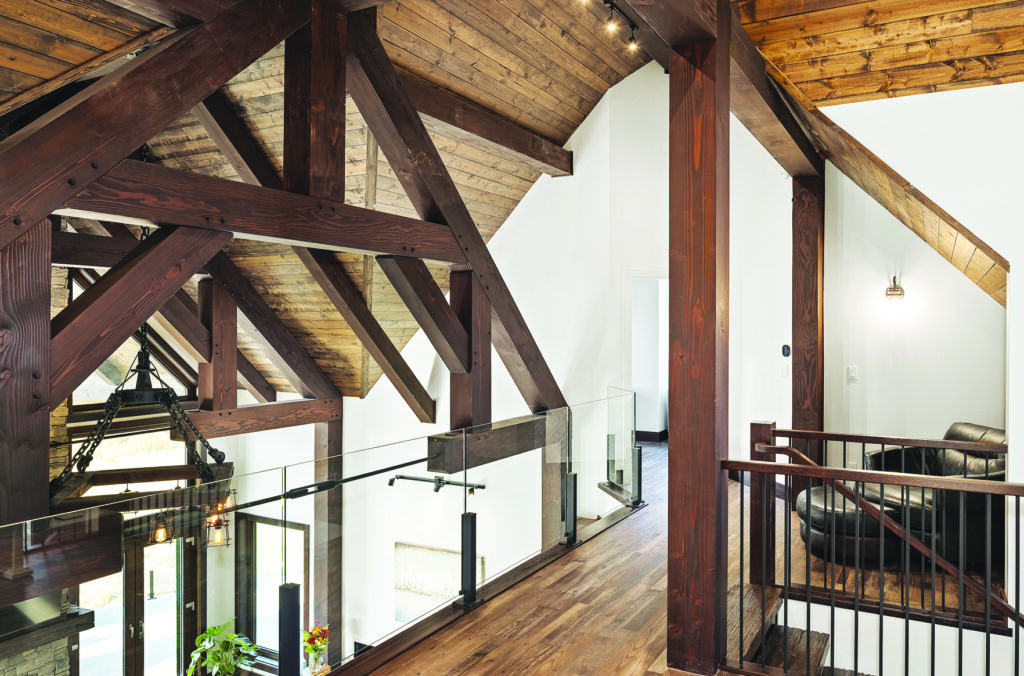
The Van De Kamp Residence
Project Location: Dundurn, Saskatchewan
Manufacturer: Riverbend Timber Framing
Builder: Northern Sky Developments
System: Timber Frame Construction, Insulated Concrete Forms, and Structural Insulated Panels
Size Category: More than 4,001 Square Feet
On the plains of Saskatchewan, this custom timber-frame home was designed to take full advantage of the owner’s lakefront property. The home spans three levels and includes expansive outdoor living space.
The energy-efficient structure includes ICFs (Insulated Concrete Forms), timber framing and SIPs. The beauty of timber framing was a key design feature that allows for open living spaces with a warm, natural feel. The covered deck features timber trusses overhead and the chimney spans three levels and has multiple fireplaces indoors and out.
The main floor of the home includes a great room, a spacious kitchen and dining area, two bedrooms and a mud/laundry room. On the second floor, there’s a luxurious master suite, an office and a loft with a cozy seating nook. The walk-out basement has two more bedrooms, plus a rec room, gym and bar.
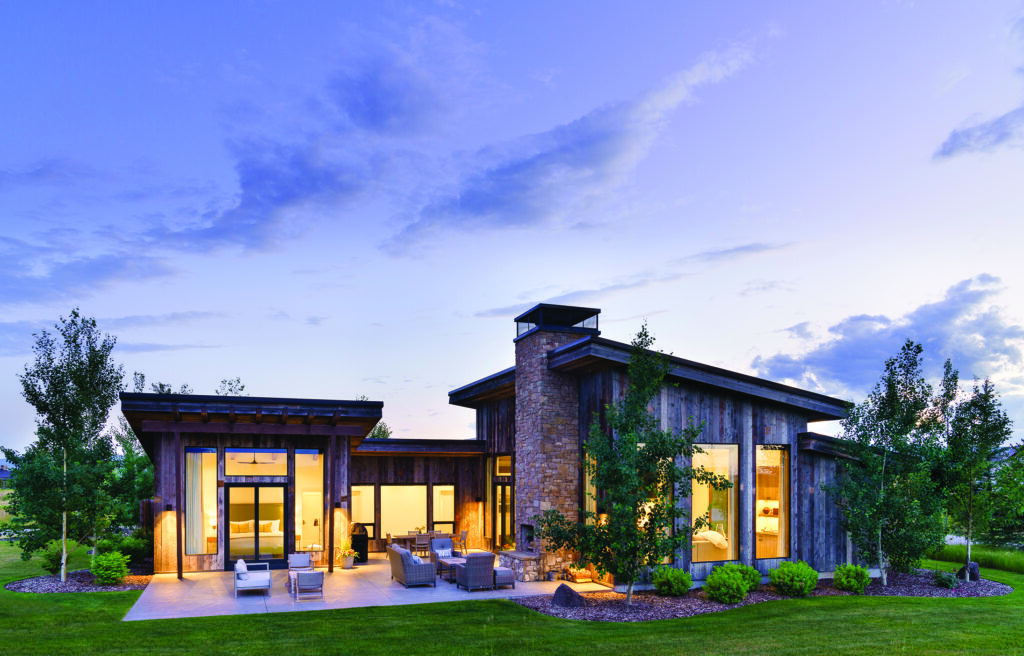
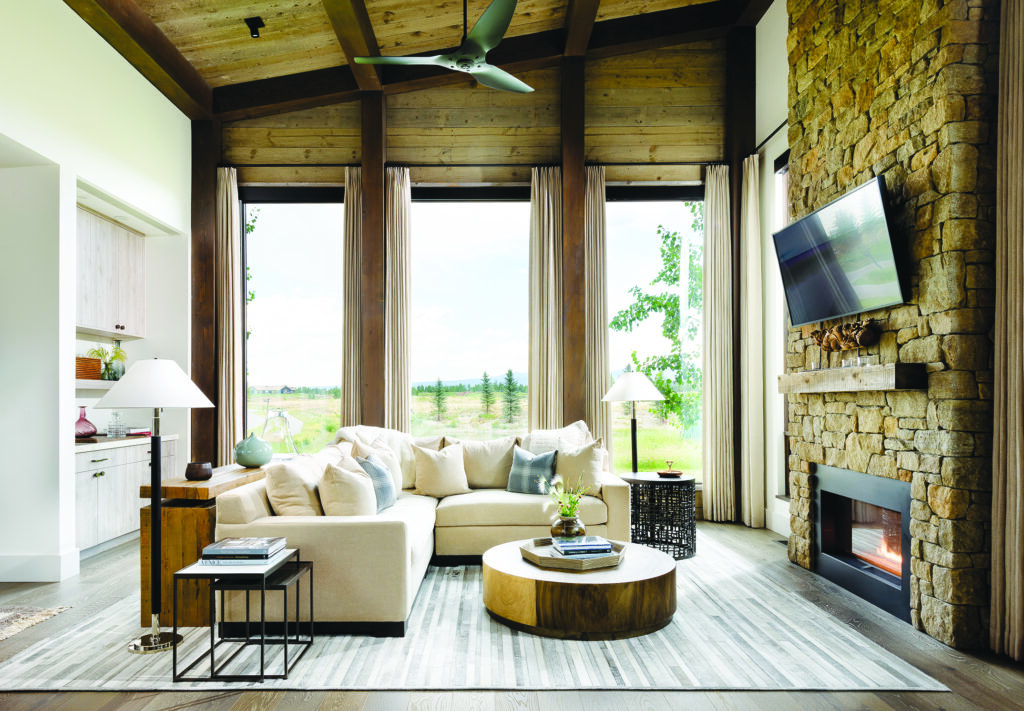
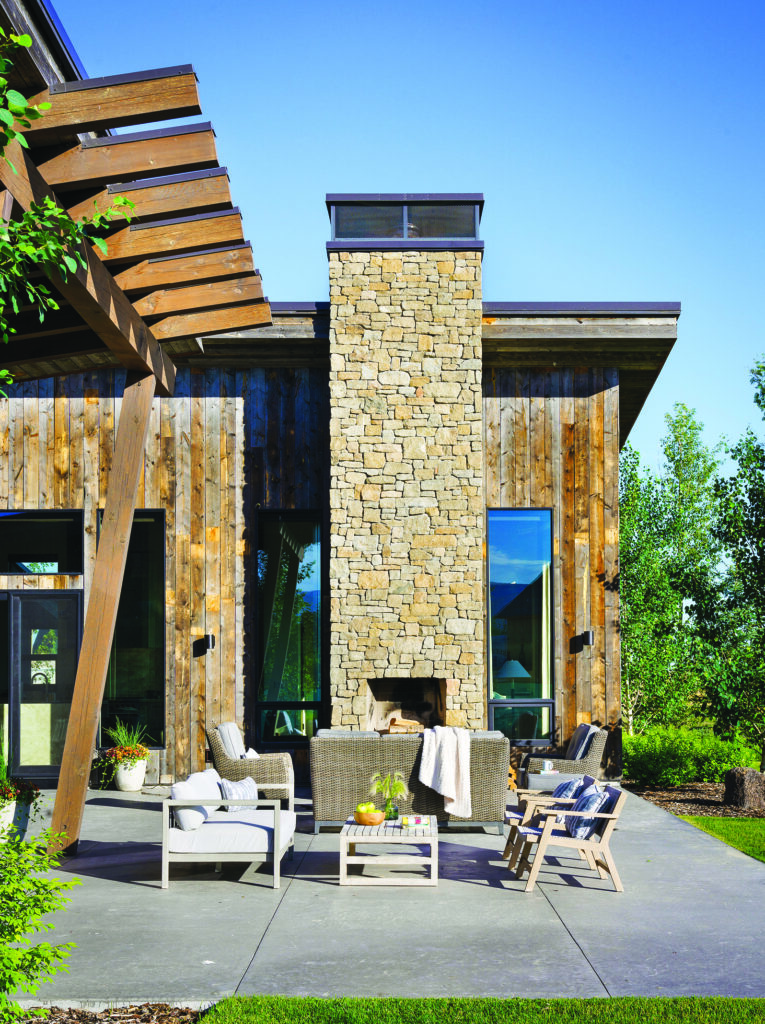
Tributary Residence
Project Location: Driggs, Idaho
Manufacturer: PrecisionCraft Log & Timber Homes
Builder: Rand Olsen Construction
System: Timber Frame Construction
Size Category: 2,001 – 3,000 Square Feet
The challenge for the Tributary Residence was to design an architecturally interesting, liveable layout inside an approximately 2,000-square-foot space. The master suite and two additional bedrooms are separated from the main, open-plan living space. And the central patio space is accessible from both the living area and the master bedroom.
The spacious kitchen connects with a full-size dining area and a cozy living room with large windows and a fireplace. The home also includes a powder room, built-in storage, and a garage with golf-cart parking.
Modern lines mix with timber framing, stone and rustic siding to create a contemporary cabin that connects with the landscape.
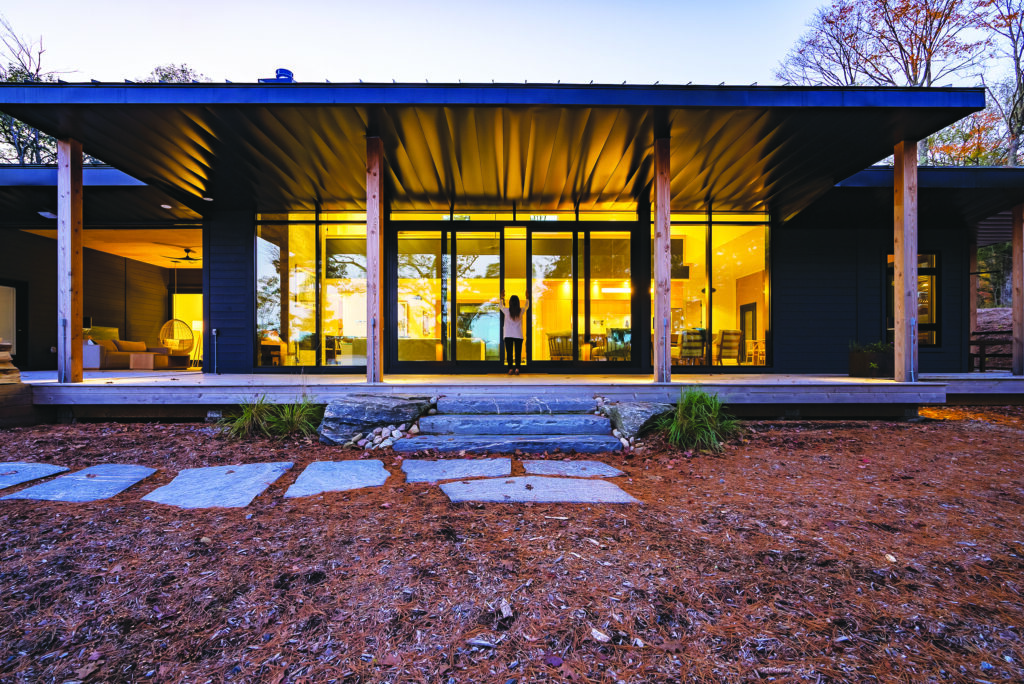
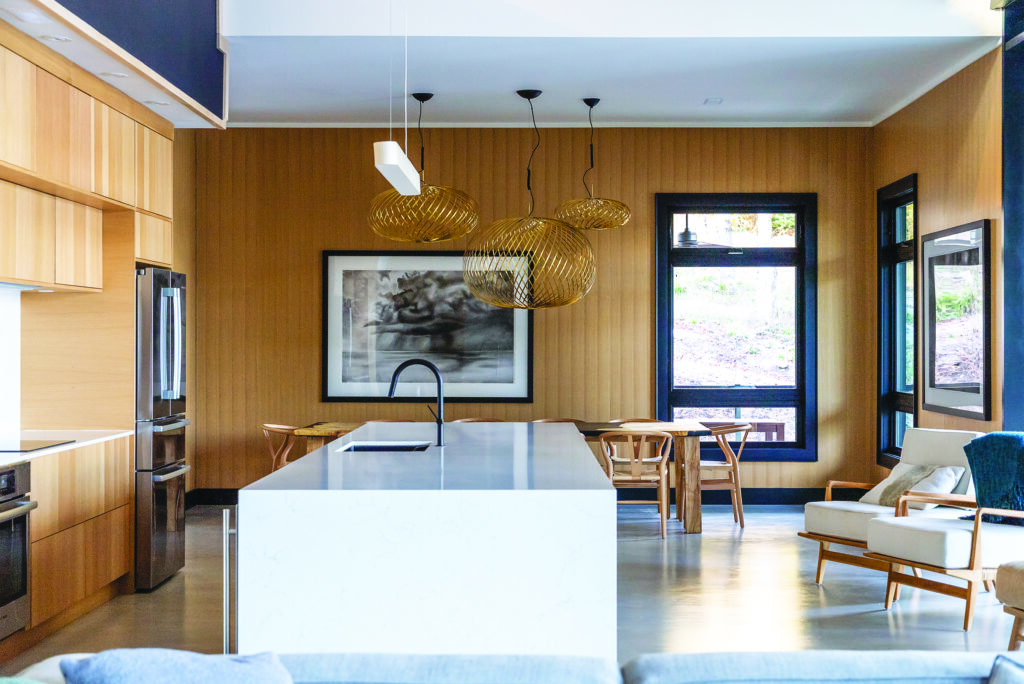
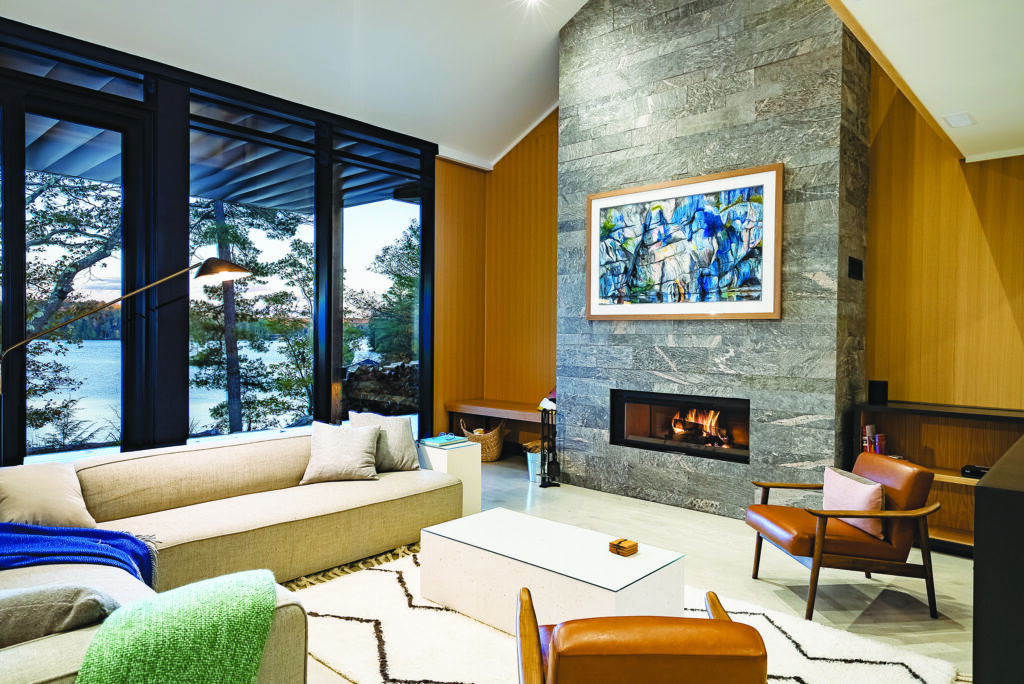
Muskoka Custom Contemporary
Project Location: Muskoka, Ontario
Manufacturer: Timber Block
Builder: GTB Corp.
System: Panelized Construction
Size Category: 3,001 – 4,000 Square Feet
This custom single-family residence has a modern minimalist aesthetic with numerous irregular angles — a configuration that’s not typical for Timber Block’s panelized homes. The roof has a shallow pitch from the lakeside and a higher pitch on the entry side, creating a striking geometric asymmetry. This also provides space for a bunk room in the loft.
The home makes the most of its views of Lake Joseph with floor-to-ceiling glass curtain walls. In addition to lots of glass, the home also features smooth wood-paneled walls on the interior. This material was applied to prefabricated panels to provide the look the owners wanted.



Pine Island Boathouse
Project Location: Muskoka, Ontario
Manufacturer: True North Log Homes
Builder: TBD.
System: Log Construction
Size Category: Less than 2,000 Square Feet
The Pine Island Boathouse is an accessory building that could be used as a vacation home or holiday rental property. It provides full four-season accommodation in a contemporary cottage style.
On the main floor, the boathouse provides a dock and two covered boat slips for storing watercraft. There’s also space to store boating accessories. There’s an open-concept living area on the second floor, with a lake-facing balcony and bathroom.
The design will be built in Ontario, Canada using log construction. The manufacturer is True North Log Homes and the builder for the project is yet to be determined.


