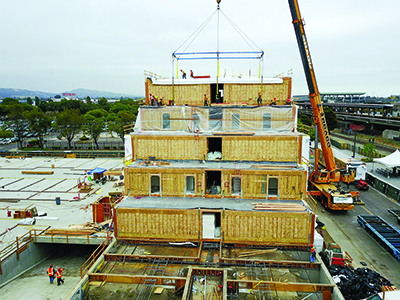The most important thing to understand about this niche is that realities don’t always match preconceptions.
- Prefabricated affordable housing units are manufactured the same way as market-rate units, but clients, designs and financing differ.
- The build itself may not be less expensive than a market rate project and may, in fact, be subject to stringent design and engineering requirements.
- Government is a double-edged sword here: tax incentives can make profitability possibly, but bureaucratic red tape makes things difficult.
How is the affordable housing market different than, and similar to, market-rate housing? To answer this question, we spoke with representatives of two veteran companies in the affordable housing market, and one company that has recently moved into the market after first gaining experience manufacturing single-family homes.

Photo credit: NRB
Our interviewees are as follows:
Tommy Rakes, CEO of Guerdon, which is based in Boise, Idaho. Guerdon was founded in 2001 and has completed over 200 projects. Rakes estimates that 10% -15% of their work has been affordable housing, with the remainder consisting of market-rate apartments and hospitality projects.
Andy Berube, VP of Business Development at NRB Modular Solutions in Grimsby, Ontario, Canada. NRB was founded in 1979 and has completed 68 affordable housing projects across Canada. They currently have nine projects in various stages of development.
Stephen Jordan, SVP of Business Development and Marketing at Plant Prefab, which is based in Arvin, California. The company started in 2016 in the single-family home niche but is now manufacturing multi-unit buildings. Their first affordable project currently underway.
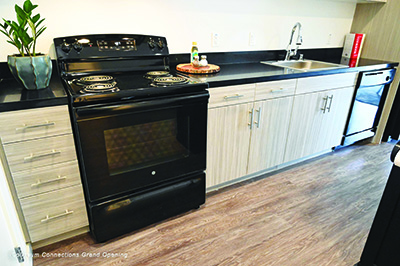
Photo credit: Guerdon
Typical Clients
Clients for affordable housing projects are usually cities, municipalities, or non-profit housing organizations. Some projects include both a private developer and a public entity.
Private involvement is growing. According to Berube, “we’re seeing more affordable housing being created by private developers.” He also notes that an affordable housing project doesn’t have to be 100% affordable. “It can be 10, 20, or 30% subsidized, affordable rentals with the rest market rate.”
All three interviewees say that it makes little difference to the manufacturer whether the client is a municipality building affordable housing or a developer building market-rate apartments. The manufacturing process, the inspections and the code requirements remain the same. Although the client may have additional red tape to deal with, the manufacturer doesn’t. There’s no difference between manufacturing affordable and market-rate housing.

Photo credit: NRB
Project Costs
In affordable, as in any project, clients provide specifications for fixtures and finishes, based at least partly on cost. In this sense, there’s also no major difference between designing and building affordable and market-rate apartments.
“Affordable doesn’t mean that the build itself is any cheaper. We’re using the same vendors and supply chains,” Berube explains. “It’s not affordable in the sense that we’ve found a cheaper place to buy 2x4s. Affordable just means there’s funding associated with the project that requires it to be affordable to the renter.”
Affordable also need not mean lower quality. “Some of the affordable projects we’re working on right now are of the highest quality,” Berube says. “They’re built to Passive House standards. They’re not inexpensive buildings.”
Of course, it’s important to reduce costs where possible — which applies to market-rate as well as to affordable projects.
Take the example of fixtures. “The sooner we know the required specifications for fixtures, the better,” Jordan says. “If we can pool your 30-unit project with a 100-unit project and a 50-unit project, then we’ll have a bigger buying capacity with suppliers. The bigger the order we can place — for appliances, tiles, flooring, etc. — the better discount we can achieve.”
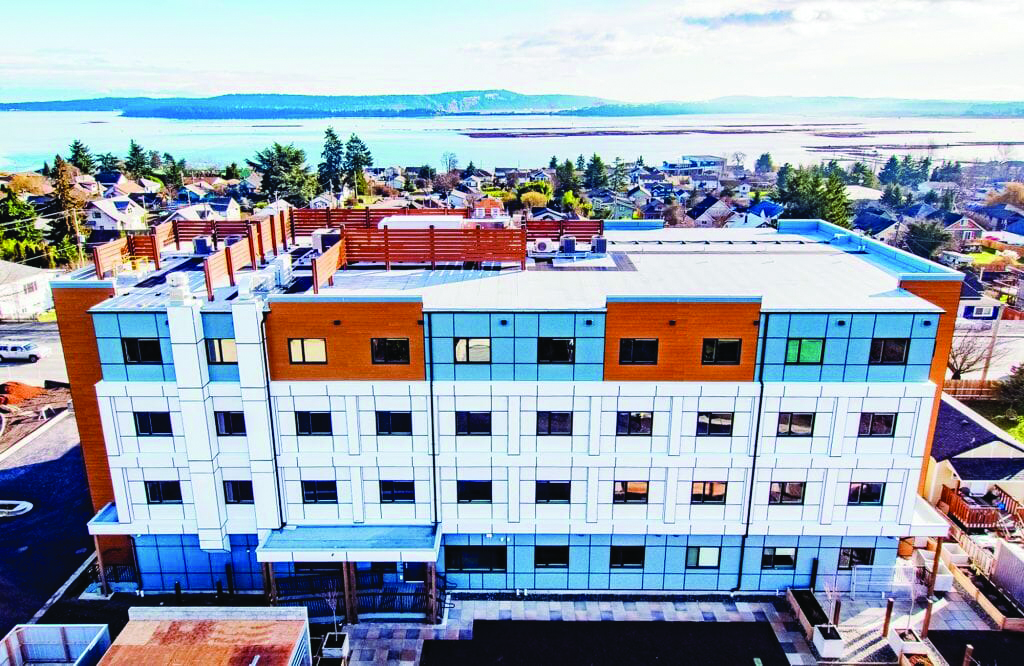
Photo credit: NRB
Project Financing
Most affordable housing projects involve some public funding. “There are lots of grants and subsidies available,” says Berube. Both the Canadian and US federal governments offer tax incentives to encourage the building of affordable housing.
From the factory’s point of view, however, it makes no difference where the money comes from. The payment schedule is the same in both cases.
Of course, some affordable projects have tight budgets, Rakes says. “We have a target profit margin that we want to achieve on each project. And some affordable projects do have smaller margins than market rate. We take that into consideration.” For this reason, he recommends that factories don’t devote all of their output to affordable housing, but that they manufacture market-rate housing as well.
Jordan notes that manufacturers should be prepared to educate all financial partners — lenders, as well as organizations providing grants or subsidies — about offsite construction. “A lot more of the money is needed upfront because the factory needs to order the materials in bulk,” he explains. Financial partners also need to understand “that the materials stored in the factory are owned by the developer, through the bank, just as they would be if they were stored on-site.”
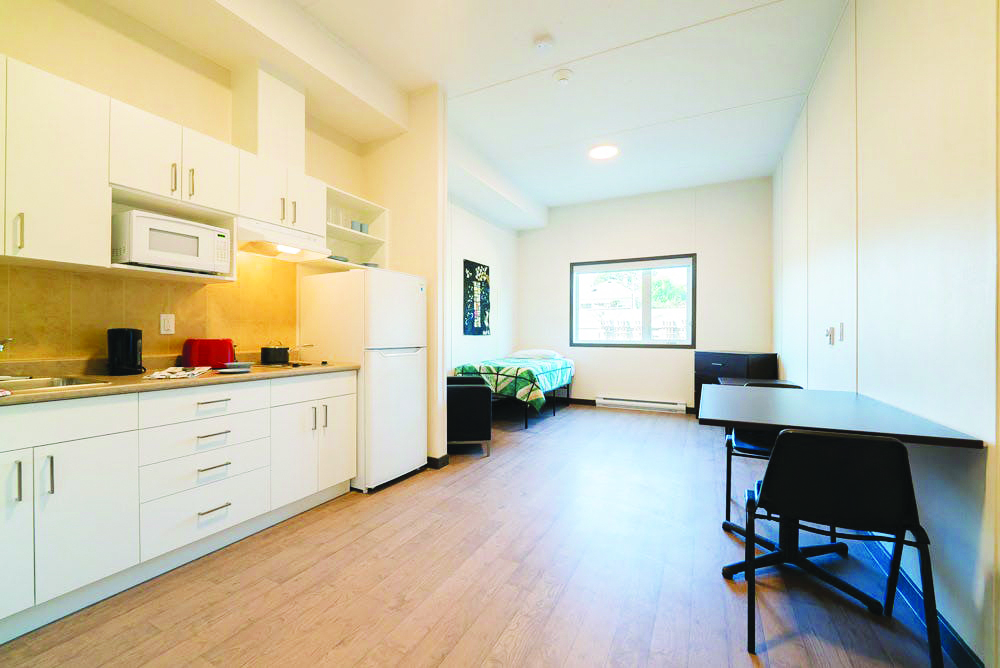
Photo credit: NRB
Optimizing Designs
Rakes says that the footprint for an affordable housing project tends to be a bit smaller than that of a market-rate apartment building with the same number of units.
“During the design process, you need to think about how many people need to be housed in a building and try to arrange the modules to maximize the residential square footage,” he explains. “Same goes for accessibility requirements and looking at how the furniture, fixtures and equipment fits into the building and how much space it takes up.”
When using modular, it’s ideal for the architect to get input on design decisions from the factory. This will ensure that the design is optimized for modular in general and for that factory, in particular. According to Berube, “it’s rare for modular not to be a good fit for affordable housing.” One exception would be where unusual site conditions prevent crane access. “Modular also isn’t suited for large open common areas, but those can be built inexpensively on-site.”
Panels offer more flexibility than modules. Plant Prefab manufactures both modules and panels, so they can take on projects designed for conventional construction, as well as those designed for modular.
“Our panels vary from an open wood framing system to fully enclosed panels complete with MEP, insulation, windows, doors, drywall,” Jordan says. “That provides a lot of flexibility and allows us to build projects that were designed for stick building. There’s not much need to adjust the design for panels.”
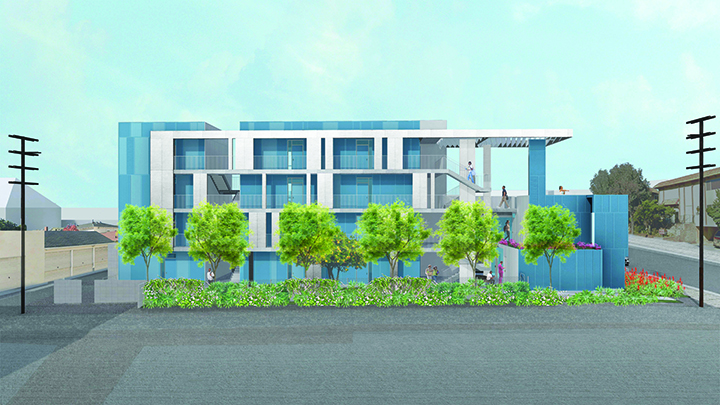
Photo credit: Brooks + Scarpa
How to Standardize
Standardization is an important way to increase efficiency and to lower overall project costs. “Standardization is huge in any market you work in, not just in affordable housing,” Rakes says.
There are varying levels of standardization. The first is at the whole-building level. “It would be fantastic if we could have completely standardized building designs, so that exact duplicate buildings were ready to go,” Berube says. “But the reality is that every piece of land is different, and every municipality is different.” Every building design won’t fit on every piece of land, and setback requirements will differ from site to site. Buildings must be adjusted to fit.
Standardization is more realistic at the level of modules, instead of whole buildings. “You can have standard modules, limited in number, that you can arrange in different configurations for a building,” Berube says.
At a slightly lower level, “there are generic bathroom and kitchen footprints that you can implant into different projects. That can happen not just in affordable housing, but also in market-rate and hospitality designs,” Rakes says.
Finally, there’s standardization at the level of fixtures. “The more you can standardize and package your products to meet the needs in each of your markets, the better — whether that’s for hospitality, market-rate apartments, or affordable,” Rakes says. “Packaging light fixtures, bathroom and kitchen fixtures, and so on gives cost certainty. And ordering in bulk from vendors generates savings we can pass on to clients.”
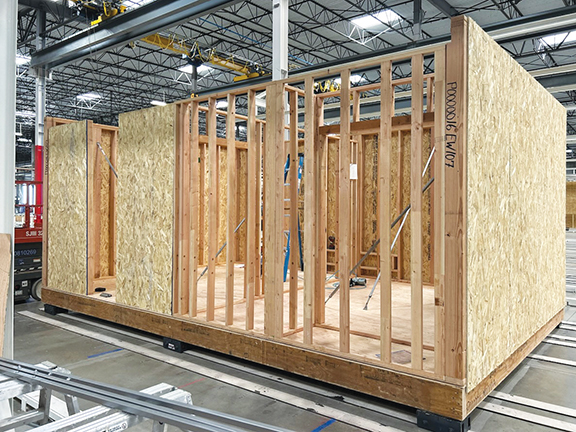
Photo credit: Plant Prefab
Potential Pitfalls
Companies working in this niche may also need to approach contracts in a different way. Berube says that clients who haven’t used offsite construction before may not realize that a traditional design-bid-build contract isn’t the best option. “An architect with no experience designing for modular might design a project without taking modular into consideration,” he says.
If a modular manufacturer successfully bids on that project, the design will likely need to be changed significantly. “For example, the architect won’t have thought about modules being of a size that can be transported down a road,” Berube says. This re-design adds time and cost to the overall project — which many affordable housing projects can ill afford.
Jordan says that another potential pitfall, is that some manufacturers have patented volumetric modular designs. The architect has to work around these, and, if the factory goes out of business, “the client may be dependent on a that specific system and may have to get their designs flipped to either a different system or to traditional construction.”
But the biggest headaches by far are caused by bureaucratic requirements. According to Berube, “Permitting takes a lot of time and costs an enormous amount of money. Whether it’s at the municipal, provincial, or federal level, developers are asking for red tape to be cut, for the taxes and fees associated with development to be reduced for affordable housing.”
Zena Ryder writes about construction and robotics for businesses, magazines, and websites. Find her at zenafreelancewriter.com.


