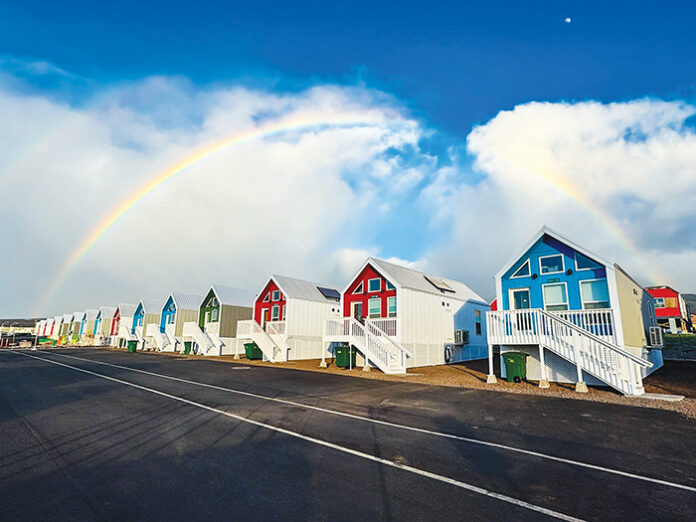Lessons from a FEMA-funded modular project that challenged conventional disaster-relief models — and won.
- Modular success with disaster relief depends on collaboration and education: MBI guided FEMA and state officials through modular specs, standards and procurement best practices.
- Design flexibility was important for a good community fit: Liv-Connected adapted its ADU model to Hawaiian culture and site requirements, with support from responsive manufacturers.
- Modular shortened the recovery timeline: From factory to occupancy, 109 homes were completed in about 69 days — including full furnishings and transport by sea.
On August 8,2023, dry conditions and downed power lines from high winds combined to ignite wildfires on the Hawaiian island of Maui. The fires destroyed approximately 80% of the town of Lahaina, causing 102 deaths and displacing 12,000 residents.
The fire set in motion a disaster recovery effort coordinated by federal and state governments that includes temporary housing assistance, infrastructure repair and long-term recovery assistance programs.
This effort illustrates two important realities when it comes to rebuilding after natural disasters.
The first is that even though modular construction can clearly make an important contribution to recovery efforts, it will only become the norm if manufacturers are willing to collaborate and be open to new and different ideas, and if unified standards are adopted by states.
The second is that FEMA (the Federal Emergency Management Agency) is a large government entity, so bureaucracy is to be expected. Communication is key, as is compliance with every detail FEMA requests. Missed details and improper paperwork can cause significant delays.
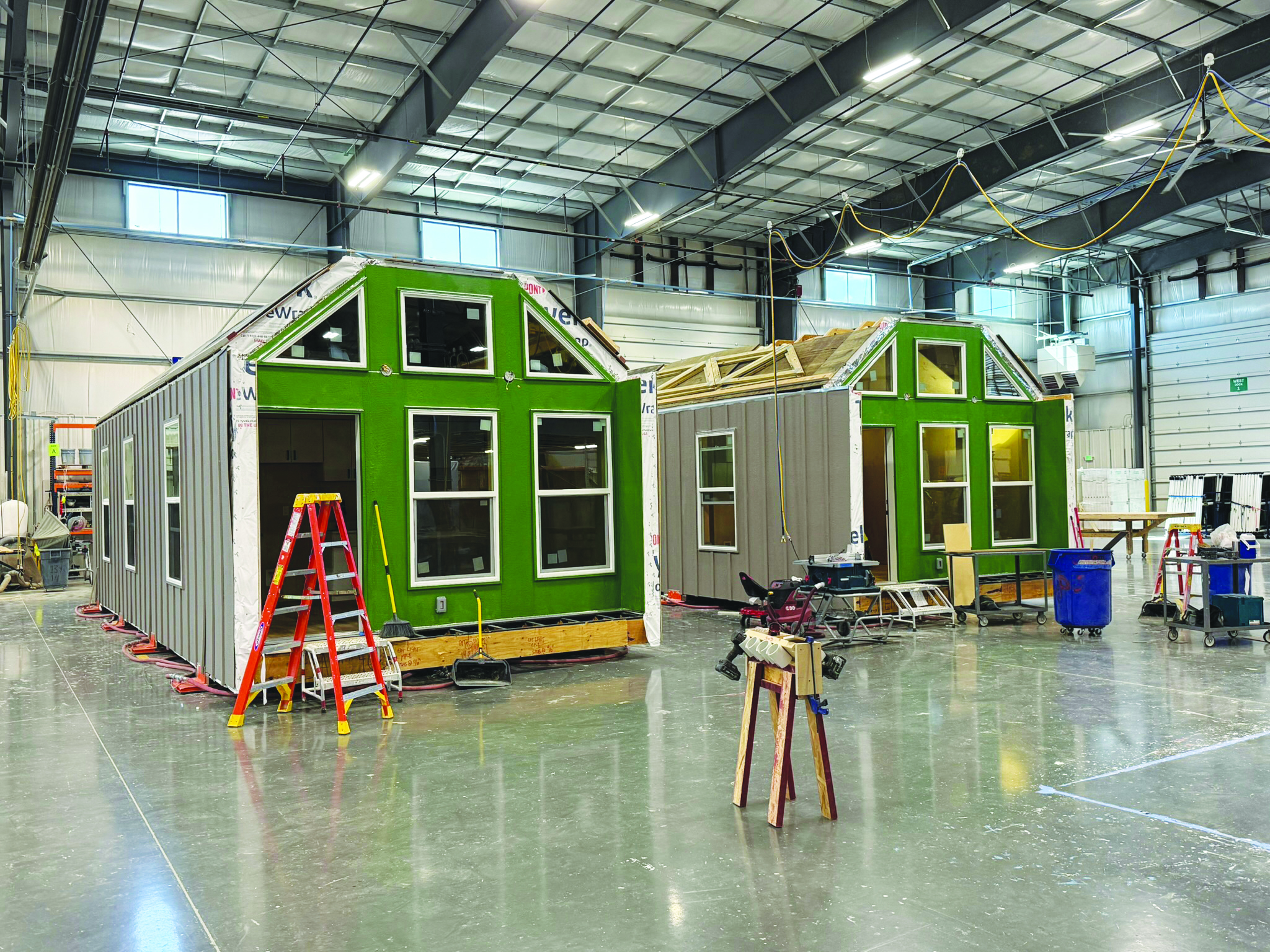
Photo courtesy of: Liv-Connected
First Steps
After the fires, the Modular Building Institute (MBI) was contacted by a Hawaii state representative who was looking for housing solutions for displaced residents.
In accordance with the Robert T. Stafford Disaster Relief Act, drafted in 1988 to provide federal assistance, Hawaii had the option to decline standard Housing and Urban Development-issued trailers as temporary housing and consider other, more permanent, alternatives. (See “Stymied by the Stafford Act” in this issue.)
MBI’s Government Affairs Director Jon Hannah-Spacagna helped state officials understand what those alternatives were. Instead of FEMA trailers, he helped them draft an RFP (Request For Proposal) to use modular construction for the new, much-needed homes.
Hannah-Spacagna worked closely with government agencies to ensure the modular housing industry could respond effectively and efficiently.
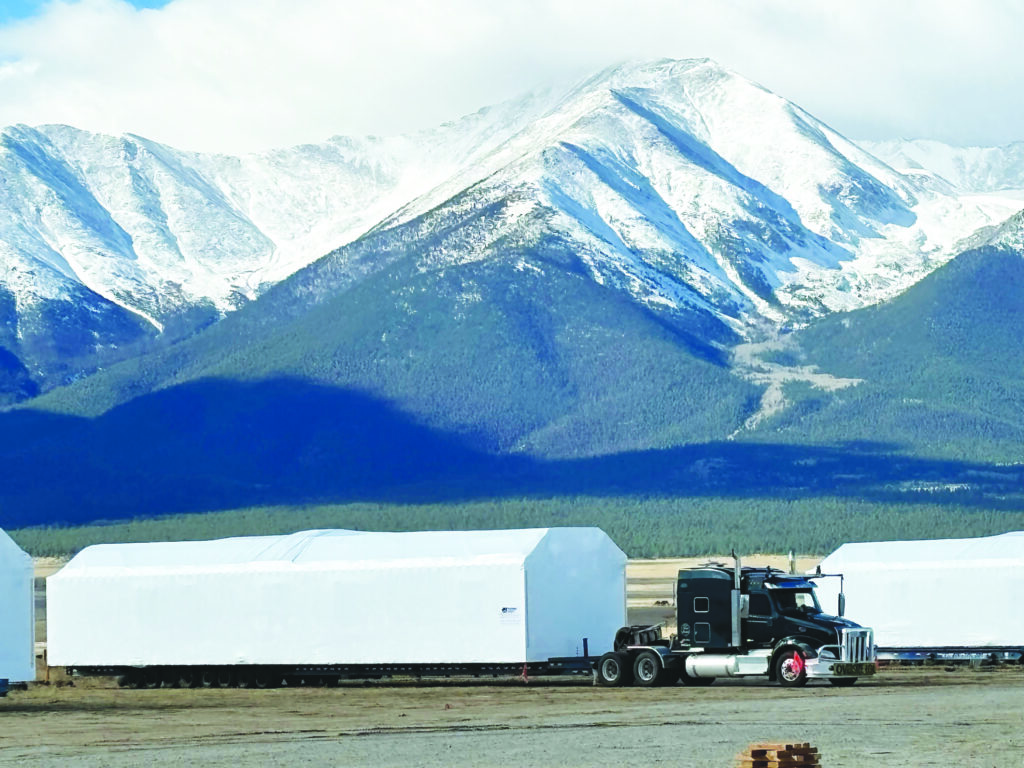
Photo courtesy of: Liv-Connected
Choosing a Solution
Known as the Kilohana Project, the homes, to be set on concrete piers, would consist of 109 one-, two- and three-bedroom structures ranging in size from 490 sq. ft. to 980 sq. ft. In addition to the specific design parameters specified by FEMA, the homes also had to comply with Maui County building code requirements.
In addition, the state wanted the homes to incorporate Hawaiian design elements, so that they would fit culturally into the community for longer-term use.
FEMA issued the RFP for the manufacturing, transportation and installation of the Kilohana homes in February 2024, six months post disaster. They ultimately chose the Conexus Home by New York City-based architecture firm Liv-Connected, a company that specializes in small, modular ADUs. (See “High Performance in a Small Package” in the February 2004 issue.)
To meet the state’s design requirements, Liv-Connected conducted an architectural study that explored the types, history and cultural foundation of Hawaiian housing. The final designs incorporate elements such as vaulted ceilings, lineal siding, colors, window types and front porches that are common to the islands.
Of course, the project would need a prime contractor to coordinate everything. To fill that role, Liv-Connected brought in Dynamic Group (Dynamic), a New Orleans, La.-based company that has worked with FEMA on multiple disasters, including hurricanes Laura (2020) and Ida (2021). Dynamic would coordinate and oversee all subcontractors.
Liv-Connected chose Fading West in Buena Vista, Colorado as the manufacturing partner because most of the other manufacturers they interviewed were not open to new ideas and would not accommodate the manufacturing process changes needed to meet the project requirements. Liv-Connected CEO Jordan Rogove also saw similarities in the alignment of the two company’s philosophy of housing as a way of improving people’s lives.
The project also faced an expedited timeline. To help meet this timeline, Fading West asked Boise, Idaho’s Guerdon Modular Buildings to construct 27 two-bedroom units.
ProSet, the project’s set contractor, worked with the Hawaiian Department of Transportation to obtain permitting. They determined that the homes would have a height problem in clearing tunnels along the transport route. As a result, the apex of the roof system had to be built separately and installed by crane.
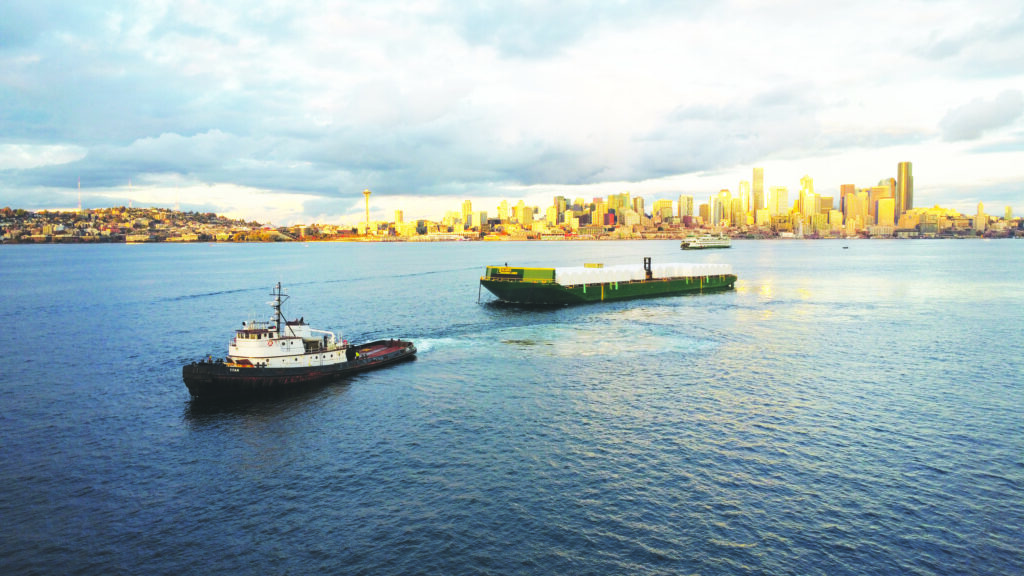
Photo courtesy of: Liv-Connected
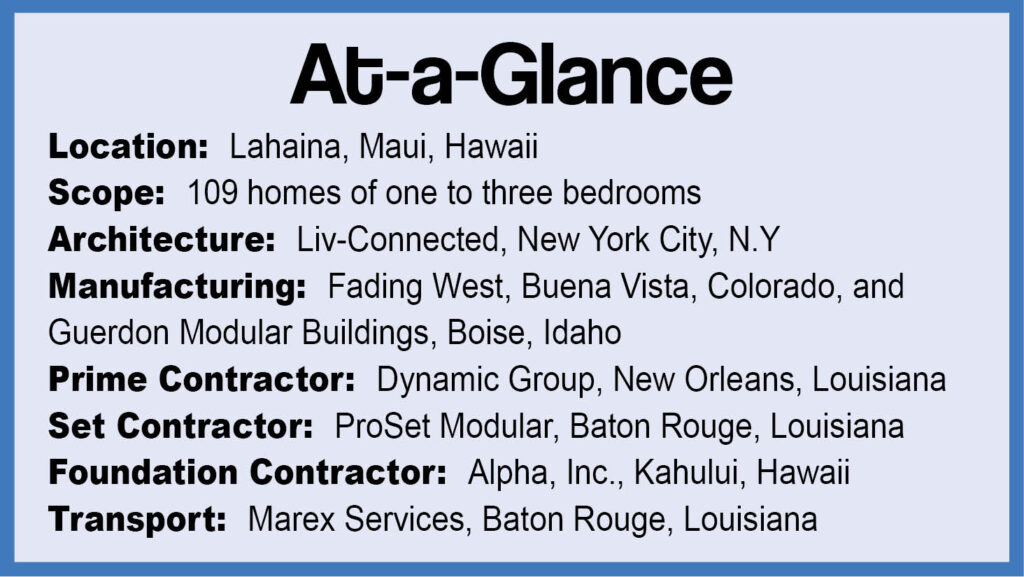
Build, Transport, Set
One of the first build challenges the team faced was finding lumber with the right level of treating for Maui’s termite-heavy environment. Standard pressure-treated lumber wouldn’t cut it. “We looked at, I think, every piece of treated lumber in the lower 48 states, [before finding one that worked],” says Eric Schaefer, Fading West’s Chief Business Development Officer.
Fading West and Guerdon also looked at every detail and sub-assembly to determine how to save time, even eliminating those that weren’t absolutely necessary. For example, they used birch paneling, rather than drywall, on the interior walls. “Using no drywall sped up the production line,” say Guerdon CEO Tommy Rakes. “It allowed us to eliminate five stations and to save two full days of production.”
However, the schedule was still very tight. Schaefer explains that Fading West’s factory employees worked relentless seven-day weeks in order to complete the Kilohana Project on time.
Once complete, the homes were trucked to the port of Seattle and placed on a barge. They were arranged in sequential rows affixed to the carriers that would be used to transport the homes to the jobsite. The last home on the barge would be the first to come off.
After 15 days at sea, the homes were off-loaded and taken to the homesites. Each home was then lifted by crane onto its concrete pier foundation.
Everyone wanted the homes to be move-in ready as soon as possible after delivery so, in addition to appliances, they were shipped with beds, couches, tables and chairs in flat-packs. It took an average of five to six days for each to be completed before residents were able to move in.
The entire project was completed in about 69 days.
Residents’ feedback has been positive. Upon moving into her new home, one resident told Schaefer that “that night was going to be the first time she cooked a home-cooked meal for her family in over 16 months.”
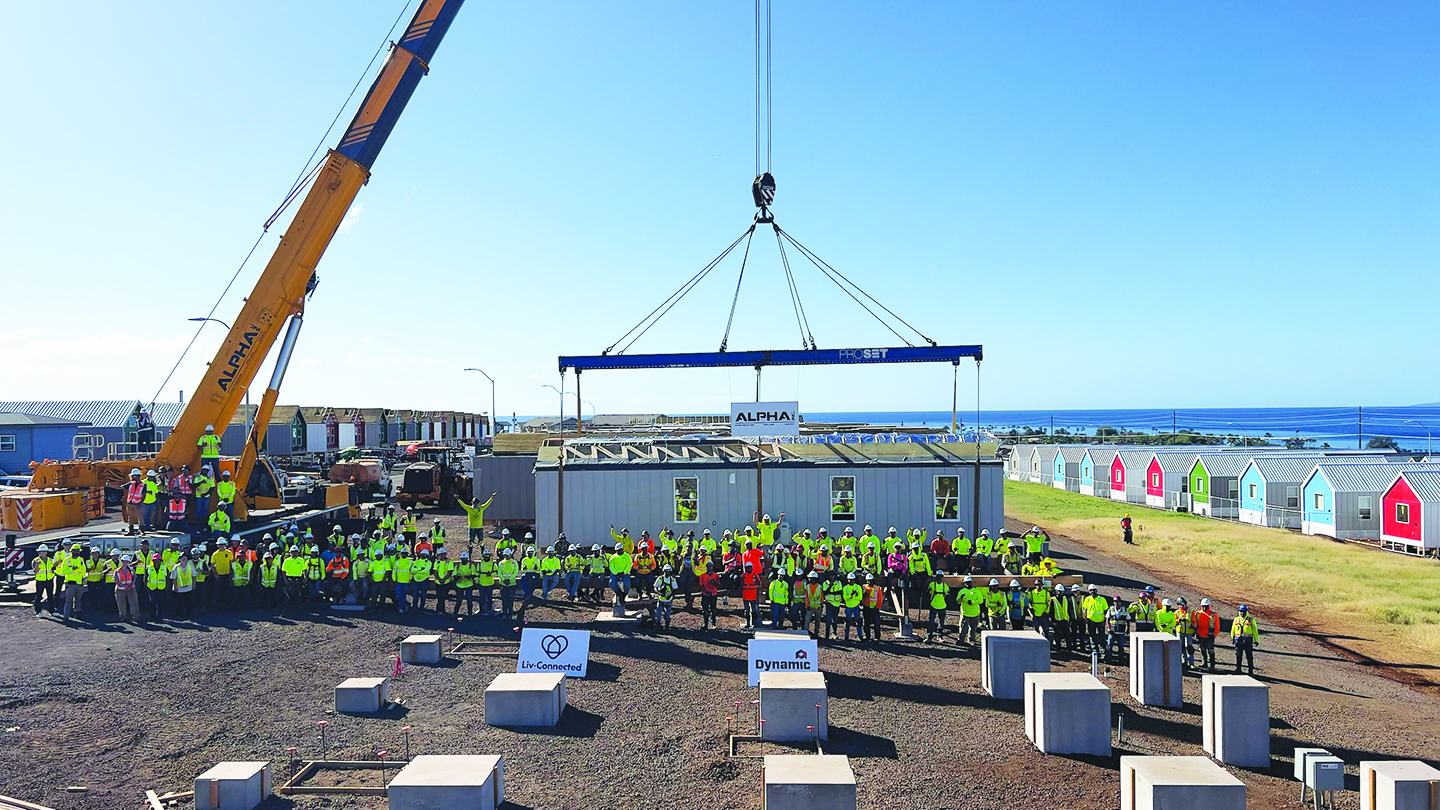
Photo courtesy of: Liv-Connected
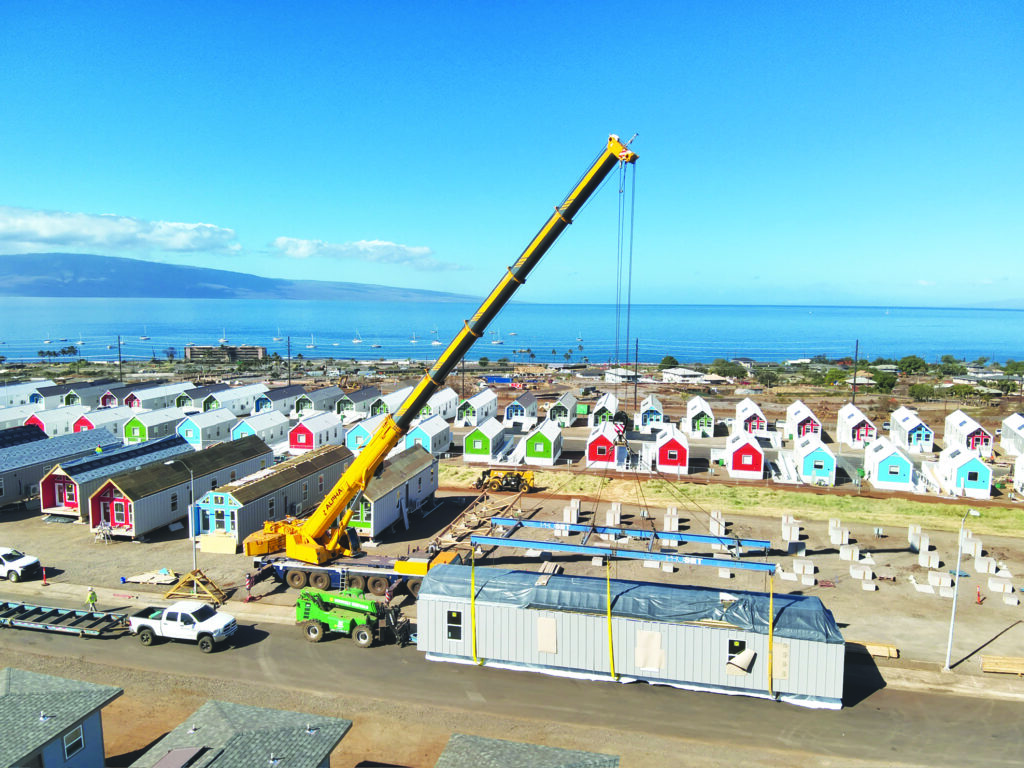
Photo courtesy of: Liv-Connected
Lessons Learned
The Kilohana Project can serve as a template for other future disaster relief projects using modular construction as a solution.
According to MBI’s Jon Hannah-Spacagna, education is crucial to changing minds and helping people make the shift from doing things the same way they have done in the past to modular.
His most significant role was to help state and federal officials put together the modular-friendly RFP. As part of that, he needed to instruct them on the basics of modular construction —specifications, design, capacity and process.
He also had to educate state and local officials on ICC/MBI standards 1200 and 1205, which provide process and manufacturing consistency among states. “We proved the concept and showed them what we were capable of doing,” Hannah-Spacagna says.
Unsurprisingly, there were a few hiccups along the way. For instance, Rogove says that FEMA’s bureaucracy, including delays in final design specification approval, held up the decision-making and greatly slowed down the project.
Despite these frustrations, it makes a lot of sense for modular construction to be the primary building choice for disaster relief. According to Rakes, if FEMA could strategically stage pre-designed and engineered modular homes for immediate deployment after disasters, people could be housed in a matter of days, not months.
Schaefer agrees that modular construction is the best way to go. “The homes are much higher in quality, livable, energy efficient and are relocatable.”
In fact, he points to the Kilohana Project as proof of modular’s viability even in high-cost locations like Hawaii. “Modular construction is not necessarily the ultimate answer in every circumstance,” says Schaefer. “But it can play a role if federal and state governments can come to an agreement about designs for modular disaster relief housing as a way of solving this problem in a unified way.”
In the end, the Kilohana Project was a triumph of collaboration, ingenuity, perseverance and goodwill. And, like the 150-year-old banyan tree that miraculously survived the fire in Lahaina, this thoughtfully designed disaster relief housing will hopefully support residents as they walk their paths toward normalcy and healing.
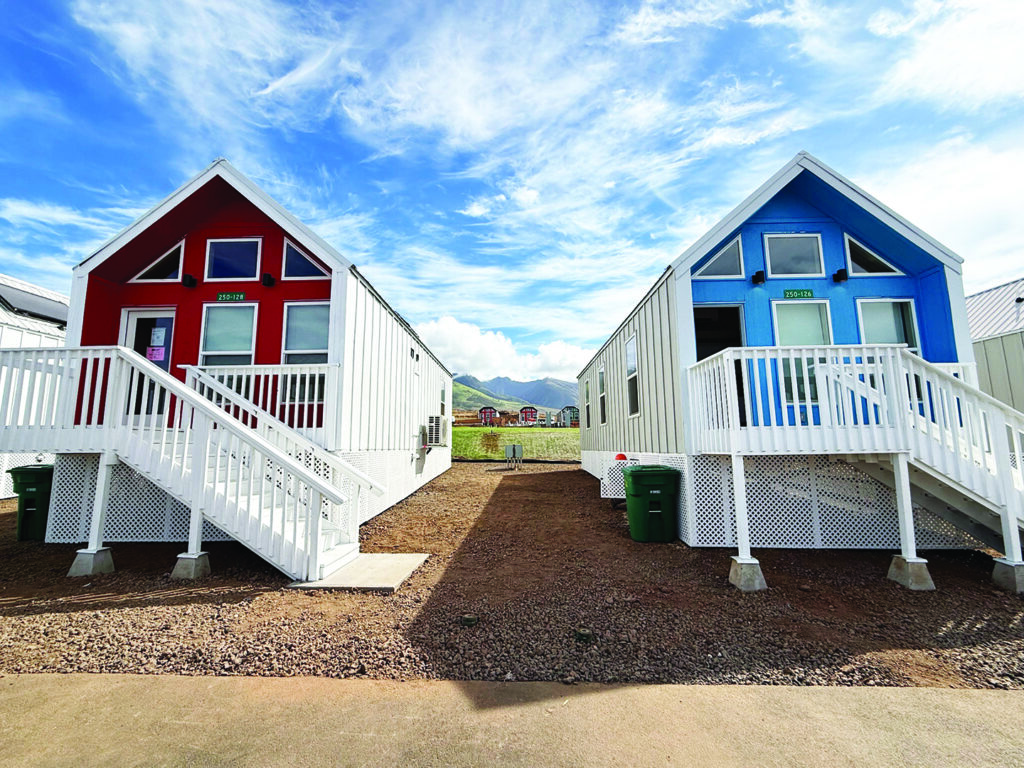
Photo courtesy of: Liv-Connected
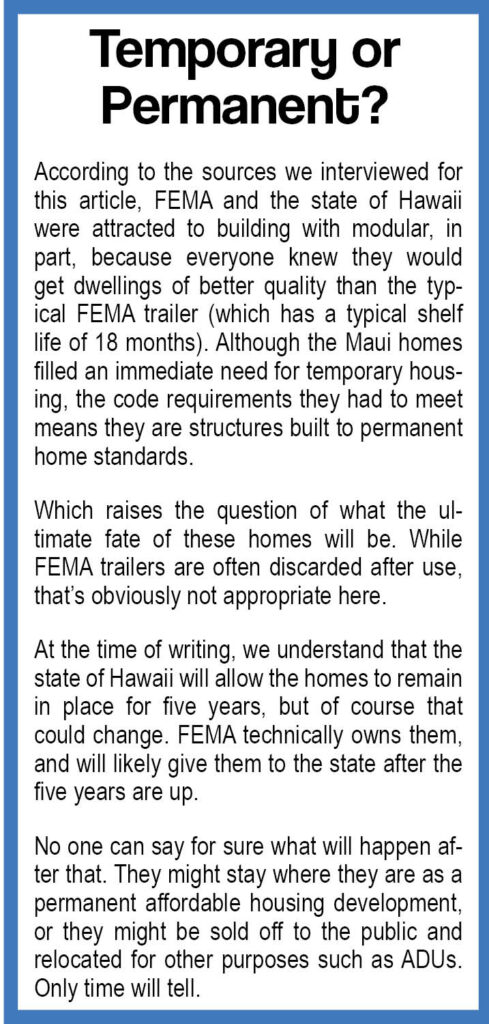
Reed Dillon is a content brand specialist, marketing consultant and freelance writer who focuses on offsite and new construction. He is the owner of Creative Brand Content in Moneta, Virginia. Contact: [email protected].


