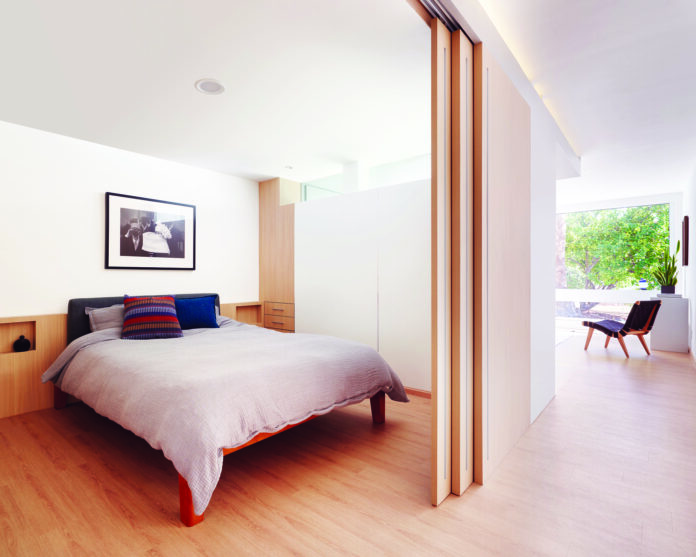For Cassette, the secret to profitability in this niche is buildings constructed from small modules that can’t be customized.
- The company has committed to an industrialized construction model in which small, easy-to-transport modules are designed and manufactured as repeatable products.
- The modules are steel-framed. All of them have the same dimensions and structure, regardless of where they will be placed on the building.
- Manufacturing in Asia and shipping to the West coast has let Cassette profitably serve a wider area than they could if manufacturing in the U.S. and shipping overland.
Cassette was founded in 2020 in Los Angeles and has launched a metal framed modular apartment product with about 630 sq. ft. of floor space. We talked with co-founder and CEO Dafna Kaplan about the company’s vision, their market research, their module design, and their first project.
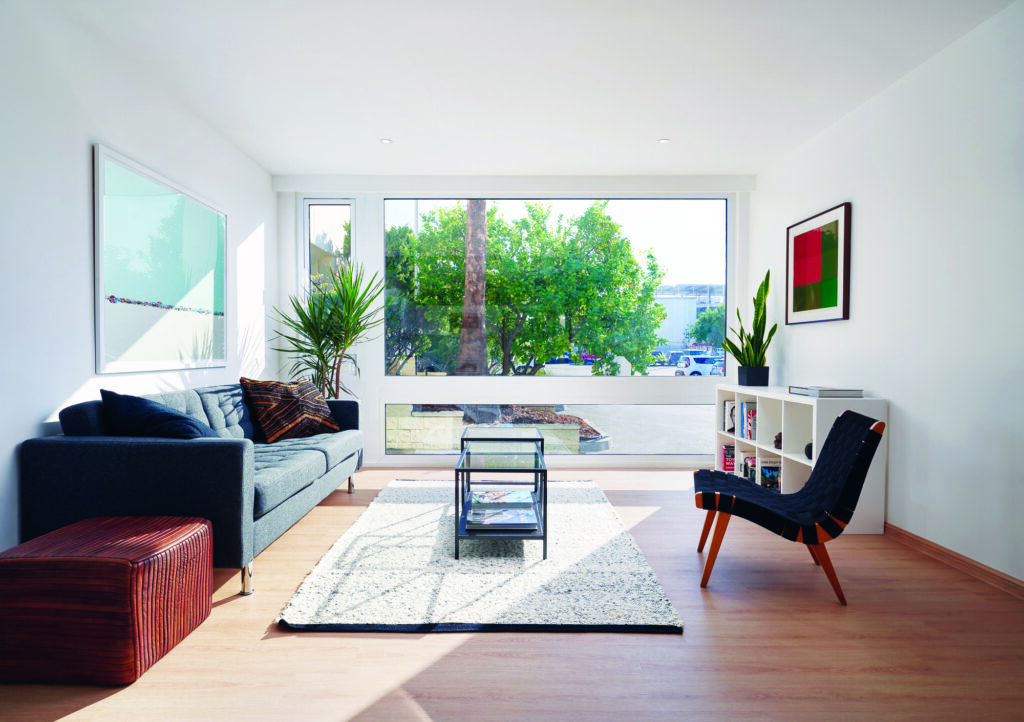
Cassette’s philosophy
Cassette has a vision of “industrialized construction (IC) at the scale of a thousand homes at a time,” Kaplan says. The vision is of homes as products, with standardized designs that are manufactured over and over, like lawnmowers or cell phones. They believe this is the only way to put more homes on the market more quickly.
As an IC company, Cassette takes responsibility for the entire process, including delivery and installation, with the goal of ensuring a consistent process for everyone. “The way the units connect to one another is straightforward, and identical every time,” Kaplan says. Unit pricing is also the same every time.

Intended market
The target is apartment buildings of 3 to 6 stories in the ‘missing middle’ price range of the housing market (that is, neither luxury nor affordable). “Every developer who calls me wants to hit that price point,” Kaplan says.
It’s a market that has been under-served. Because land is so expensive, and because construction costs continue to escalate, the only non-subsidized multi-family projects that real estate developers can make money on tend to be high-end condos or apartments.
That’s where the IC approach can pay off. “If you can reduce the cost of each unit through productization and industrialized processes, you can build more homes, with nicer finishes, around this middle section of the market,” Kaplan says.
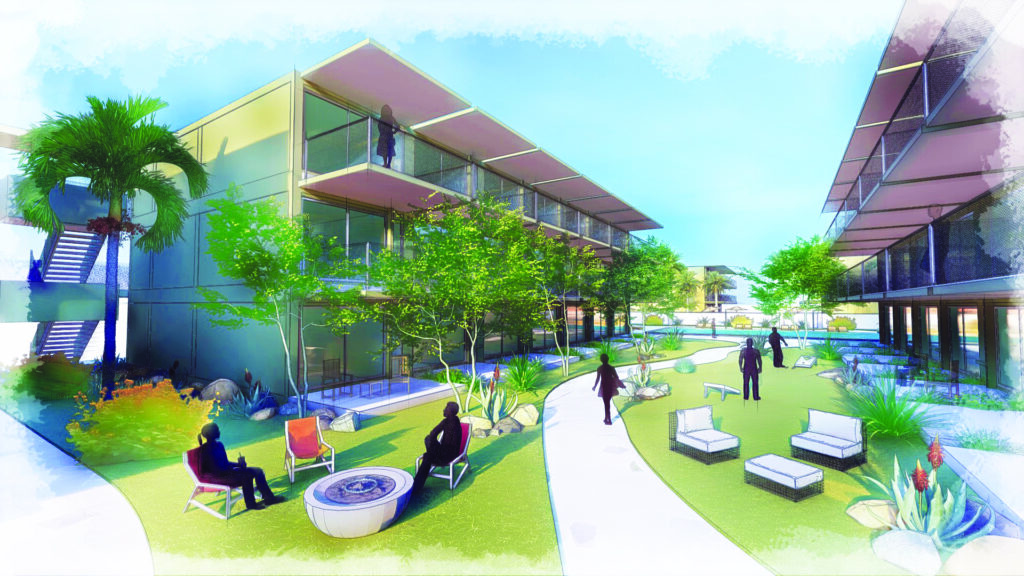
Cassette’s research
Of course, success in this niche requires more than just lower-cost modules. A multi-family housing project includes site prep, transportation and delivery, installation labor and equipment, on-site connecting, finishing, etc.
“We did a lot of research, studying modular projects and seeing what made them successful or not. And, usually, the success or failure had nothing to do with the modular manufacturer. It’s on the on-site construction side of things.”
The company looked at which types of modular builds were consistently successful and which ones “broke in the field.” According to Kaplan, they found that “the most successful use of modular is when one housing unit equals one box. No cutting boxes apart, no stitching them together.”
Another thing they learned is that having different module types on the same project introduces complexity and increases risk. “If you have, say, seven different module types, they have to be staged and delivered in a specific order,” Kaplan explains. “If a module that has to go on the first story is damaged in transit, and there’s no other unit that can go in its place, then your project is on hold until you can repair or replace that module.”

So Cassette designed a module that can go in any location in the building. “That eliminates a lot of the logistical risks,” Kaplan says. They also designed it with dimensions—including a width of less than 15 feet—that don’t require a police escort. In addition, the company designed the modules so the length wasn’t just what could be carried on a truck, but what can be carried on widely available trucks. “It’s all very well to manufacture 75-foot-long modules that can be transported on a truck,” she adds. “But if none of those trucks are available, you’re holding up the project.”
To test their prototype module, Cassette transported it overground a half-dozen times. The also lifted it with a crane and shipped it overseas. “We learned a lot about where to put the weight in the module, as well as the best ways of lifting it,” Kaplan says. Tests also showed that the prototype was over-engineered, so they were able to take out about 6 metric tons of steel.
The company decided that the units would all be the same, whether for a 3-story or a 6-story building. This was for manufacturing efficiencies. “Even if [modules are] over-engineered for a lower-rise building, the process of making them exactly the same every time gives sufficient savings to warrant the small additional cost of a bit of extra steel,” Kaplan explains.
Finally, in keeping with Cassette’s product approach, the modules can’t be customized. The only option is that developers who want balconies can replace the window system with a sliding door.
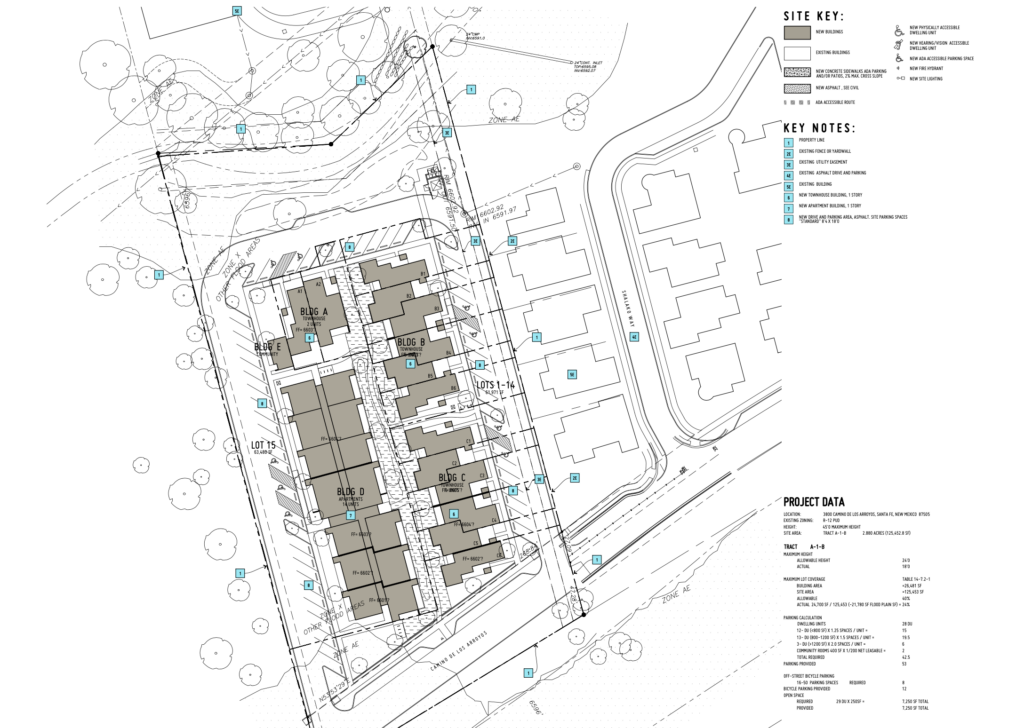
Module design
As for structural design each unit has eight columns and no obstructions. “That allows for giant floor-to-ceiling and wall-to-wall windows at the exterior end of each module,” Kaplan says.
A vertical peg sits atop each of the eight columns. When a second unit is stacked on top of the first, it nests onto those pegs.
The columns and pegs are hollow. After all the modules have been stacked, they’re vertically secured to one another by lowering a cable from the roof down through those hollow spaces. The cables are anchored to foundation beams in the crawl space beneath the bottom units. Then each cable is post-tensioned and locked into place by one person on the roof using a handheld tool. There is no need for onsite welding or bolting.
The modules are engineered for West Coast seismic conditions and “are designed to go up to 6 stories in seismic zones without any additional structure to hold up the building,” Kaplan says.

Manufacturing partners
Cassette has worked closely with two manufacturing partners, based in Singapore and Korea, for four years. They understand the core competencies of those manufacturers, and have developed the supply chain needed to feed the factories with materials. “We have also collaborated deeply on how we will produce this product together and how we’ll control the stability and pricing in the supply chain,” Kaplan says.
She says that the use of Asian manufacturers actually expands the West Coast area the company can profitably serve. “Water transportation from Asia is the same whether you’re shipping to Seattle, San Diego, Portland, or any other West Coast port.” Because of this, Cassette is able to serve a larger geographical area than if modules had to be transported overland from one or two factories in the region.
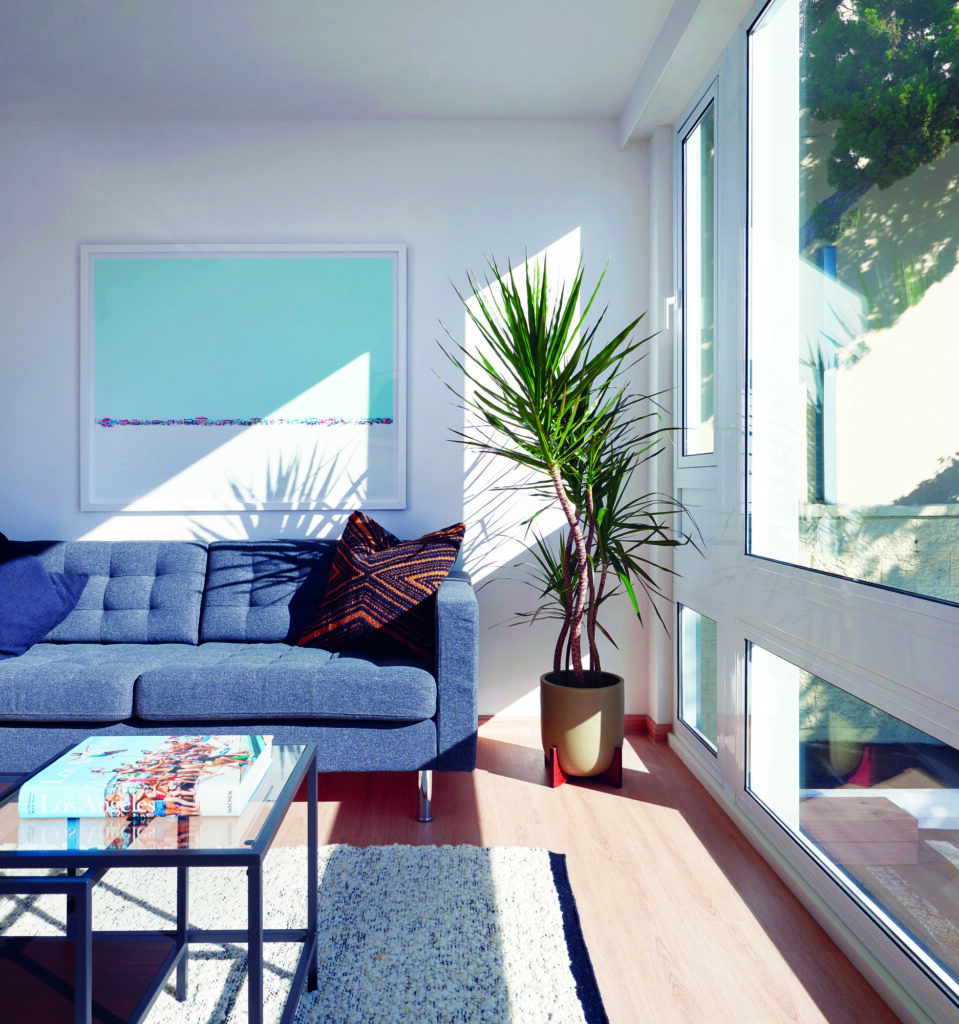
Process and first projects
During preconstruction, Cassette engages the entire project team (architect, owner, general contractor, engineers) under a professional services agreement.
Units are delivered 100% complete on the inside. Everything outside the modules—foundation, corridors, mechanical equipment, roof, plus optional balconies and façade—is completed on site.
Utility hookups are done onsite by the GC and subs. “Our units provide supporting structure to hang balconies, corridors, and most other desired elements of a building,” Kaplan explains.
Cassette’s pilot project with its steel modules is currently planned as a two-phase, housing development with Excelerate Housing Group in Lancaster, Los Angeles County. This project is privately funded and the homes will largely be for middle-income aerospace workers. It will consist of two, three, four, and six-story buildings, with the first phase having about 250 units, and the second phase about 100 units.
As for module costs, “unit pricing is indexed quarterly to the steel market because that’s the biggest cost variable,” Kaplan says. “For the rest of the materials and equipment in the modules, we’ve negotiated agreements with multiple suppliers, so we can keep those elements relatively stable.”
For this pilot project, the Cassette pricing will be between $140,000 and $150,000 per unit — inclusive of delivery to the jobsite, structural connections, and pre-installed facade. Cassette anticipates going into production in 2024.
Kaplan says that even though most modular manufacturers aren’t interested in doing the necessary front-end work to come up with a standardized product to sell, those who have been operating for a while are actually in a good position to do so. They have experience manufacturing. They know which products and processes are successful and which ones aren’t. “They’re in a position to learn from what they’ve done, iterate on that, and formalize it into a product,” says Kaplan. This will allow them to take advantage of the benefits of greater industrialization.
Zena Ryder writes about construction and robotics for businesses, magazines, and websites. Find her at zenafreelancewriter.com.
All photos courtesy Cassette.


