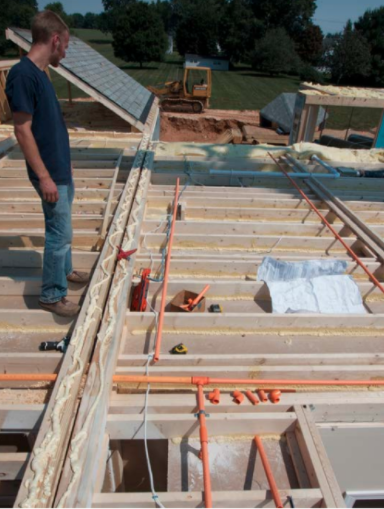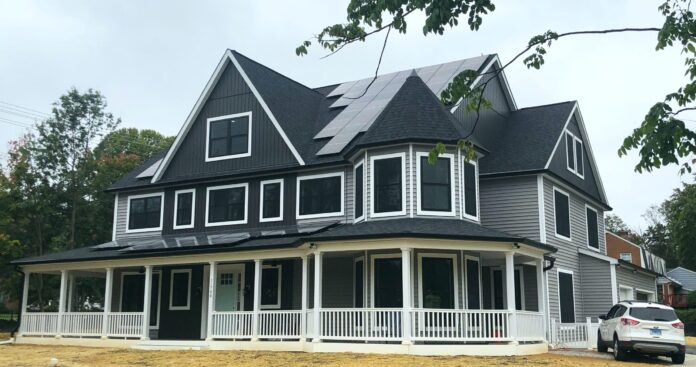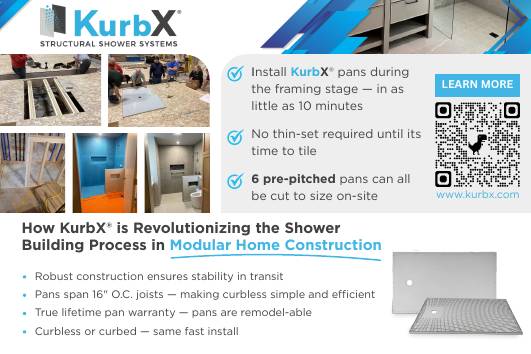This builder works with manufacturers to deliver Zero Energy custom homes

by Offsite Builder Staff
- Modular homes aren’t all alike. In fact, modular will support any brand message a builder wants
- Harris Woodward has found an eager market for high-performance, luxury modular homes
- Some tweaks to conventional modular building are required, but a builder can master them before finishing the first three homes
Some builders go deaf at the first mention of modular, with visions of cheap, HUD-code mobile homes. Baltimore-area custom builder Harris Woodward dismisses that misconception as baggage.
Woodward came to building from the banking industry, so he lacked the skepticism towards manufactured housing that some builders who grew up in the trades have. This gave him an open mind to modular’s possibilities. When he looked into it, he liked what he saw.
His company, Finish Werks, uses modular construction to support a brand message centered on home performance. He builds Net Zero Energy homes that are so well insulated and air sealed that a few rooftop solar panels will, on an annual basis, satisfy all heating and cooling needs.

This doesn’t require a boutique module-maker — Woodward uses the same legacy manufacturers that other modular builders do. The difference is that he gets them to add a few extra details to their boxes and does some additional air sealing on site.
None of this is super complicated. In fact, it’s an approach that any builder who wants to can pull off.
Energy Details
Woodward launched his building career in 2004, when he and a friend bought a fixer-upper in Annapolis, Md. Remodeling was harder and more expensive than they thought, and they quickly realized they were in over their heads.
They concluded that it would be better to tear the house down and build new. After a bit of research, modular seemed like the most cost-effective way to get the job done quickly.
Woodward was so happy with the result that he went into business himself as a modular builder and has been doing it ever since. As his business evolved over the years, he took steps to ensure that its commitment to modular evolved with it.
The biggest change came in 2008 when he needed to find a way to stay profitable in a collapsing market. “I wanted to differentiate my company from builders selling on price,” he says. “As Wall Street was crashing, I noticed people trading in their SUVs for Priuses, so I decided to go green.”
Modular manufacturers were starving for work at the time, so they were willing to try details that were still new for them. “I showed them how to build zero-energy wall assemblies using standard construction and off-the-shelf materials,” says Woodward.
One reason manufacturers came around was that Woodward wasn’t asking for anything radical. The small changes he wanted wouldn’t cause them to alter their basic processes.
The products and energy details he asks for in his modules include:

Walls
- 2×6 studs placed 24 inches on-center
- OSB sheathing
- 1-inch, R-4 XPS exterior foam board, typically Dow Styrofoam
- Fiberglass batt insulation
Roofs
Some manufacturers will apply spray foam to the ceiling plane below the attic. However, Woodward prefers modules with un-insulated ceiling joists so that crews can air seal around plumbing vents and wire chases on site. Then the insulation contractor can blow R-49 loose-fill into the attic.
Windows
Good windows are crucial to high thermal performance. When he first started down the Zero Energy path he specified super Low-E windows with krypton gas fill. The extra efficiency gains weren’t worth the cost for Maryland’s temperate climate (though they might be in Vermont or Minnesota) so today he just specifies good Low-E glass
Three years ago, these envelope details were adding about $10,000 to the cost of a 2400 square foot modular home, but the past year’s material price volatility has caused that number to fluctuate quite a bit. However, prices also fluctuate for site-built homes, so the cost of a modular home is a consistent 5 to 10% less.
In addition, his homes’ rooftop solar panels ensure that the homeowners have no energy bills, a savings that more than compensates for any extra added to the mortgage payment.
Selling Manufacturers
Woodward now serves on the board of the Modular Home Builders Association board.
According to Bruce Bingaman, sales manager at Icon Legacy Custom Modular Homes near Harrisburg, Penn., builders who want these types of details should help the manufacturer understand why, so they can finish them correctly. “Harris didn’t just give us a set of specs,” says Bingaman. “He explained the building science behind those specs, and how they would help him meet his Net Zero goals.”
The one thing manufacturers initially balked at was the 24-inch stud spacing. “Wide stud bays make transportation departments worry about drywall cracks.” However, there were no more problems with 24- than with 16-inch spacing. “I even agreed to sign a hold harmless on drywall cracks.”
The manufacturers he works with became much less hesitant about the spacing after seeing these results.
Site Work
Of course, the energy detailing doesn’t stop with the modules. Additional work needs to be done on-site.
This work starts with the foundation. Maryland homeowners want full basements, and homes appraise better when those basements have finished living space. To keep things warm and dry below grade, Woodward uses precast foundation panels. (He recently switched from Superior Walls to Enviro Cast because of supply issues, but says that both are good products.)
The foundation sub also lays 2-inch R-13 Polyiso R Max or Thermax insulation board beneath the slab to thermally break it from the ground.
The rest of the site detailing is focused on air sealing.
Low air leakage is a hallmark of an energy-efficient home. Woodward says that goal is easier to achieve with modular because the adhesives used to glue drywall to wall studs and ceilings to top plates is a great air sealant. However, crews still need to seal between surfaces joined on site.
- They caulk between the sill plate and the concrete. It’s more effective than conventional sill sealer only because the precast foundation panels are dead flat at the top.
- They apply a closed-cell commercial-grade polyurethane spray foam wherever two modules meet.
- After the modules have been set, crews foam the area around the sill plate from the inside.
This yields an exceedingly tight structure. In Woodward’s climate zone, the 2018 IECC requires that homes tested with a blower door have air leakage rates of less than 3 ACH at a test pressure of 50 Pascals. His homes come in at just over 1 ACH 50.
They also earn an average HERS rating in the mid-40s.
Woodward finds that a 4200 square foot home, built and installed to the above specifications, will need about 8.5 kilowatts of solar to achieve a net annual energy bill of zero dollars.
The Bottom Line
How hard is it to get these results? While none of the energy details Woodward uses is difficult, he admits that they come with a learning curve. Fortunately, that curve is shallow.
“You need to do three homes,” he says. “You can expect to have some problems on the first home, but by the time you finish the second one you will have ironed out most of the kinks,” he says. “After completing the third house, you won’t look back.”



















Harris is extremely knowledgeable, enthusiastic and deeply involved in all aspects of the modular industry. Couple that with his home efficiency details in the net zero homes he builds you get a very aesthetically pleasing topped with a super efficient home. Keep it going Harris – great job as always. Thanks for highlighting a well deserving builder Gary!
Great idea make them 20% more energy efficient using a naked 2×6 Tstud. May be able to eliminate the exterior insulation?