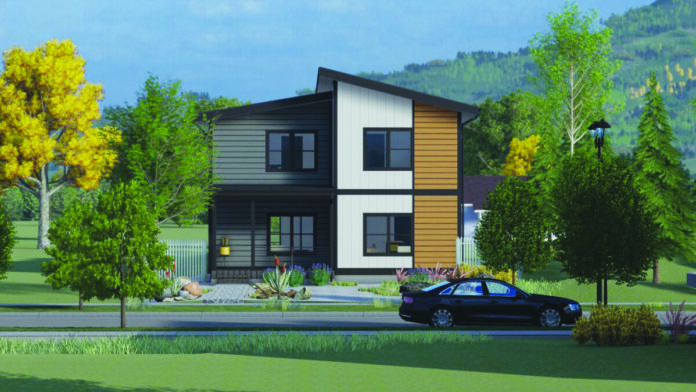Six avoidable mistakes that can cost time and money.
Dean Dalvit is a Founding Principal of EVstudio, a design firm based in Austin, Texas. Besides being a licensed architect, he’s also an engineer, with his licensure covering structural, civil, mechanical, electrical and plumbing engineering.
His team works on conventional and prefabricated projects, and we talked with him about how the process of modular design differs from conventional design.
He described six potential errors that are crucial to avoid when designing for modular.
1. Not considering how the project will be built
Dalvit says that, in traditional construction, designers are typically trained to “stay in their lane” and to leave construction “means and methods” to contractors. How the building gets built isn’t something designers typically concern themselves with.
However, Dalvit says, “With offsite construction, whether it’s panelized or fully volumetric, the design team has to embrace means and methods.” How the units are manufactured, transported and assembled on-site must be taken into consideration during the design process. “When designing for offsite construction, decisions that depend on means and methods are often made before a GC is even selected.”
In the first volumetric modular project EVstudio designed (which was never built for reasons that had nothing to do with the design) “we completely ignored how the modules would be physically lifted up off a truck and set on top of another module,” Dalvit says. “We didn’t think about how they’d connect to each other, about how straps for lifting them would have to be pulled through open plate lines and things like that.”
Had the client gone ahead with the project, it’s likely that the manufacturer would have raised these issues. If it missed them, however, “the set crew would have had a great deal of difficulty setting them in the field, and the modules, or the building footprint, would have required some field modification.” Of course, this would have added time and expense to the project.
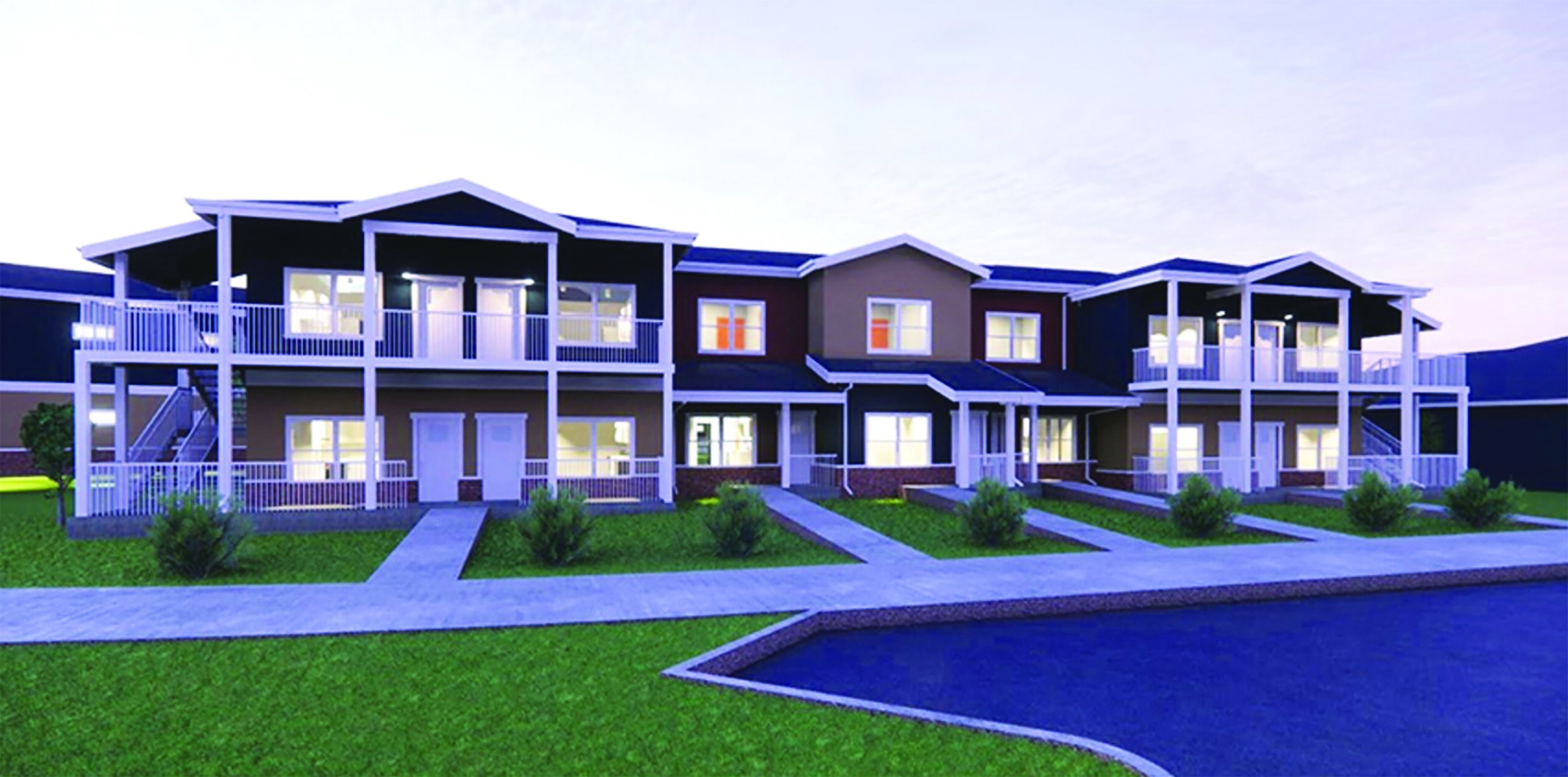
2: Forgetting the airspace between each module
On that early modular project, Dalvit’s team designed on “a 12 feet on center [grid], thinking that was a good, normal number. All our mateline walls would be centered on a 12-foot grid. It seemed very elegant,” he says.
The problem, he explains, is that “modules have a 2-inch airspace between them, so to be 12 feet on center, each module needs to be 11 foot, 10 inches wide.” Although this isn’t a dealbreaker, it’s not optimal. “If the building had gone ahead as designed, all sheet materials — for the floors, for the walls — would have been cut to 11 foot 10 inches, rather than 12 feet. Two inches of all those 12-foot sheet materials would have been wasted,” Dalvit says.
Instead, the designers should’ve been “thinking about a 12-foot module, which would mean using a grid that’s 12 foot 2 inches on center. That’s not a hard thing to handle, but it’s one of dozens of little things that we didn’t consider on our first project.”
Neglecting that 2-inch gap can really multiply issues on a big project. “Suppose a site plan has 50 boxes running across. The civil engineer has done the [sitework]. Grading and drainage, the sidewalks have been laid on the site. And then suppose we find out that we have to add 2 inches to every single mateline,” Dalvit says. 50 modules have 49 matelines, so that’s 98 inches that weren’t accounted for. “Hopefully, the site’s big enough to absorb it, but it could mean eliminating some units.” It would certainly mean redoing the sitework.
3: Thinking that sharing Revit files is good enough
Dalvit says that all parts of the design team have to work together very tightly. The architect can’t work on the design in isolation and “chuck it over the wall to the structural engineer” who then sends the package to the MEP engineer, Dalvit says. Part of working as a tightly coordinated design team means that sharing Revit files isn’t sufficient. “You need a single Revit model that everyone’s working on together,” he says.
Because they’re working with the same model, “if the architect makes a change, the structural engineer sees it in real time. It’s seamless. They don’t even have to talk about it; they can see it right in front of them.”
By contrast, if you send files back and forth, that can lead to confusion about which version of the model is most up-to-date and which versions are obsolete. If someone ends up working on an obsolete file, it wastes time because the different file versions will have to be rectified later. And some of the design decisions that one person made might have depended on elements that someone else had already changed — so reconciling files may be a complex, time-consuming process.
4: Designing from the big picture down to the details
“Typically, designers are trained to think about the big picture first, and then get more detailed,” Dalvit says. But, when designing for offsite construction, “you have to start with the details and work your way out.”
Suppose a factory makes wall, floor and ceiling assemblies in certain sizes. When designing a building, “we turn that kit of assemblies into unit plans and stair plans, and all the other larger-scale components. Then we assemble those components into a building. And finally, we make it look beautiful,” Dalvit says.
If, instead, you design from broad brushstrokes down to the details, you might make design choices that have to get redrawn because the factory is “unable to make a certain assembly a certain way because of their tooling, for example,” or because it’s inefficient to depart from the assemblies’ standard dimensions. Redrawing designs costs time and money.
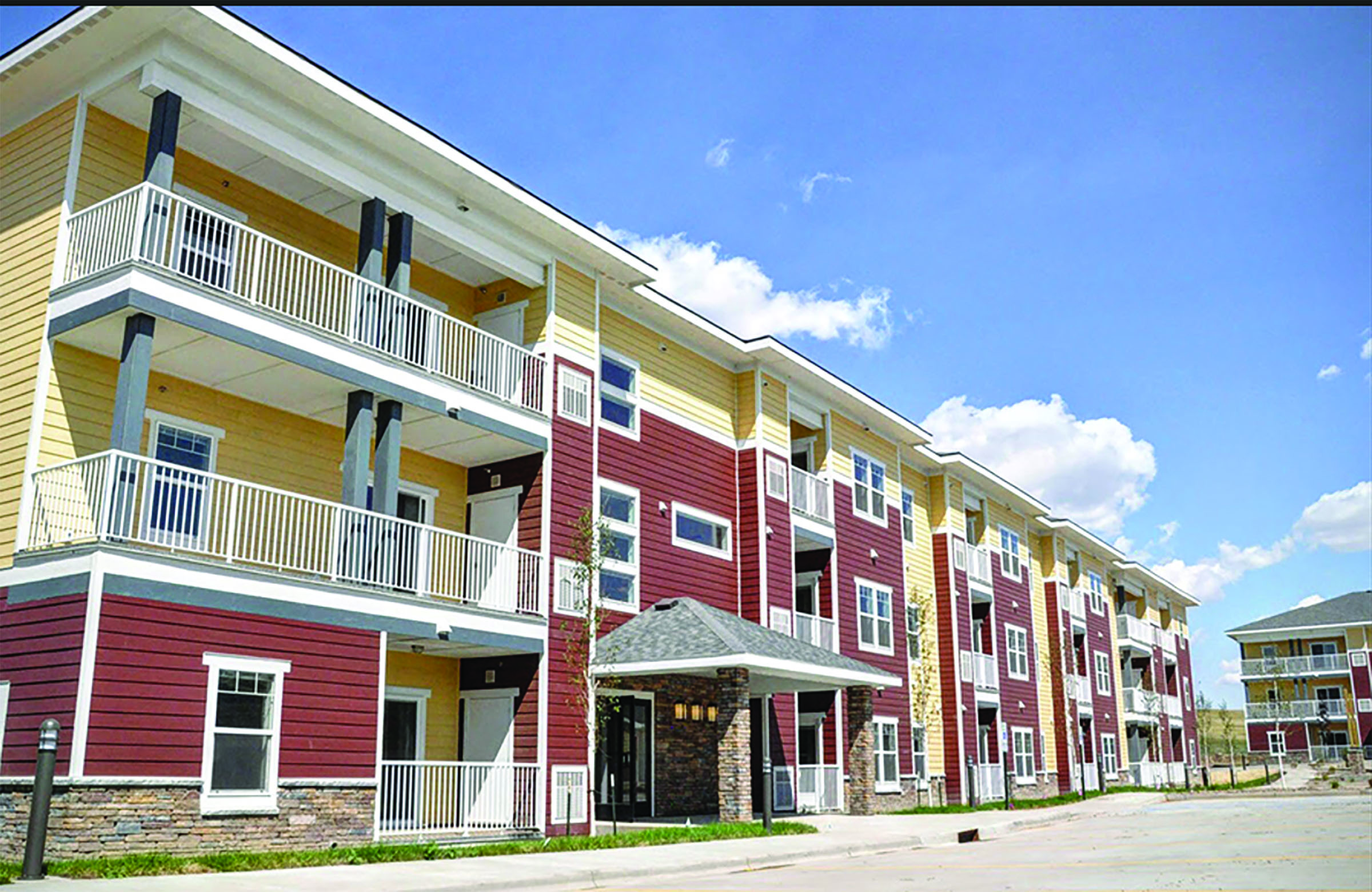
5: Writing ‘field verify’
Conventional construction relies on the concept of field verification. “The mechanical, plumbing, or electrical engineer can create a schematic plan, rather than specifying exactly where things go,” Dalvit says. The engineer might say they need a diffuser with airflow of 200 cubic feet per minute somewhere near a particular window “and leave it to the guys in the field to figure out exactly where it goes.”
In conventional construction, tradespeople are skilled at making things work. So, if some framing is in the way of what the plumbers need to install, “they take out a Sawzall, and they cut the beam, or the floor joist, or double top plate of the wall, or the studs, and they put their plumbing in and they walk away,” Dalvit says. Then framers may have to redo some of the framing.
Because structural issues may have been caused by the reframing, “an engineer may need to approve the fix, and perhaps provide a new drawing.” Of course, this adds to the expense and time spent on a project, Dalvit says.
When designing for offsite construction “don’t ever put ‘field verify’ on a project. Don’t punt any decision downstream,” Dalvit says. “All information must be provided prior to fabrication, so the factory can proceed with the shop drawings and moving modules on the line.” He says that missing information causes delays, or worse: decisions that are forced in order to keep the process moving, which may end up being bad decisions.
As an example, Dalvit asks us to imagine that window specifications for prefabricated modules were marked as ‘field verify’ and decisions deferred until measurements are taken on-site, as is often the case in traditional construction. “That would not only likely be a breach of the manufacturer’s contract and scope,” Dalvit says. “But it would also add a tremendous amount of work to the GC’s scope and would leave every module open to the environment until [the windows were installed], putting the entire building at risk. It just isn’t done.”
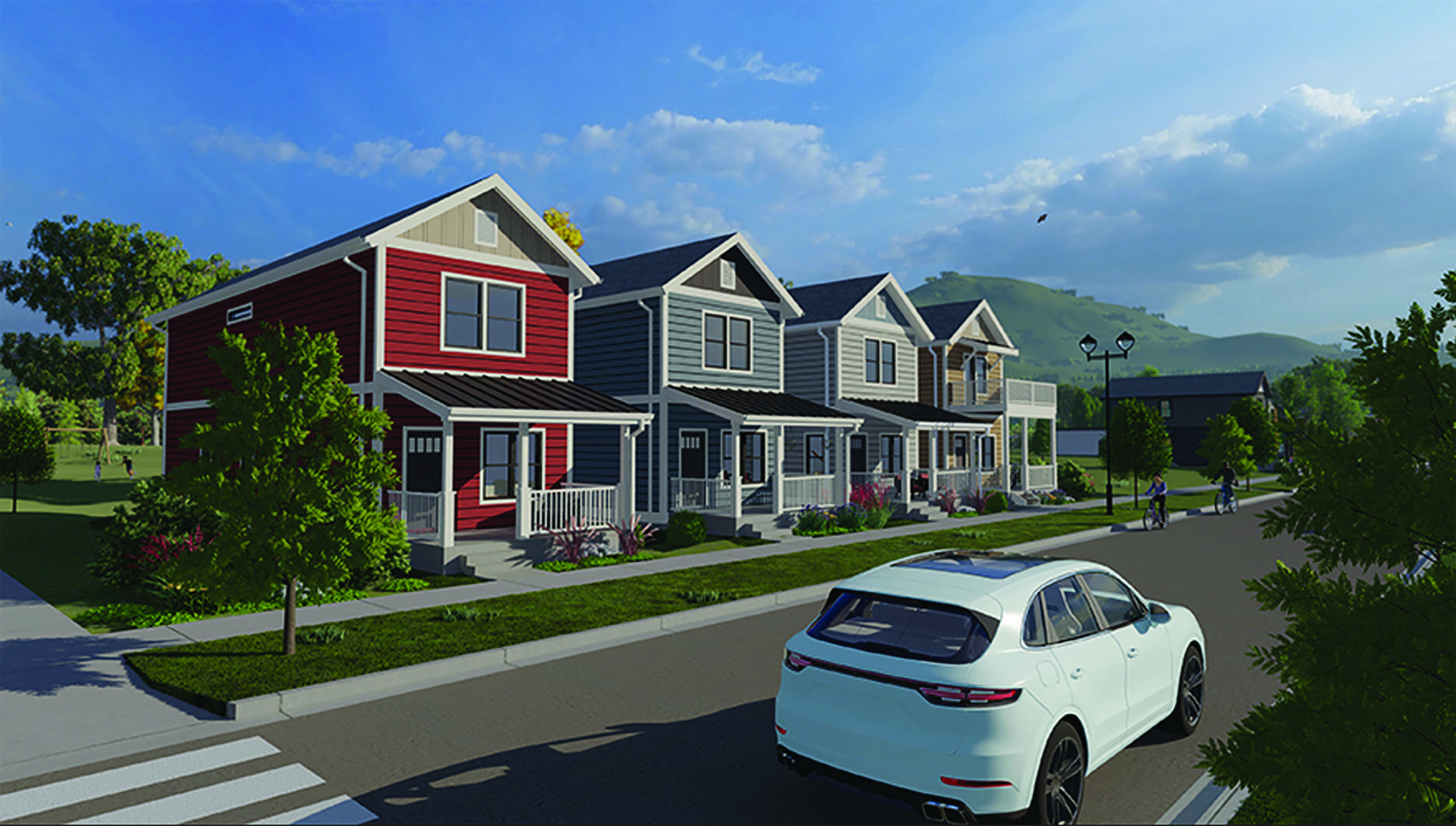
6: Not reviewing shop drawings
Factories are often pressed for time when creating shop drawings, Dalvit says. The overall schedule is driven by the production date, which is typically set early on, when a factory deposit is made.
“There’s rarely time in the process to first complete design documents, then fully permit, then develop shop drawings, then move to production,” he says. “Because of the time constraints, shop drawings are often started early and run concurrent with the permitting process. This is risky because plans and documents can change as a result of the permit review — requiring shop drawings to be redone.”
In some cases, factories continue to work on their shop drawings while the modules are literally on the line. “I kid you not. Up on the mezzanine, someone will be working on the shop drawings, and then they’ll run down to the shop floor and hand the person on station four the shop drawing for what needs to be executed at that station, just before the module gets there,” Dalvit says.
This is not good. Instead, all systems — including details such as the exact placement of fire sprinklers — need to be specified prior to the project going on the line. “Decisions on system placement and routing should be determined in advance, not on the factory floor, because anything that needs to be worked out on the factory floor will slow down or potentially halt the production process,” Dalvit says. “Think of auto manufacturers. They don’t work out the power system in the factory, that is all determined and fully vetted in advance for a streamlined production process.”
Having the design team review shop drawings gives them the opportunity to find errors or misinterpretations before manufacturing starts. Fixing errors after manufacturing has started is costly and inefficient.
Right now, Dalvit says, there’s often no time allowed for shop drawing review. Although problems when offsite projects are set on-site are uncommon this would make them even less so. “Around 80% of the field challenges in offsite construction are preventable, if everyone would just check shop drawings.”
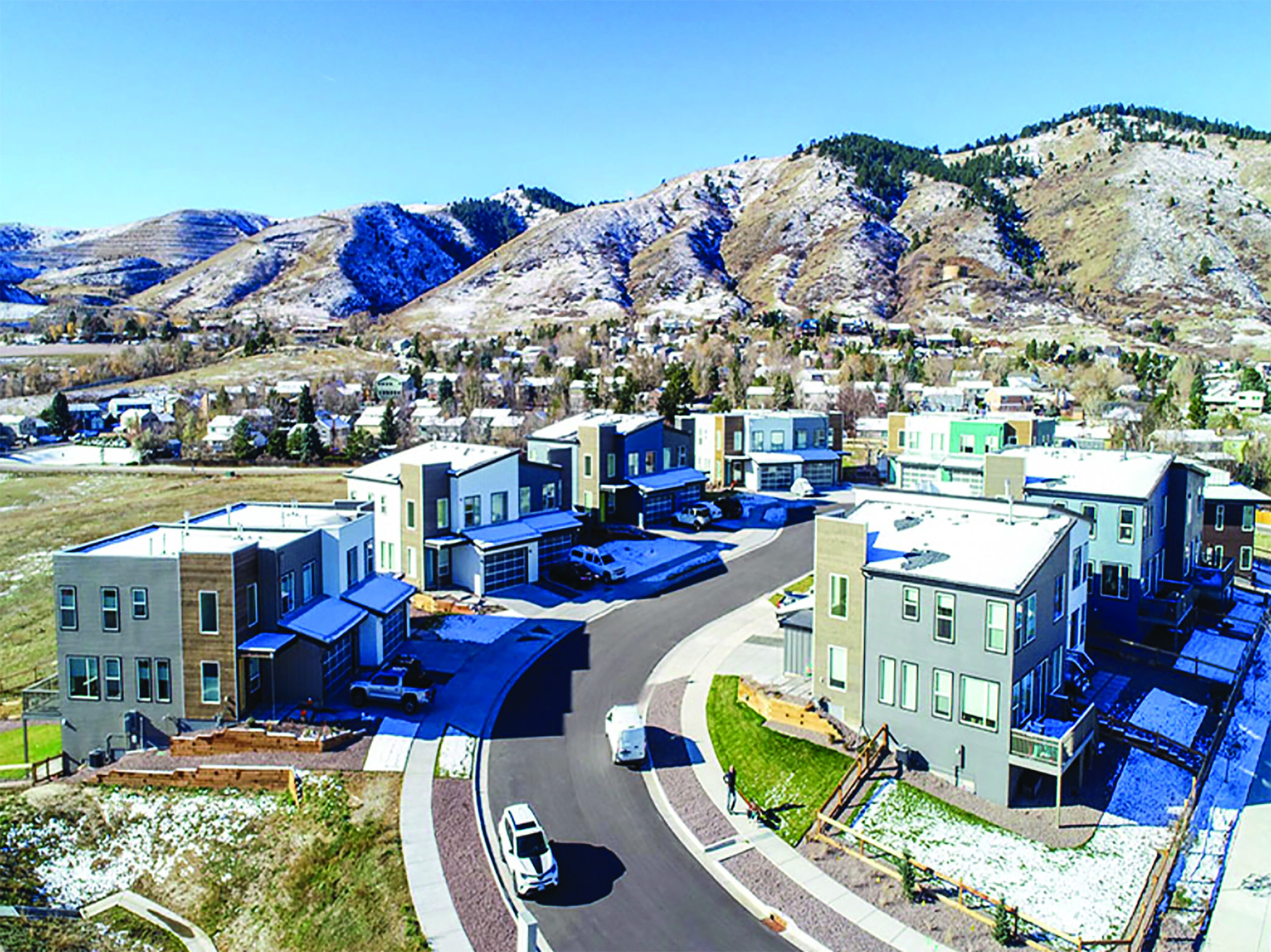
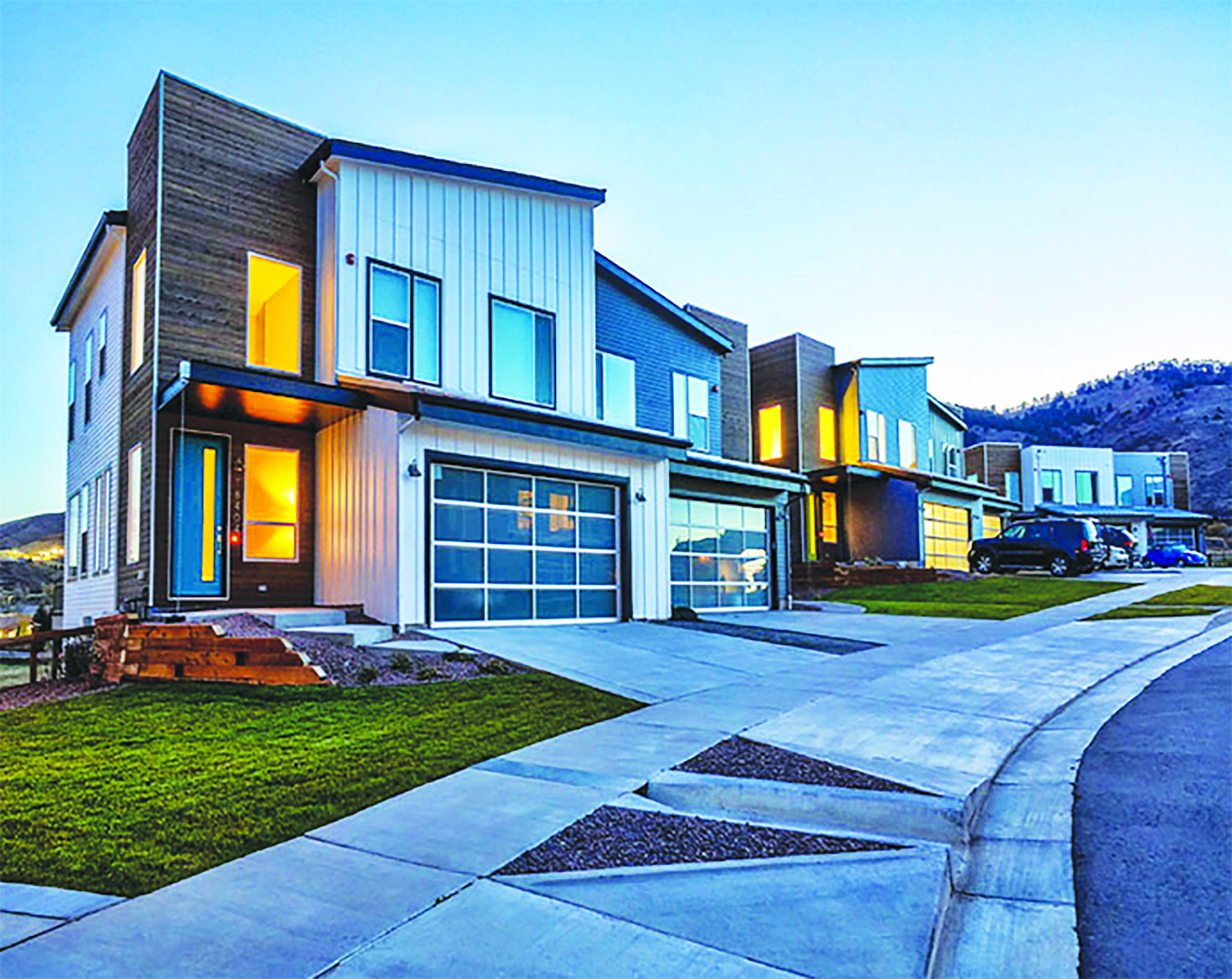
Zena Ryder writes about construction and robotics for businesses, magazines, and websites. Find her at zenafreelancewriter.com. All images courtesy of EVstudio.


