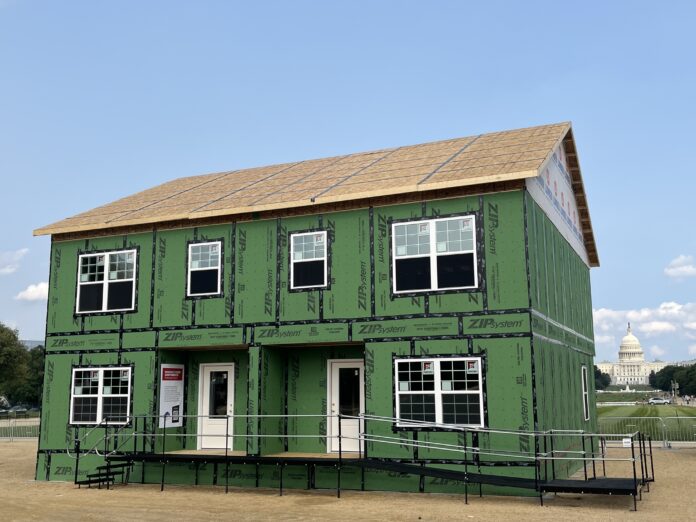Thanks to the use of offsite-built components, this 3,000 sq. ft. Demonstration home went from foundation to dried-in in less than 12 hours and for a lower total cost than stick framing.
by Offsite Builder Staff and the Structural Building Components Association
Offsite components were on display in September 2025, when visitors to the National Mall in Washington, D.C., watched a two-story duplex take shape in real time. Framed and made weathertight in less than twelve hours, the 3,000 sq. ft. Structure — nicknamed the “Big Green House”— was part of this year’s Innovative Housing Showcase, an annual event put on by the US Department of Housing and Urban Development (HUD).
The project was organized by the Structural Building Components Association (SBCA) in collaboration with the National Framers Council and 84 Lumber. Their aim was to prove a simple point: that pre-engineered structural components offer a readily available solution to getting homes built faster and for less money.
The duplex wasn’t destined for occupancy — the interior wasn’t finished. Instead, its purpose was to demonstrate the benefits of framing with offsite-manufactured trusses, wall panels and floor systems.
It was a case study on how building a home with engineered components can dramatically reduce labor needs, cut cycle times and minimize material waste.
Beyond Roof Trusses
This wasn’t the first year that SBCA staged such a demonstration (see our September 2024 article, “What We Learned at the HUD Showcase” at OffsiteBuilder.com), but the 2025 Big Green House was bigger in both scale and ambition than past homes. Each unit of the duplex measured 1,500 sq. ft., complete with realistic rooflines and window layouts, showing that component-based framing isn’t limited to simple boxes.
Speed-to-completion was a big part of the message. By the end of the first day, crews had completed a dried-in shell — something that could have taken weeks if all framing members had needed to be cut and nailed together on-site.
Roof trusses, wall panels and floor trusses arrived pre-engineered, square and ready to install. The crew set panels in place, craned trusses overhead, and moved steadily from one stage to the next. The takeaway was that components offer the ability to make projects faster, smoother and more predictable.
Of course, roof trusses have long been common on US construction sites. However, other components — wall panels, floor trusses and floor cassettes — have yet to be to be widely adopted. Builder concerns include higher upfront bids, availability and design flexibility. The National Mall project sought to rebut those objections.
When it comes to cost, SBCA leaders stressed the importance of looking beyond material bids. For instance, a panelized wall might appear more expensive than a bundle of studs, but factoring in labor hours, reduced waste and faster cycle times often flips the equation in favor of components.
The Numbers
In fact, SBCA reports that, after accounting for labor costs, the price tag for this home was lower than if the same plan had been site-framed, with a bottom-line savings of more than $13,300 (see table).
Jess Lohse, SBCA’s Executive Director, summed up the broader purpose of the build: bringing together decision-makers, industry professionals and the public to highlight construction methods that are scalable right now. “Housing challenges in the United States are growing. Components, with their existing scalability and efficiency, are part of the solution to availability, affordability and accessibility,” he says.
As for availability, SBCA estimates that there are more than 1,300 component manufacturing facilities across the country, which means the infrastructure already exists to deliver these systems at scale. Whether for single-family homes or multifamily projects, componentized framing offers a path to building more housing without the need for more skilled labor — a critical advantage at a time when the industry faces a severe workforce shortage.
For builders, the Big Green House is a reminder of what’s possible when builders look beyond roof trusses and start using components as a system. It was an example of what can happen when wall panels and floor trusses are added to the mix: schedules tighten, crews become more efficient and quality improves.
The larger message is that builders who choose to adopt components need not reinvent their businesses. They can start by piloting panels or cassettes on a single project, can track the results and can expand from there if it makes sense for them. Each step reduces risk, improves predictability and makes the next adoption easier.







