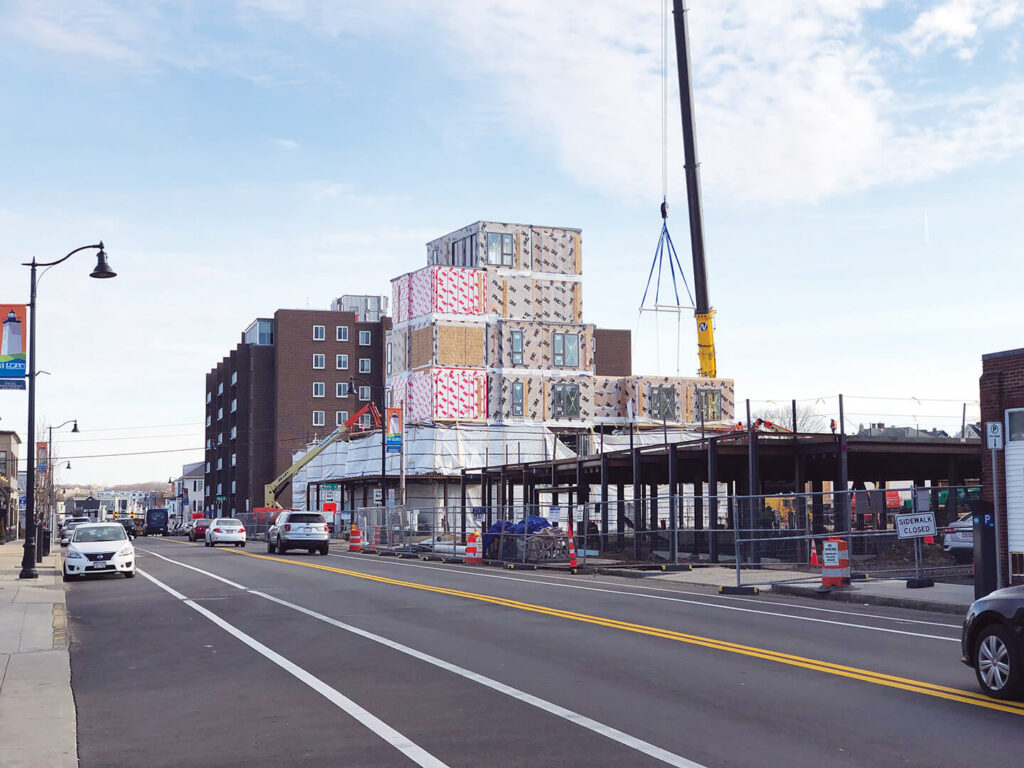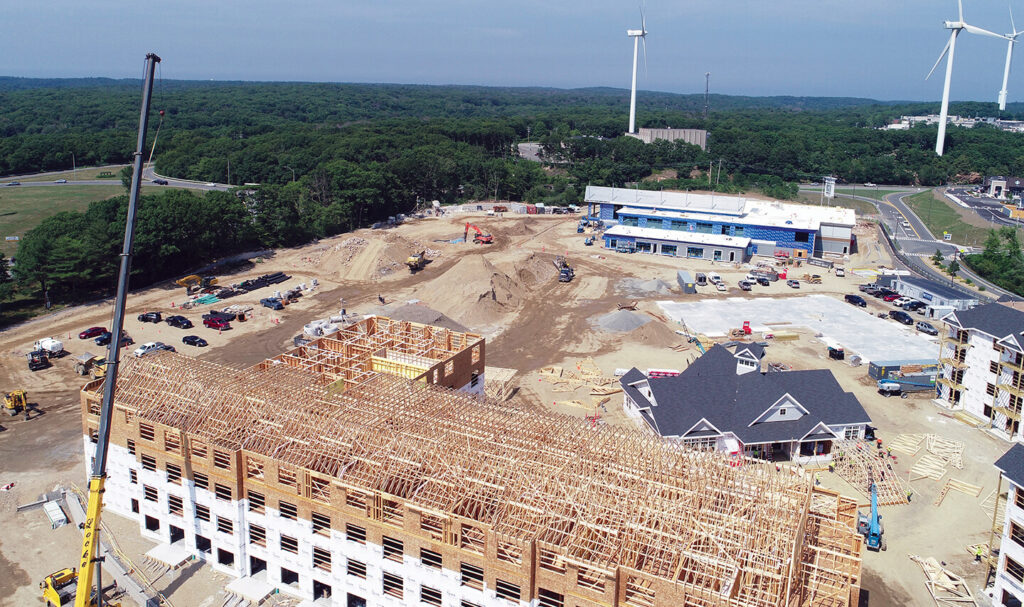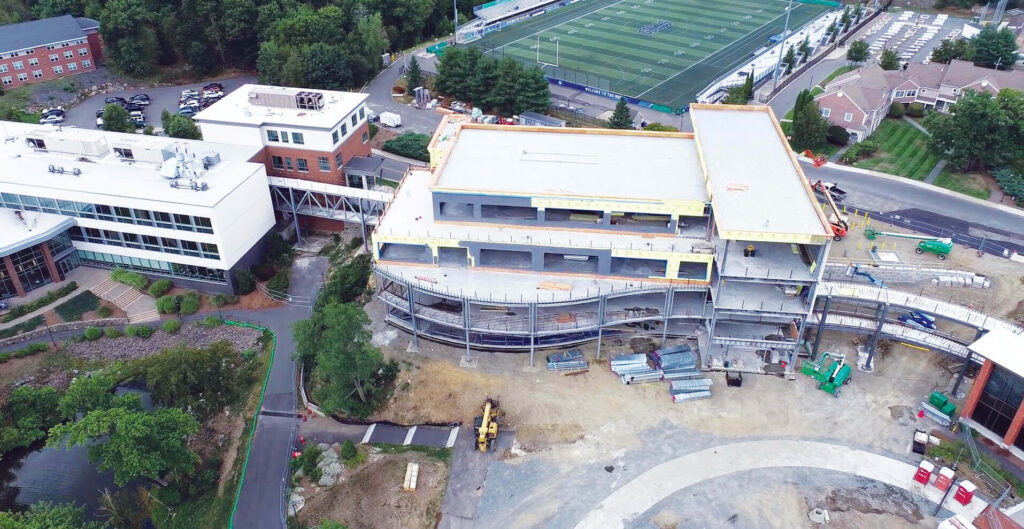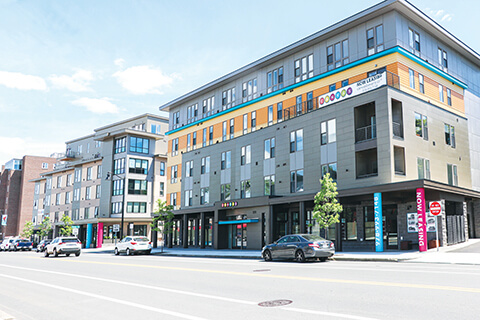According to this Massachusetts company, an intelligent answer starts with the realization that it’s not an either/or choice.
- Windover Construction does an in-depth analysis of each project to determine which types of prefabrication would be ideal. They look at the design, the site, the project size, the surrounding community and the likelihood of client-driven changes.
- Even if the project is best suited to conventional construction overall, they use as many prefab components as possible.
- Modular really earns its keep on projects with long timelines.
Windover Construction in Beverly, Mass., started as a developer in 2004, but in 2007, the company began building as a construction manager. A year later, they began their first volumetric modular project. They recognized early on that the benefits of off-site prefabrication methods included more efficient scheduling and labor, less waste and a building that performed better for the owners.
But it’s not an either/or choice, says Stuart Meurer, Windover’s President and CEO. “We use some sort of off-site prefabrication on all our jobs, and we’re looking for opportunities to do more of it. We look to provide innovative solutions for our clients.” Meaning: Windover evaluates whether to use volumetric modular construction, or prefabricated elements such as panelized and MEP (mechanical, electrical, plumbing) systems, within a conventionally-built project.
The company does significant preconstruction work and collaborates with all stakeholders early. When choosing what level of prefabrication works best, “we listen to everyone on the team and draw upon our experiences to determine what will be the best solution for our client that addresses the project challenges,” Meurer says.

Ultimately, the project team makes the final decision, but Windover presents the building options, often by using a decision matrix and cost-benefit analysis. “The choice of whether to go with volumetric modular will dictate the design and the timeline. Volumetric modular can limit changes later in a project or make them costly and negate the efficiency of using modular,” Meurer says.
Windover considers the following factors when determining whether, or how much, prefabrication is used on a project:

Floor plan and layout. “We look at the program statement and conceptual layouts to determine if modular makes sense,” Meurer says. “You can’t force modular to be effective on every project. Obviously, you can make smaller modular boxes, but you’re not maximizing the efficiency.”
To be most cost effective, Meurer recommends using the maximum widths and lengths of the modules that can be transported without special DOT permits. Windover’s preconstruction team helps the project team decide which building method to pursue.
Project and site logistics. Windover builds everything from custom homes to multifamily, to institutional, senior living and commercial projects. In addition to being the construction manager, Windover also often leads a design-build process on its projects. However, as Meurer says, “regardless of the project delivery method, we approach the process in a similar manner — as collaborative with design team, client and trade partners.”
Whatever the project, the site plays a role in the building method chosen. If it’s a tight urban neighborhood, for instance, and if modular is of interest, Meurer asks, “Can you do crane picks? Can you queue boxes up on trailers so that they can be effectively set on the building? Do you have proper lay down area on-site, or can you stage your modular boxes?”
Consider, too, disruption and duration of impact to a community. Stick-building a six-story building in an urban setting is going to take a lot longer than if you can come in with volumetric boxes. It is a big factor when deciding building method.
Project size. The size of the project might also determine the number of decision makers involved. Meurer cites large educational institutions as an example of meeting the needs of multiple stakeholders.
There might be multiple departments where everyone needs to provide feedback, which can delay the start of a project. Meurer says that in that case, a conventional build might be the right choice “because we can at least start early procurement of long-lead materials and start with site development as decisions on interior finishes are being finalized. Also, it can be easier to make changes on the fly when doing a conventional build.”
Yet, Meurer stresses, even when doing a “conventional” build, Windover uses as many prefabricated components as possible. “Wherever we build, we look for opportunities to incorporate off-site construction and seek out trade partners that utilize prefabrication,” he says.

Schedule. Having utilized volumetric modular for years, Windover can assess if the schedule of a project that might take 14 months to build using conventional construction could be reduced by using modular. Oftentimes, doing volumetric modular “might save at least three months on the schedule,” Meurer says. “That might be incredibly important to your client if you’re building a multifamily development and they can begin leasing units that much earlier.”
Economics. Meurer says Windover will develop two estimates based on both conventional and volumetric modular, then study the costs and benefits of each method. But, he adds, “even if you’re paying a premium for the actual modular construction method, it will be offset by a shorter project, and therefore, savings on the general conditions cost. Also, a client can start leasing up sooner and, in many cases, improve their project proforma.”
Future plans. Windover is a technology-driven company. In the past three years, it has won two international awards from Autodesk. The most recent, in September 2022, was the “Accelerating Transformation” award for the technology used on the Cabot Street YMCA affordable housing project in Beverly. Windover used laser scanning, drone surveys, BIM, and 4D planning to mitigate risk and inform decision-making in real time.
Windover is also a resident at Autodesk’s Boston Tech Center, which is an incubator space for digital fabrication and software development. Through this collaboration, Windover looks for unique ways to use off-site fabrication methods to complete projects. These can be custom “one-off” solutions or mass-produced building elements. Meurer sees Windover using digital fabrication more frequently in the future.
In the meantime, with their dedication to technology and efficiency, Meurer says the company will push to utilize more and more off-site prefabricated components and assembly due to ecological sustainability and prefabrication’s minimized waste, the accuracy of the materials and the controlled building environment. “Not only from a quality standpoint, but also from a schedule and a cost standpoint, the more components we can do in a factory, the more efficiently we can build.”







