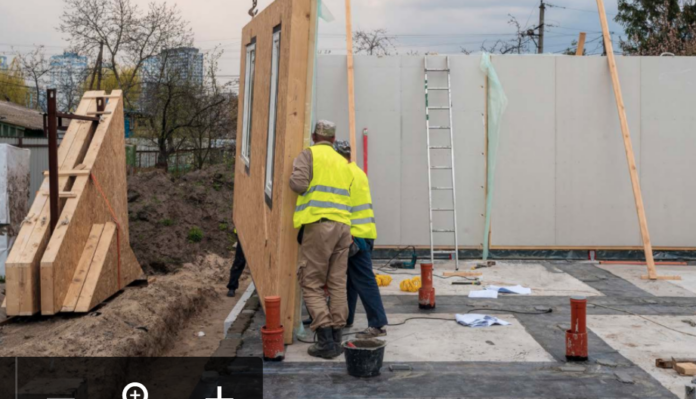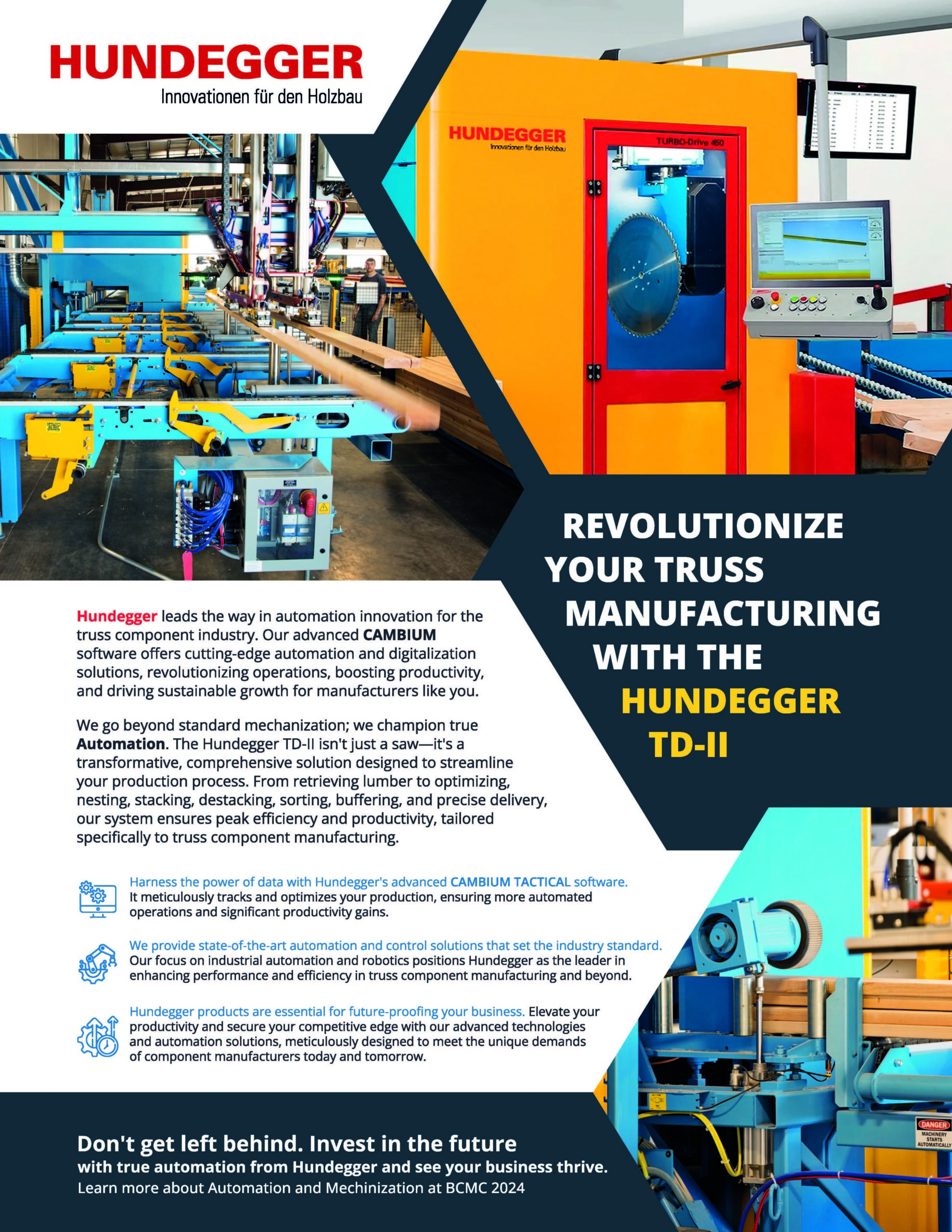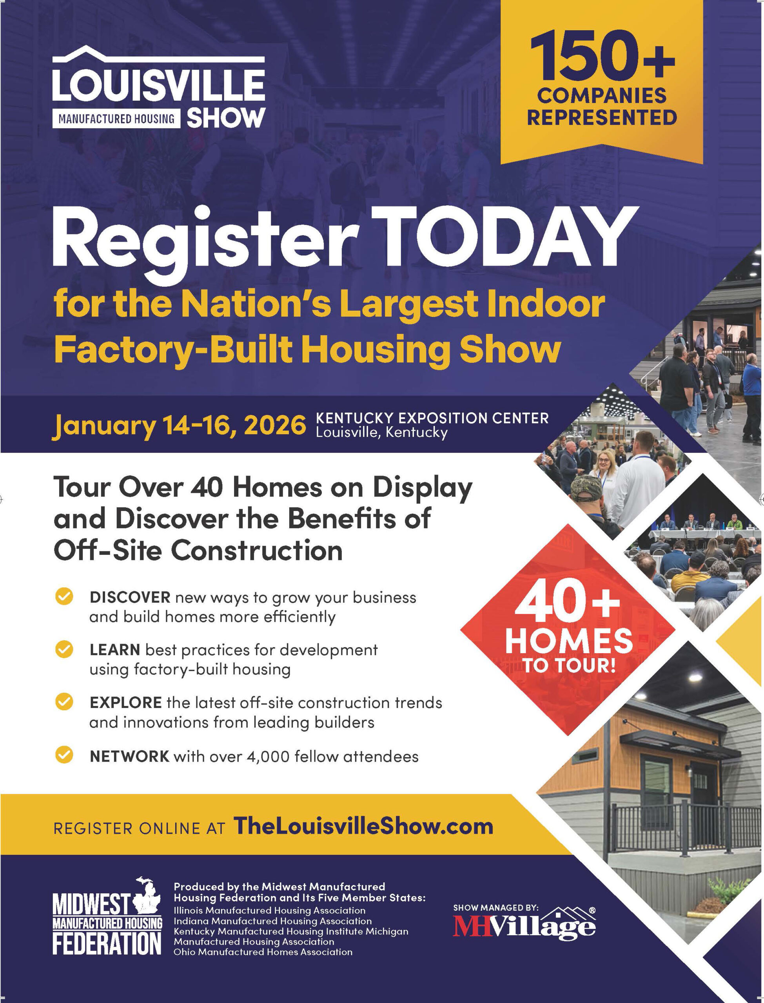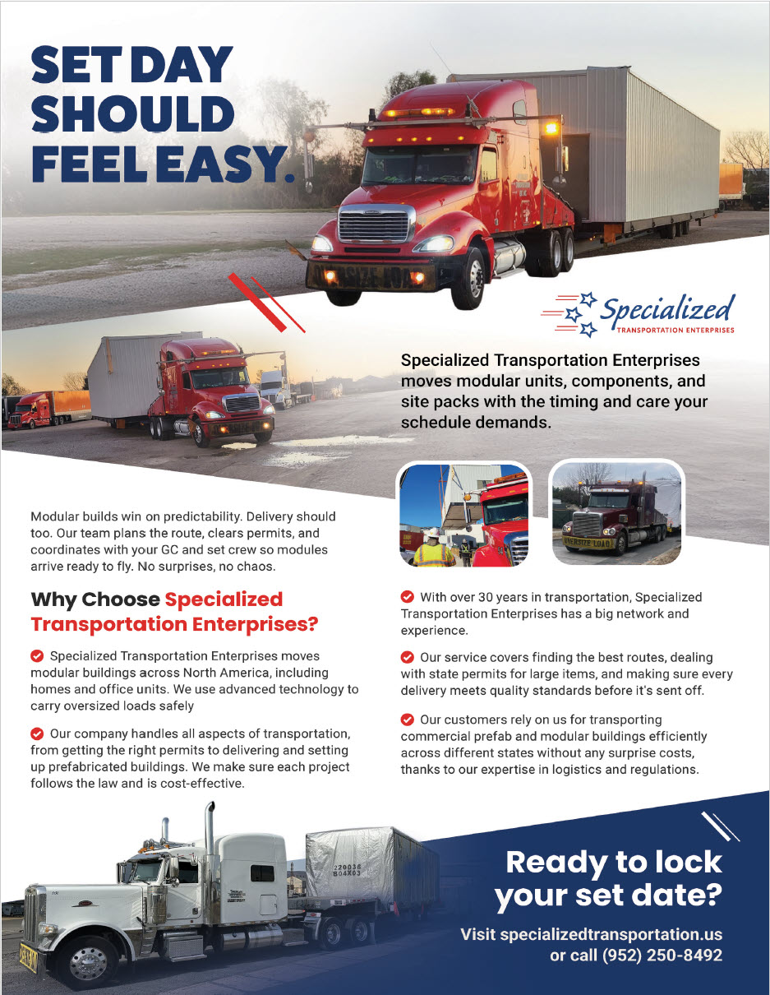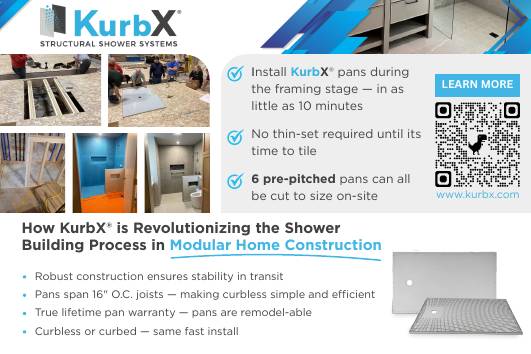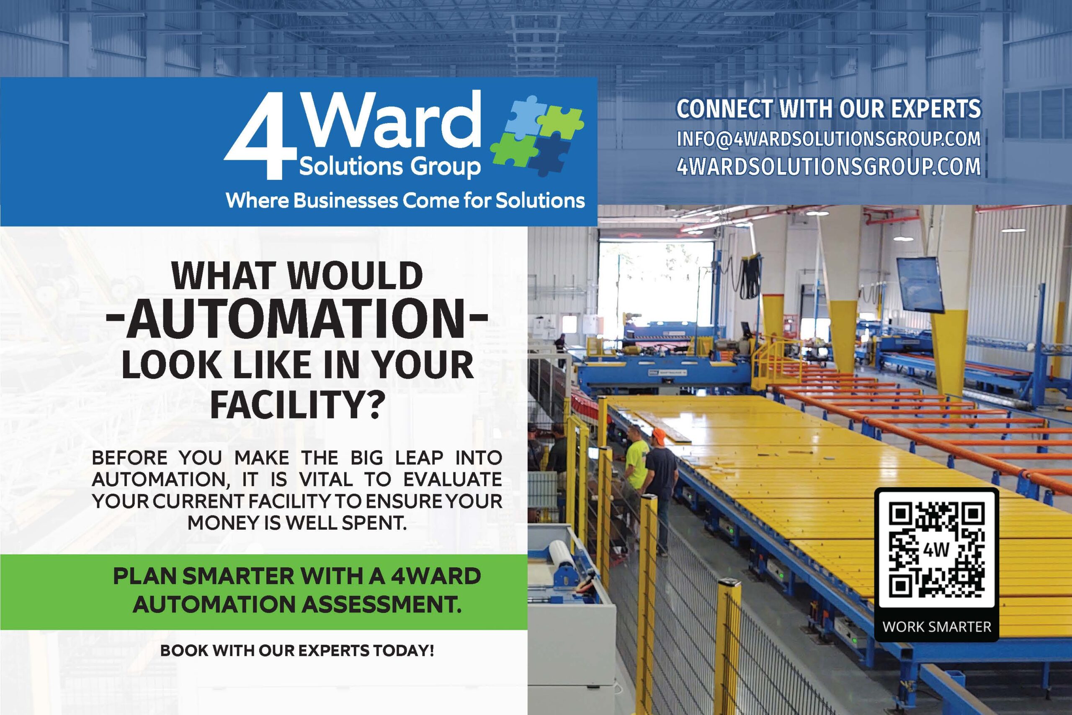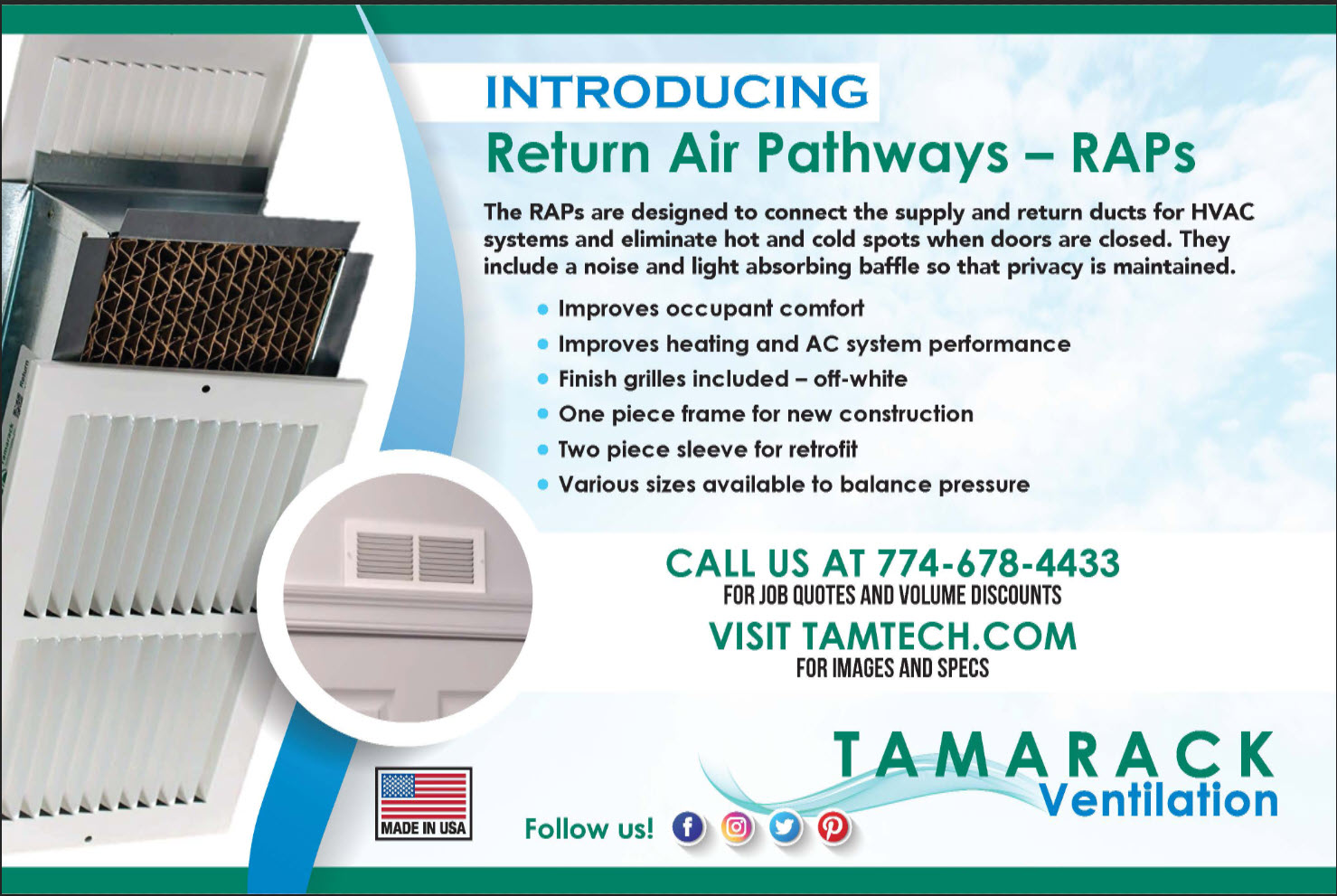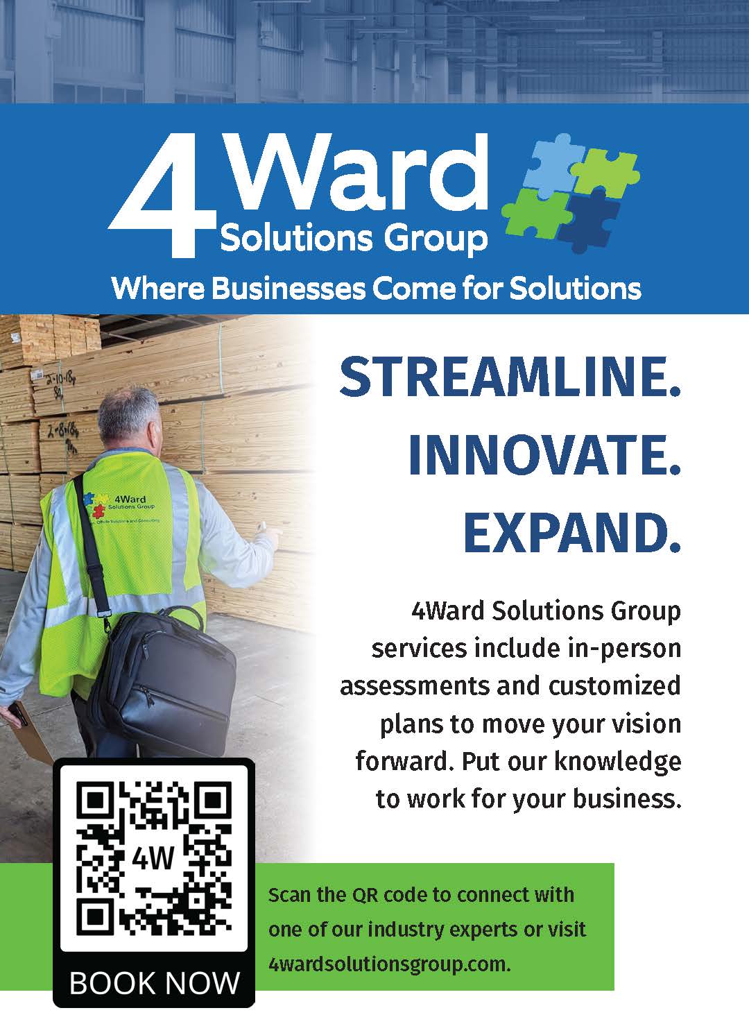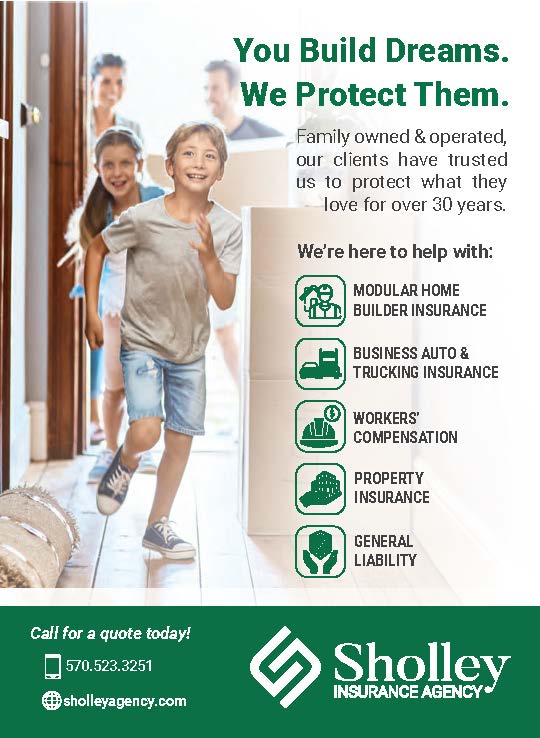Panelized construction will make Zero Energy home construction more attainable
by Mark LaLiberte
- Homeowners and code authorities are demanding energy-efficient homes with low air leakage and high insulation, but current skill levels make those results difficult to achieve
- This author believes that the quality control offered by panelized construction can help solve the problem
- Some of the nation’s largest builders have been embracing panelization, in part for this reason
Advocates of panelized framing usually emphasize the fact that it addresses the skilled-labor shortage and reduces jobsite waste. Those are great reasons for seriously considering this way of building.
But there’s another argument for panels, and that argument has been gaining strength. You may not have heard much about it, but I believe it will become an important market driver in coming years.
It’s a basic business argument.
My company, Construction Instruction, does consulting work with production builders around the country. One of our areas of expertise is high-performance building. We show our clients how to build Zero Energy Homes (ZEH) that can generate all of their annual power needs with a rooftop solar array. And we help them create systems to make a profit on those homes.
A ZEH costs a bit more to build than a conventional home, which usually means a slightly higher mortgage payment. Thanks to reduced energy bills, however, the homeowners enjoy a lower net monthly housing cost.
Despite these advantages, high-performance, ZEH building has been a hard sell with many builders. That’s because so many builders are hyper-focused on first costs.
But that focus is changing.
In recent months, we’ve been approached by some of the largest homebuilders in the U.S. These are publicly traded companies whose CEOs are accountable to a corporate board of directors. The CEOs have been told to reduce their companies’ environmental impact, and to document that reduction. They’re also being told that the Board will hold them accountable.
One CEO we spoke with had received the mandate that, by 2025, all the company’s homes need to meet Zero Energy standards. With a focused effort, they can and will achieve success.
Although this effort will put the company ahead of most builders, a couple of its competitors have already started down the same path. KB Home has been publishing an annual “Sustainability Report” for the past 14 years and Toll Brothers just released its first annual “Environmental, Social and Governance,” or ESG, report. These builders are addressing their environmental impact.
Why Panels?
What does this have to do with panelized construction? The answer is that I believe more builders will come to realize that panelization can make it easier to reach environmental goals.
To achieve Zero Energy status, a home’s heating and cooling loads have to be low enough that the power generated by the solar panels will offset that used by the HVAC system on all but the hottest or coldest days. Heating and cooling loads are determined by the building envelope, which needs to be carefully insulated and detailed for very low air leakage.
The challenge is that these homes are far less tolerant of the errors and sloppy work often found in conventional construction.
It’s not a small challenge, either. Some of our builder clients have told us that they’re having difficulty getting the work quality they need from framing crews on conventional site-framed homes. Veteran carpenters have been leaving the industry, and skilled replacements are difficult or impossible to find. As a result, most of today’s crews have only a superficial understanding of energy efficiency and envelope detailing.
With this in mind, does it really make sense to throw a pile of wood on the ground and hope the framers will complete the job to your specs? Or is it better to prefabricate as much of the frame as possible in a controlled environment?
Reported Benefits
Most builders already use roof trusses. Many then move to engineered floor systems. Few have moved to prefabricated walls, but that is when we begin to see real improvement.
Panelized walls will likely be squarer and straighter than site-framed ones, so it will be easier for your insulator to do a good job. In addition, some panel plants will glue and nail the sheathing to the studs, which makes the home more airtight.
If you’re skeptical, consider that KB and Toll already use panels. In fact KB’s 2020 Sustainability Report says that panelization allows them to build “a more reliable, consistent structure.” Other builders I’ve spoken with report similar benefits, and they tell me that panelization makes it easier to achieve zero-energy goals.
Panels will also improve in the near future. For instance, I know of a major product supplier that has been working with a Midwest panel manufacturer to develop wall panels with exterior foam insulation already attached. Exterior foam can be difficult to detail correctly in the field, so this promises a real quality improvement. It will enhance performance and help builders meet more stringent energy efficiency goals.
Panelization can also save money. KB figures that it shaves off around $2000 in cost per home, which adds up when you’re completing 10,000 to 11,000 units per year.
Of course, many cost-conscious builders will be skeptical about these savings. However, I believe that’s because their accounting methods don’t factor reduced time-to-completion and trade efficiencies into the cost of building a home. If they did, they would conclude that it’s possible to give homeowners a higher-quality product for less than they think.
Mark LaLiberte is a partner in Construction Instruction in Denver, Colo., which offers consulting services and hands-on building science training.


